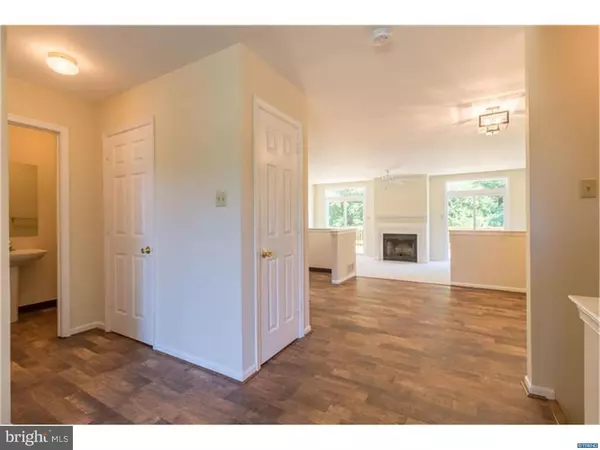$265,000
$274,900
3.6%For more information regarding the value of a property, please contact us for a free consultation.
3 Beds
3 Baths
1,600 SqFt
SOLD DATE : 12/23/2016
Key Details
Sold Price $265,000
Property Type Townhouse
Sub Type Interior Row/Townhouse
Listing Status Sold
Purchase Type For Sale
Square Footage 1,600 sqft
Price per Sqft $165
Subdivision Limestone Hills West
MLS Listing ID 1003956971
Sold Date 12/23/16
Style Traditional
Bedrooms 3
Full Baths 2
Half Baths 1
HOA Fees $22/ann
HOA Y/N Y
Abv Grd Liv Area 1,600
Originating Board TREND
Year Built 1993
Annual Tax Amount $2,944
Tax Year 2016
Lot Size 3,049 Sqft
Acres 0.07
Lot Dimensions 130X22
Property Description
This 3 bedroom, 2.1 bath townhome is situated in the lovely Pike Creek neighborhood of Limestone Hills West. Stepping in through the front door with a brand new storm door, notice the newly installed Pergo flooring that extends into the kitchen and dining room. In the front hall, you"ll also notice multiple closets and the first-floor powder room. Continue down the hall into the kitchen and adjoining dining room, which feature all new appliances and two new light fixtures. A step down from the kitchen is a spacious and bright living room with wall-to-wall neutral carpeting, ceiling fan, and a marble fireplace flanked by new sliders that lead to the brand new deck. Upstairs are three spacious bedrooms all with closets and wall-to-wall carpeting. The master suite boasts multiple closets and full master bath with double vanity. The second bedroom features a walk-in closet and both additional bedrooms share a full hallway bath with new vanity. In the upstairs hall you will also find a laundry closet with washer and dryer. The full unfinished basement features two sliders that access the backyard giving it the potential for extra living space. The property backs to woods creating lovely views from the back deck. Other updates to this property include all new smoke detectors, new registers, new roof, new toilet, and fresh paint throughout. All updates were done in 2016.
Location
State DE
County New Castle
Area Elsmere/Newport/Pike Creek (30903)
Zoning NCPUD
Rooms
Other Rooms Living Room, Dining Room, Primary Bedroom, Bedroom 2, Kitchen, Bedroom 1, Attic
Basement Full, Unfinished, Outside Entrance, Drainage System
Interior
Interior Features Primary Bath(s)
Hot Water Natural Gas
Heating Gas, Forced Air
Cooling Central A/C
Flooring Fully Carpeted
Fireplaces Number 1
Fireplaces Type Marble
Equipment Built-In Range, Dishwasher, Disposal
Fireplace Y
Appliance Built-In Range, Dishwasher, Disposal
Heat Source Natural Gas
Laundry Upper Floor
Exterior
Exterior Feature Deck(s)
Parking Features Inside Access
Garage Spaces 1.0
Water Access N
Roof Type Shingle
Accessibility None
Porch Deck(s)
Attached Garage 1
Total Parking Spaces 1
Garage Y
Building
Lot Description Front Yard
Story 2
Sewer Public Sewer
Water Public
Architectural Style Traditional
Level or Stories 2
Additional Building Above Grade
Structure Type Cathedral Ceilings
New Construction N
Schools
Elementary Schools Linden Hill
Middle Schools Skyline
High Schools John Dickinson
School District Red Clay Consolidated
Others
Senior Community No
Tax ID 0803030102
Ownership Fee Simple
Read Less Info
Want to know what your home might be worth? Contact us for a FREE valuation!

Our team is ready to help you sell your home for the highest possible price ASAP

Bought with Christopher Nolte • Applebaum Realty

"My job is to find and attract mastery-based agents to the office, protect the culture, and make sure everyone is happy! "






