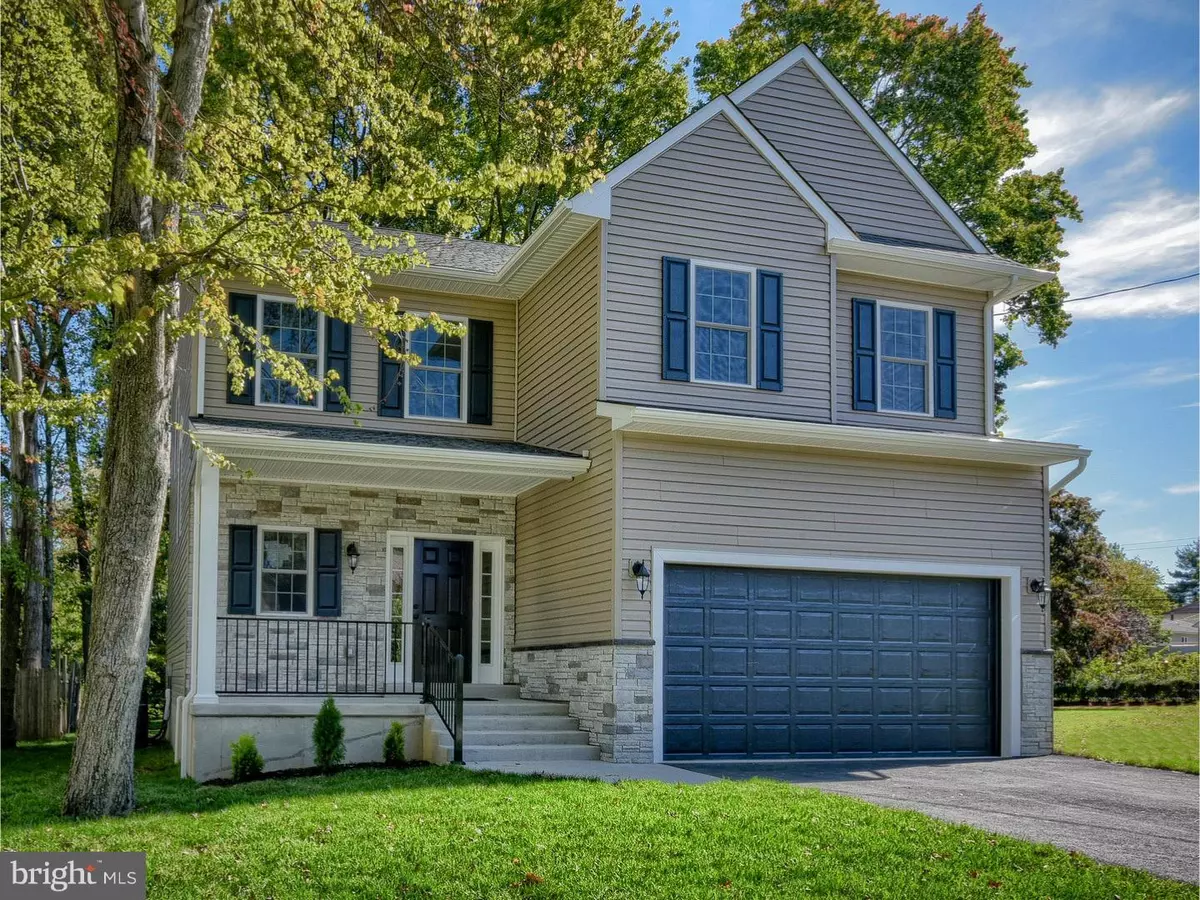$347,000
$369,000
6.0%For more information regarding the value of a property, please contact us for a free consultation.
3 Beds
3 Baths
1,800 SqFt
SOLD DATE : 11/30/2016
Key Details
Sold Price $347,000
Property Type Single Family Home
Sub Type Detached
Listing Status Sold
Purchase Type For Sale
Square Footage 1,800 sqft
Price per Sqft $192
Subdivision Concord Manor
MLS Listing ID 1003957005
Sold Date 11/30/16
Style Colonial
Bedrooms 3
Full Baths 2
Half Baths 1
HOA Y/N N
Abv Grd Liv Area 1,800
Originating Board TREND
Year Built 2016
Annual Tax Amount $327
Tax Year 2015
Lot Size 5,663 Sqft
Acres 0.13
Lot Dimensions 59X123
Property Description
Almost never-heard-of new construction in N. Wilm.! Custom-built by renowned Martin Jodko, this 3 BRs/2 bath boasts newest trends and sun-drenched floor plan - a departure from the ho-hum everyday homes! Home speaks of beauty with its lovely stack-stone and siding exterior. Expansive covered front porch offers space to enjoy outdoor ambiance. Step inside. Handsome oak banister and hardwood steps plus view of grand Palladian window at landing embellishes inviting foyer. Throughout are 9 ft. ceilings, crown molding, recessed lighting and chestnut-colored paint. Polished hardwood floors lead from foyer into PR and sprawling main space. In PR dramatic trio of lighting highlights cherry vanity with curved basin and window with deep ledge. Roomy hall closet is great for coats and cold-weather accessories. Wide hallway houses doors to 2-car garage and also to unfinished LL with egress, Rheem energy-efficient electric water heater and great potential. Back of home is seamless connection of kitchen and FR. Views of mature trees in backyard through multiple oversized windows and glass sliders, as well as welcoming gathering space beckons. Workday breakfast or weekend BBQ, one will love to create in this kitchen. Ivory cabinets complement Travertine tile backsplash. Samsung SS appliances blend beautifully with granite countertops. Center island showcases seating and brushed bronze bar lighting above that matches rest of hardware in home. Crown molding and recessed lighting are in kitchen and FR, adding element of elegance. Glass sliders lead to large deck. Back yard is spacious and shaded, perfect setting for relaxing and recharging. FR is cozy and intimate with ceiling fan. At top of steps is delightful loft/sitting area, emphasized by 2 windows. Smart space! 2 secondary BRS have tan carpeting and DD closets. All the perks appear in hall bath ? ceramic tile floor, dual-sink vanity with modern pewter hardware and marble top, all-tile shower with ceramic glass accent border and convenience abound with W & D tucked in closet! Pull-down attic and hall closet offer storage. MBR gets stress-relieving nod with its natural light, backyard views and lavish bath. Vanity with drawers features marble top with huge mirror and lighting. All-tile shower showcases built-in corner seat and pebbled floor. Dual- entrance bath offers access to walk-in closet! Clever! Rarely available new construction in sought-after N. Wilm,. walkable to Concord Gallery, nearby to so much! Must-see!
Location
State DE
County New Castle
Area Brandywine (30901)
Zoning NC6.5
Rooms
Other Rooms Living Room, Primary Bedroom, Bedroom 2, Kitchen, Bedroom 1, Attic
Basement Full, Unfinished
Interior
Interior Features Primary Bath(s), Kitchen - Island, Kitchen - Eat-In
Hot Water Electric
Heating Heat Pump - Electric BackUp, Forced Air, Energy Star Heating System
Cooling Central A/C
Flooring Wood, Fully Carpeted, Tile/Brick
Equipment Built-In Range, Dishwasher, Refrigerator, Disposal, Built-In Microwave
Fireplace N
Appliance Built-In Range, Dishwasher, Refrigerator, Disposal, Built-In Microwave
Laundry Upper Floor
Exterior
Exterior Feature Deck(s), Porch(es)
Parking Features Inside Access, Garage Door Opener
Garage Spaces 4.0
Water Access N
Roof Type Pitched,Shingle
Accessibility None
Porch Deck(s), Porch(es)
Attached Garage 2
Total Parking Spaces 4
Garage Y
Building
Lot Description Level, Trees/Wooded, Rear Yard
Story 2
Foundation Concrete Perimeter
Sewer Public Sewer
Water Public
Architectural Style Colonial
Level or Stories 2
Additional Building Above Grade
Structure Type 9'+ Ceilings
New Construction Y
Schools
Elementary Schools Lombardy
Middle Schools Springer
High Schools Brandywine
School District Brandywine
Others
Senior Community No
Tax ID 06-064.00-119
Ownership Fee Simple
Acceptable Financing Conventional
Listing Terms Conventional
Financing Conventional
Read Less Info
Want to know what your home might be worth? Contact us for a FREE valuation!

Our team is ready to help you sell your home for the highest possible price ASAP

Bought with Juliet Wei Zhang • RE/MAX Edge

"My job is to find and attract mastery-based agents to the office, protect the culture, and make sure everyone is happy! "






