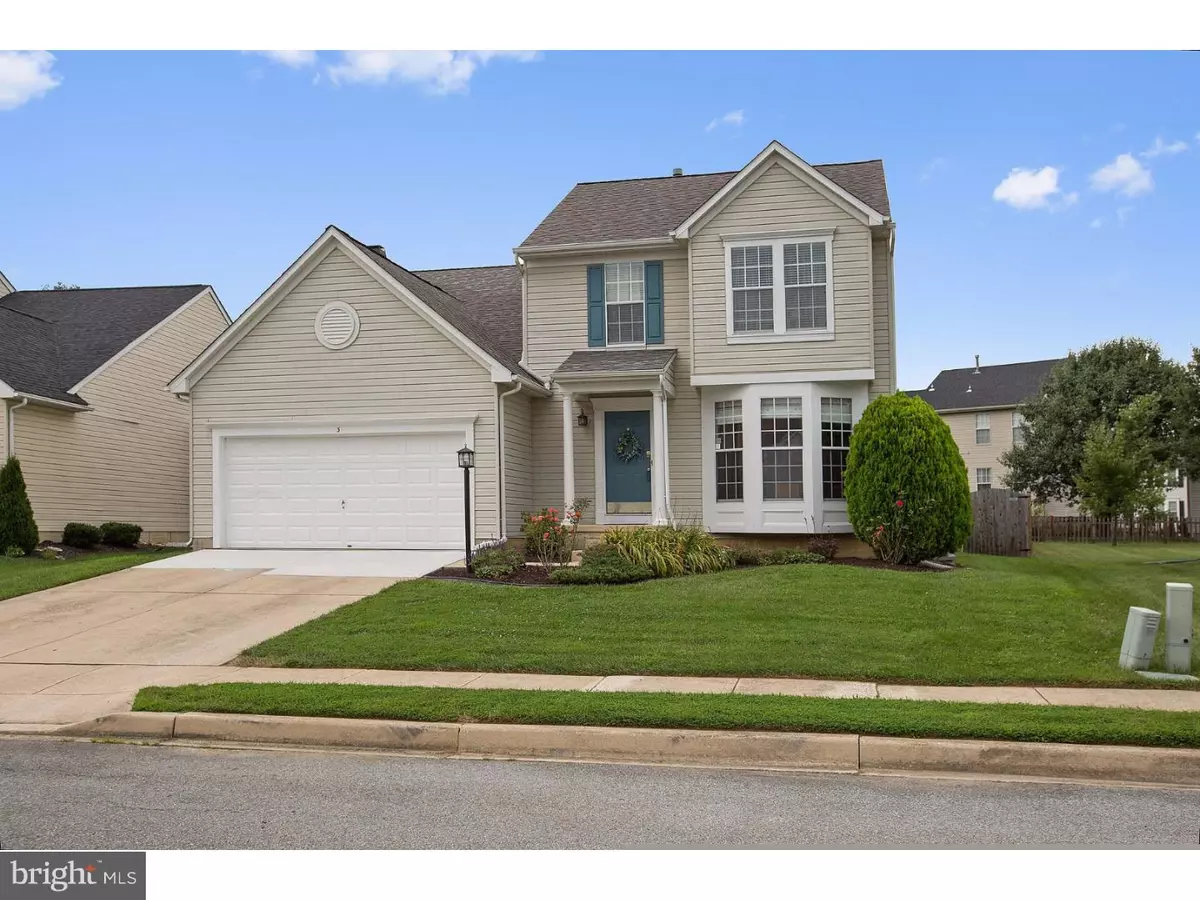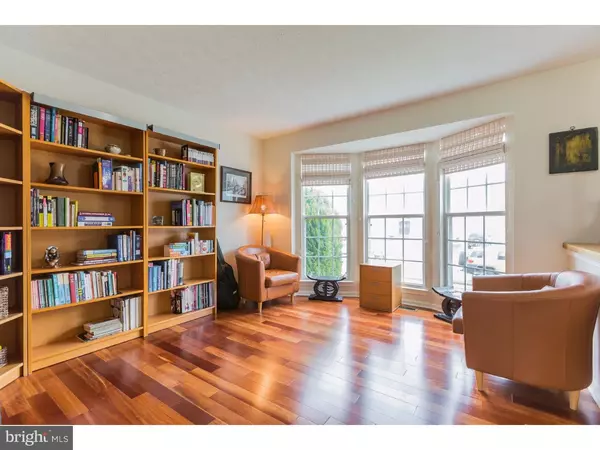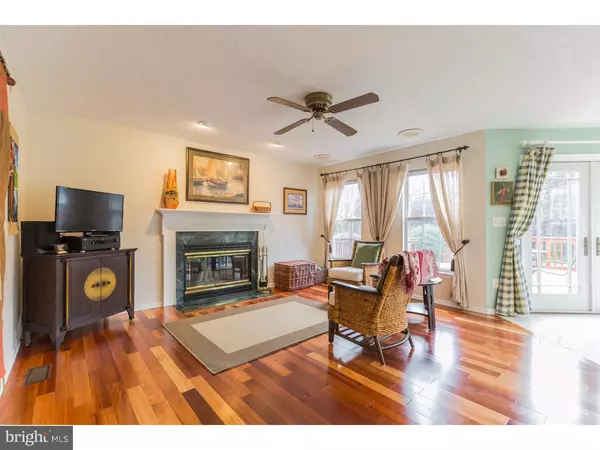$299,900
$299,900
For more information regarding the value of a property, please contact us for a free consultation.
4 Beds
4 Baths
2,375 SqFt
SOLD DATE : 09/29/2016
Key Details
Sold Price $299,900
Property Type Single Family Home
Sub Type Detached
Listing Status Sold
Purchase Type For Sale
Square Footage 2,375 sqft
Price per Sqft $126
Subdivision Abbotsford
MLS Listing ID 1003955305
Sold Date 09/29/16
Style Colonial
Bedrooms 4
Full Baths 3
Half Baths 1
HOA Fees $5/ann
HOA Y/N Y
Abv Grd Liv Area 2,375
Originating Board TREND
Year Built 1994
Annual Tax Amount $2,979
Tax Year 2015
Lot Size 7,841 Sqft
Acres 0.18
Lot Dimensions 56X115
Property Description
Beautiful Colonial Within the City of Newark! Walking and biking distance to U of D, this 4 bedroom, 3.5 bathroom home features fine finishes throughout, including warm hardwood flooring, an open concept kitchen, and a finished lower level. A nicely landscaped front lawn compliments the exterior of this two-story Colonial. Step inside onto beautiful hardwood flooring that continues into the living room, dining room, family room, and bedrooms. Entertain guests in the open living room offering a large bay window overlooking the front lawn. Dine in style in the formal dining room featuring an elegant chair rail and a bay window with an excellent view of the backyard. Prepare meals in the updated open concept kitchen overlooking the family room, featuring white cabinetry, ample counter space and recessed lighting. Enjoy casual meals in the sunny breakfast area with French doors leading to the deck. Step outside onto the multi-level deck for easy outdoor dining and grilling or relax and take in the private, fully fenced backyard from the paver patio. Back inside, unwind around the marble wood-burning fireplace in the family room complete with an intricate mantel for displaying pictures or artwork. A powder room for guests and a laundry room complete the main level. The second level of this home features an open and inviting master suite complete with a vaulted ceiling and plenty of closet space. The en suite 5- piece master bath includes a luxurious Jacuzzi tub surrounded by custom tile while his and hers vanities provide convenience and storage. Three additional bedrooms provide plenty of room for guests or a home office. Entertaining is easy in the finished lower level featuring a dry bar with seating, a hobby room and a full bathroom. Warm wood tones and recessed lighting finish the space. Don't miss the attached two-car garage for all of your vehicles and toys. Updates include a new high efficiency furnace and A/C (2012) and a new roof (2008). Enjoy all that Downtown Newark has to offer from this beautiful home!
Location
State DE
County New Castle
Area Newark/Glasgow (30905)
Zoning 18RR
Rooms
Other Rooms Living Room, Dining Room, Primary Bedroom, Bedroom 2, Bedroom 3, Kitchen, Family Room, Bedroom 1, Laundry, Other, Attic
Basement Full, Fully Finished
Interior
Interior Features Primary Bath(s), Kitchen - Island, Butlers Pantry, Skylight(s), Ceiling Fan(s), Wet/Dry Bar, Kitchen - Eat-In
Hot Water Natural Gas
Heating Gas, Forced Air
Cooling Central A/C
Flooring Wood, Fully Carpeted, Tile/Brick
Fireplaces Number 1
Fireplaces Type Marble
Equipment Built-In Range, Dishwasher, Disposal, Built-In Microwave
Fireplace Y
Appliance Built-In Range, Dishwasher, Disposal, Built-In Microwave
Heat Source Natural Gas
Laundry Main Floor
Exterior
Exterior Feature Deck(s), Porch(es)
Parking Features Inside Access, Garage Door Opener
Garage Spaces 5.0
Fence Other
Utilities Available Cable TV
Water Access N
Roof Type Pitched,Shingle
Accessibility None
Porch Deck(s), Porch(es)
Attached Garage 2
Total Parking Spaces 5
Garage Y
Building
Lot Description Open, Front Yard, Rear Yard, SideYard(s)
Story 2
Sewer Public Sewer
Water Public
Architectural Style Colonial
Level or Stories 2
Additional Building Above Grade
Structure Type Cathedral Ceilings
New Construction N
Schools
School District Christina
Others
Senior Community No
Tax ID 18-029.00-085
Ownership Fee Simple
Acceptable Financing Conventional, VA, FHA 203(b)
Listing Terms Conventional, VA, FHA 203(b)
Financing Conventional,VA,FHA 203(b)
Read Less Info
Want to know what your home might be worth? Contact us for a FREE valuation!

Our team is ready to help you sell your home for the highest possible price ASAP

Bought with Katina Geralis • Keller Williams Realty Wilmington

"My job is to find and attract mastery-based agents to the office, protect the culture, and make sure everyone is happy! "






