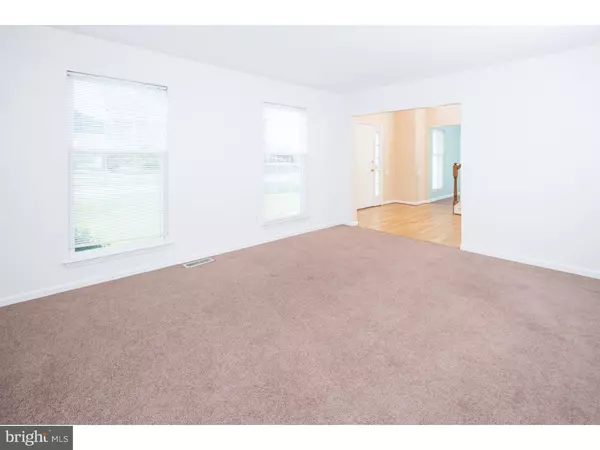$402,500
$400,000
0.6%For more information regarding the value of a property, please contact us for a free consultation.
5 Beds
4 Baths
3,375 SqFt
SOLD DATE : 11/20/2016
Key Details
Sold Price $402,500
Property Type Single Family Home
Sub Type Detached
Listing Status Sold
Purchase Type For Sale
Square Footage 3,375 sqft
Price per Sqft $119
Subdivision Clairborne
MLS Listing ID 1003954249
Sold Date 11/20/16
Style Colonial
Bedrooms 5
Full Baths 3
Half Baths 1
HOA Fees $6/ann
HOA Y/N Y
Abv Grd Liv Area 3,375
Originating Board TREND
Year Built 1998
Annual Tax Amount $3,014
Tax Year 2015
Lot Size 0.640 Acres
Acres 0.64
Lot Dimensions 75X244
Property Description
This Summer's Special in Clairborne! This is a true one of a kind builder grade in law suite. The main home is a large spacious home with a formal living room and dining room. Family room off of kitchen with a large brick wood burning fireplace. Large screened in porch and deck off of the kitchen overlooking fenced in rear yard with in ground pool. Master bedroom with WIC and large soaking tub. First floor laundry along with a finished basement with a family room, weight room and storage room. The first floor in- law suite is a gracious size and includes a large foyer, a huge bedroom, living room and a full eat in kitchen with pantry. It has a private entrance as well as a rear door off of the kitchen that shares access with the rear deck. 2 car garage completes your structure. Bring your personal touches and your in laws, 2 families or a College Student to occupy this amazing space! Do it for your MOM! The seller recently installed a brand new roof! Room Measurements for the in law suite Foyer 3x5 Living room 19x16 Bedroom 15x12 Kitchen 11x14- All Amazing Sizes!! 1 week- price reduced to $400,000.
Location
State DE
County New Castle
Area Newark/Glasgow (30905)
Zoning NC21
Rooms
Other Rooms Living Room, Dining Room, Primary Bedroom, Bedroom 2, Bedroom 3, Kitchen, Family Room, Bedroom 1, In-Law/auPair/Suite, Laundry, Other
Basement Partial
Interior
Interior Features Primary Bath(s), Breakfast Area
Hot Water Natural Gas
Heating Gas, Forced Air
Cooling Central A/C
Fireplaces Number 1
Fireplace Y
Heat Source Natural Gas
Laundry Main Floor
Exterior
Garage Spaces 6.0
Pool In Ground
Water Access N
Roof Type Shingle
Accessibility None
Attached Garage 3
Total Parking Spaces 6
Garage Y
Building
Story 2
Sewer Public Sewer
Water Public
Architectural Style Colonial
Level or Stories 2
Additional Building Above Grade
New Construction N
Schools
School District Appoquinimink
Others
Senior Community No
Tax ID 11-036.40-030
Ownership Fee Simple
Read Less Info
Want to know what your home might be worth? Contact us for a FREE valuation!

Our team is ready to help you sell your home for the highest possible price ASAP

Bought with James W Benson • Century 21 Gold Key Realty

"My job is to find and attract mastery-based agents to the office, protect the culture, and make sure everyone is happy! "






