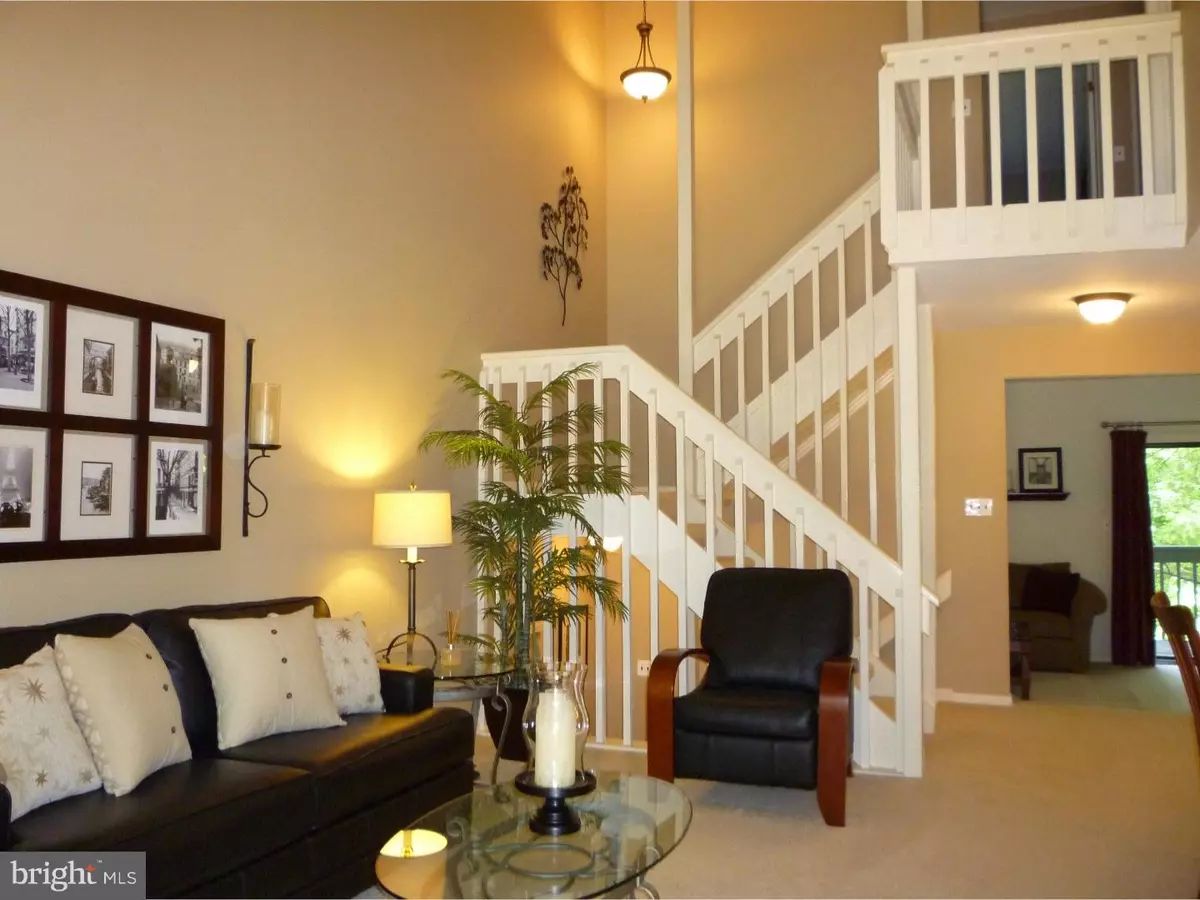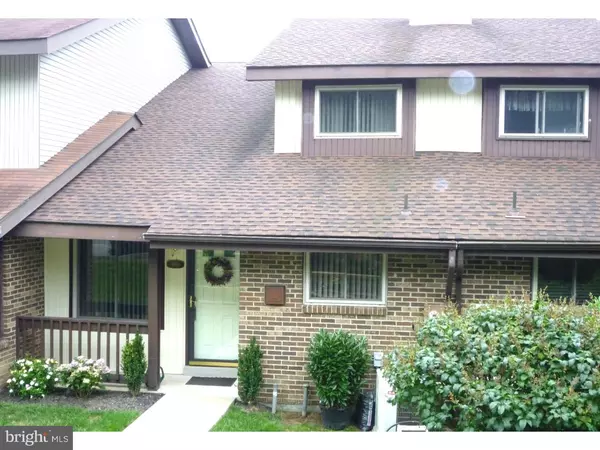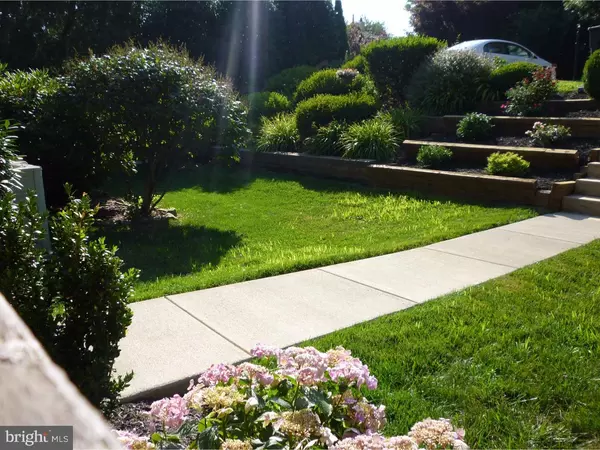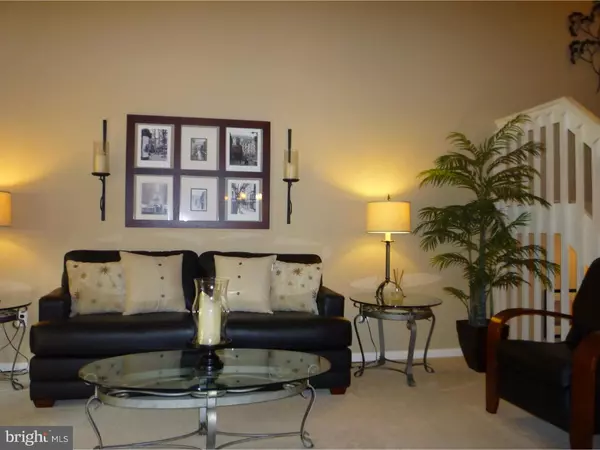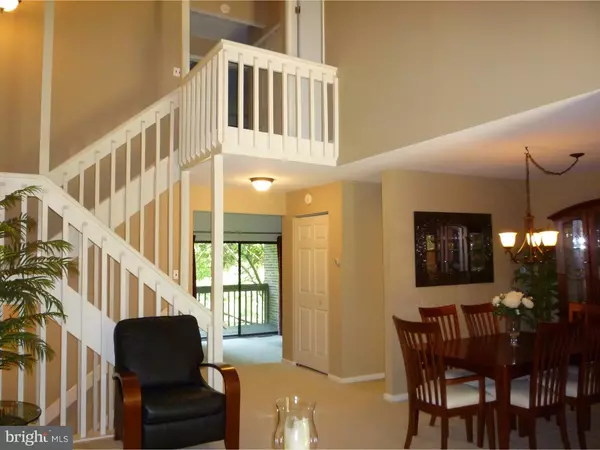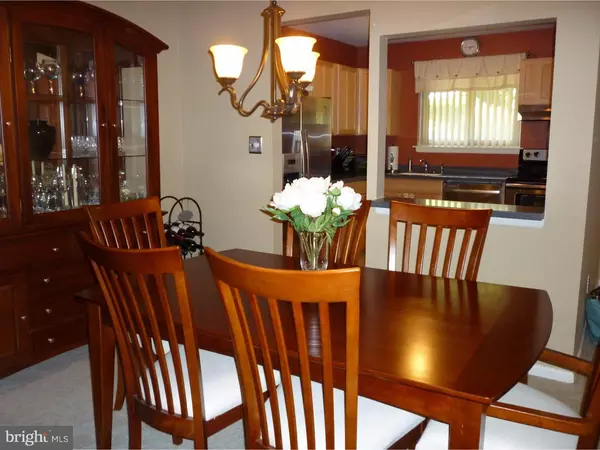$199,900
$199,900
For more information regarding the value of a property, please contact us for a free consultation.
3 Beds
2 Baths
2,050 SqFt
SOLD DATE : 09/23/2016
Key Details
Sold Price $199,900
Property Type Townhouse
Sub Type Interior Row/Townhouse
Listing Status Sold
Purchase Type For Sale
Square Footage 2,050 sqft
Price per Sqft $97
Subdivision Pepper Ridge
MLS Listing ID 1003953639
Sold Date 09/23/16
Style Traditional
Bedrooms 3
Full Baths 1
Half Baths 1
HOA Fees $3/ann
HOA Y/N Y
Abv Grd Liv Area 2,050
Originating Board TREND
Year Built 1976
Annual Tax Amount $1,743
Tax Year 2015
Lot Size 3,049 Sqft
Acres 0.07
Lot Dimensions 23X146
Property Description
Absolutely beautiful townhome, meticulously maintained and extensively updated by owner. Some of the updates include new high-end kitchen, bath, roof, a/c. Home, the largest model in the community, has lovely view of small lake seen from bedroom, deck and backyard/patio, great for relaxing afternoons and evenings. Property recently re-landscaped and hardscaped with new porch & walkway. As you enter the spacious living room with vaulted ceiling, you will appreciate the staircase that adds to the architectural appeal of this home. Kitchen is totally redone, with premium cabinetry/counters and appliances and tile flooring. Separate dining area is large enough to accommodate dining for 6. There are two den/family rooms, one on the main level featuring wood burning fireplace and bookshelves, with out to deck, and a second den located in the finished lower level with door entry to the patio and back yard. both have lovely views. Three bedrooms, one and a half baths, beautiful, neutral, and featuring plenty of updates, this home deserves to be on the top of your tour. The home is also within a 15 minute walk to local shopping, fitness center, bus route and schools.
Location
State DE
County New Castle
Area Elsmere/Newport/Pike Creek (30903)
Zoning NCTH
Rooms
Other Rooms Living Room, Dining Room, Primary Bedroom, Bedroom 2, Kitchen, Family Room, Bedroom 1, Laundry, Other, Attic
Basement Full, Outside Entrance
Interior
Hot Water Electric
Heating Oil, Forced Air
Cooling Central A/C
Flooring Fully Carpeted, Vinyl
Fireplaces Number 1
Equipment Oven - Self Cleaning, Dishwasher
Fireplace Y
Appliance Oven - Self Cleaning, Dishwasher
Heat Source Oil
Laundry Upper Floor
Exterior
Exterior Feature Deck(s), Patio(s), Porch(es)
Utilities Available Cable TV
View Y/N Y
Water Access N
View Water
Roof Type Shingle
Accessibility None
Porch Deck(s), Patio(s), Porch(es)
Garage N
Building
Story 2
Foundation Brick/Mortar
Sewer Public Sewer
Water Public
Architectural Style Traditional
Level or Stories 2
Additional Building Above Grade
Structure Type Cathedral Ceilings,9'+ Ceilings
New Construction N
Schools
Elementary Schools Linden Hill
Middle Schools Skyline
High Schools John Dickinson
School District Red Clay Consolidated
Others
HOA Fee Include Common Area Maintenance
Senior Community No
Tax ID 08-036.20-259
Ownership Fee Simple
Acceptable Financing Conventional, VA, FHA 203(b)
Listing Terms Conventional, VA, FHA 203(b)
Financing Conventional,VA,FHA 203(b)
Read Less Info
Want to know what your home might be worth? Contact us for a FREE valuation!

Our team is ready to help you sell your home for the highest possible price ASAP

Bought with Tim W. Owen III • BHHS Fox & Roach-Concord
"My job is to find and attract mastery-based agents to the office, protect the culture, and make sure everyone is happy! "

