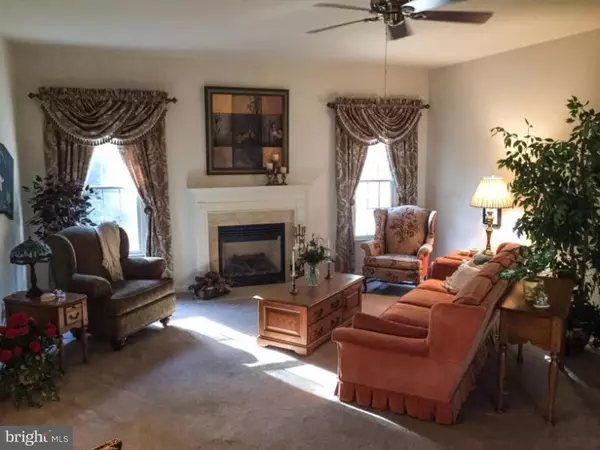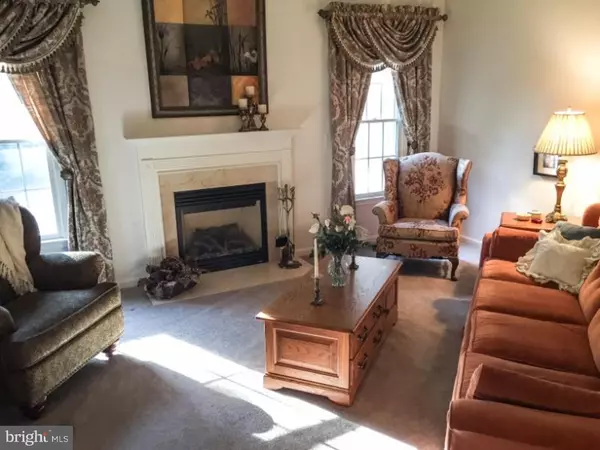$350,000
$359,900
2.8%For more information regarding the value of a property, please contact us for a free consultation.
4 Beds
3 Baths
2,325 SqFt
SOLD DATE : 09/26/2016
Key Details
Sold Price $350,000
Property Type Single Family Home
Sub Type Detached
Listing Status Sold
Purchase Type For Sale
Square Footage 2,325 sqft
Price per Sqft $150
Subdivision Estates Of Red Lion
MLS Listing ID 1003952505
Sold Date 09/26/16
Style Ranch/Rambler
Bedrooms 4
Full Baths 2
Half Baths 1
HOA Fees $12/ann
HOA Y/N Y
Abv Grd Liv Area 2,325
Originating Board TREND
Year Built 2007
Annual Tax Amount $2,955
Tax Year 2015
Lot Size 0.290 Acres
Acres 0.29
Lot Dimensions 0 X 0
Property Description
Meticulously maintained 4 bed 2.5 bath home available in popular Estates of Red Lion. The foyer features gleaming hardwood floors that extend to the dining room and to the hall leading to the hall bath and 3 bed rooms, including the master bedroom with a walk-in closet and its own full bath. The great room features a gas fireplace and is perfect for entertaining. The extensively updated eat in kitchen boasts 42 inch cabinets, updated counter tops, deep sink, electric cook top, and access to the oversized 2 car garage, laundry area, half bath, 4th bedroom and the deck overlooking the scenic backyard backing to wooded county land. Additional features include: central air, a beautifully landscaped yard, a large walk-out basement just waiting to be finished to your personal liking, all on a premium cul-de-sac location. Conveniently located just minutes from all major routes. Exceptional home at an excellent value
Location
State DE
County New Castle
Area Newark/Glasgow (30905)
Zoning NC21
Rooms
Other Rooms Living Room, Dining Room, Primary Bedroom, Bedroom 2, Bedroom 3, Kitchen, Bedroom 1, Attic
Basement Full, Unfinished
Interior
Interior Features Primary Bath(s), Ceiling Fan(s), Water Treat System, Kitchen - Eat-In
Hot Water Natural Gas
Heating Gas, Forced Air
Cooling Central A/C
Flooring Wood
Fireplaces Number 1
Fireplaces Type Gas/Propane
Equipment Oven - Wall, Dishwasher, Disposal, Built-In Microwave
Fireplace Y
Appliance Oven - Wall, Dishwasher, Disposal, Built-In Microwave
Heat Source Natural Gas
Laundry Main Floor
Exterior
Exterior Feature Deck(s), Patio(s)
Parking Features Inside Access, Garage Door Opener, Oversized
Garage Spaces 2.0
Water Access N
Roof Type Shingle
Accessibility None
Porch Deck(s), Patio(s)
Attached Garage 2
Total Parking Spaces 2
Garage Y
Building
Story 1
Sewer Public Sewer
Water Public
Architectural Style Ranch/Rambler
Level or Stories 1
Additional Building Above Grade
New Construction N
Schools
Elementary Schools Kathleen H. Wilbur
Middle Schools Gunning Bedford
High Schools William Penn
School District Colonial
Others
Senior Community No
Tax ID 12-006.00-092
Ownership Fee Simple
Read Less Info
Want to know what your home might be worth? Contact us for a FREE valuation!

Our team is ready to help you sell your home for the highest possible price ASAP

Bought with Cathy D Verne • Patterson-Schwartz-Newark

"My job is to find and attract mastery-based agents to the office, protect the culture, and make sure everyone is happy! "






