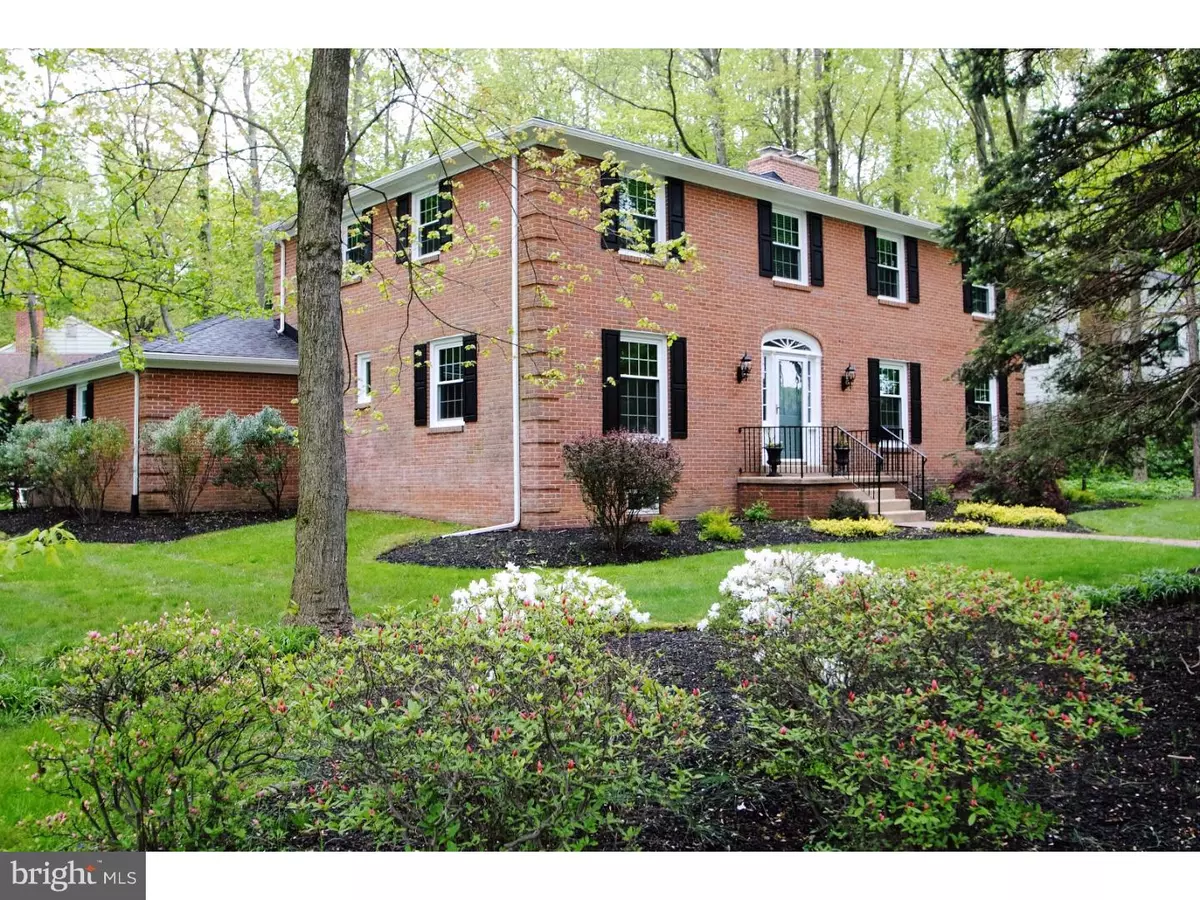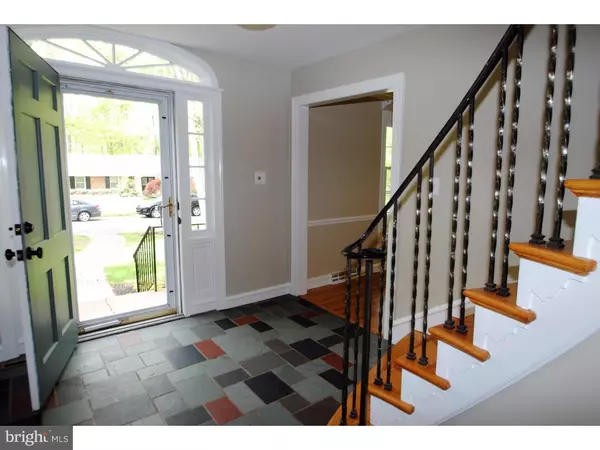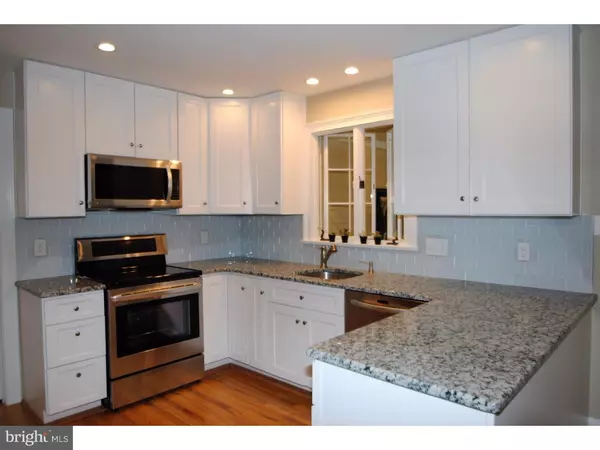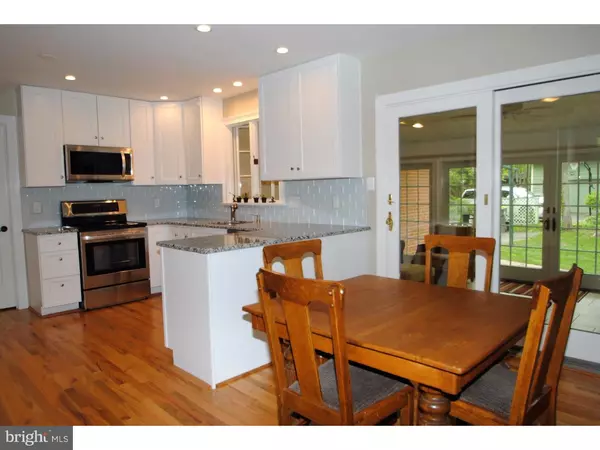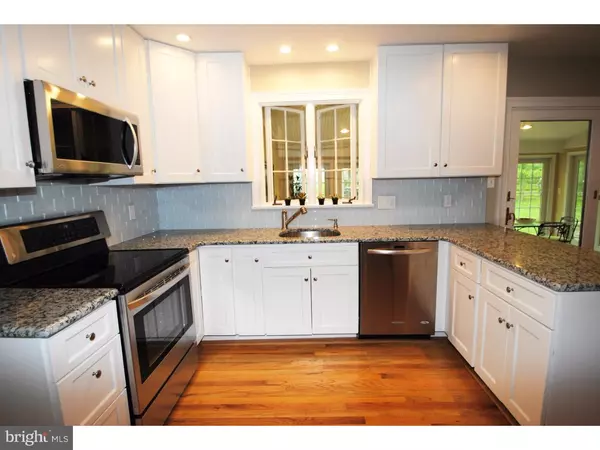$515,000
$537,000
4.1%For more information regarding the value of a property, please contact us for a free consultation.
5 Beds
3 Baths
2,875 SqFt
SOLD DATE : 07/27/2016
Key Details
Sold Price $515,000
Property Type Single Family Home
Sub Type Detached
Listing Status Sold
Purchase Type For Sale
Square Footage 2,875 sqft
Price per Sqft $179
Subdivision Surrey Park
MLS Listing ID 1003950811
Sold Date 07/27/16
Style Colonial
Bedrooms 5
Full Baths 2
Half Baths 1
HOA Fees $6/ann
HOA Y/N Y
Abv Grd Liv Area 2,875
Originating Board TREND
Year Built 1965
Annual Tax Amount $4,582
Tax Year 2015
Lot Size 0.390 Acres
Acres 0.39
Lot Dimensions 138X138
Property Description
A stunner in Surrey Park! Gorgeously renovated from almost top-to-bottom! Stately red-brick Colonial sits on sprawling corner landscaped lot and touts 5 BRs/2.5 baths plus fabulous extra bonus spaces. Relish new kitchen, new windows and shutters, new paint, new ceiling fans, new gutters etc., refinished hardwood floors, renovated PR, new carpet in bsmt, and more! Slate floor is masterpiece in foyer while hardwood spiral staircase with black wrought iron railing is dramatic. LR is huge with red-brick wood-burning FP, ornate crown molding and extra-wide baseboards. DR is just as formal with chair rail and swing door to kitchen, creating intimate dining ambiance. Kitchen is light and refreshing! White cabinets with pewter hardware contrast with black granite countertops, offering striking combination. Glazed gray subway tile backsplash adds subtle hue and unites the colors. SS appliances offer sleek look while garden window adds certain quaintness. Spacious dining area sits before glass doors that grant access to sunroom. Tucked off kitchen is laundry room and PR. FR's focal point is beautiful all-brick floor-to-ceiling FP that spans almost entire wall and is only interrupted by lovely built-ins. Tan painted wood adds texture to room. Glass-pane door also leads out to sunroom. Sunken 12 x 20 ceramic tile floored sun-room is peaceful retreat! Succession of floor-to-ceiling windows combined with 2 sets of glass sliding doors allow tons of natural light. Ceiling fan with recessed lighting promotes relaxation. Paver terrace is framed by half curved wall with tall greenery as its backdrop. Terrace wraps around to side of house and 2-car garage. Upper level has hardwoods. 3 spacious secondary BRs have ceiling fans and tons of closet space. Hall bath is splendid! Maple cabinets have matching DD cabinet over sink. Angled travertine tile with ceramic glass border adorn shower/tub combination while wide-plank wood-like ceramic tile graces floor. Curved shower rod is upscale finishing touch. MBR is expansive with walk-in closet. Hallway in master BR leads past 2nd closet to master bath which is spectacular and features cherry vanity with granite countertop, ceramic tile floor and all tile with ceramic glass tile border rimless shower. AC condenser replaced(2014) Hall bath renovated (2012) Master bath renovated (2012) Paver patio and sun porch renovated (2010). Walkable to Bonsall Park, Branmar Plaza within mins. Rt. 202 nearby. Marvelous community, magnificent home!
Location
State DE
County New Castle
Area Brandywine (30901)
Zoning NC15
Rooms
Other Rooms Living Room, Dining Room, Primary Bedroom, Bedroom 2, Bedroom 3, Kitchen, Family Room, Bedroom 1, Laundry, Other, Attic
Basement Full
Interior
Interior Features Primary Bath(s), Ceiling Fan(s), Stall Shower, Kitchen - Eat-In
Hot Water Natural Gas
Heating Gas, Forced Air
Cooling Central A/C
Flooring Wood, Fully Carpeted, Stone
Fireplaces Number 2
Fireplaces Type Brick
Equipment Built-In Range, Dishwasher, Disposal
Fireplace Y
Appliance Built-In Range, Dishwasher, Disposal
Heat Source Natural Gas
Laundry Main Floor
Exterior
Exterior Feature Patio(s), Porch(es)
Parking Features Inside Access, Garage Door Opener
Garage Spaces 4.0
Utilities Available Cable TV
Water Access N
Roof Type Shingle
Accessibility None
Porch Patio(s), Porch(es)
Attached Garage 2
Total Parking Spaces 4
Garage Y
Building
Lot Description Corner, Level, Front Yard, Rear Yard, SideYard(s)
Story 2
Foundation Brick/Mortar
Sewer Public Sewer
Water Public
Architectural Style Colonial
Level or Stories 2
Additional Building Above Grade
New Construction N
Schools
Elementary Schools Hanby
Middle Schools Springer
High Schools Brandywine
School District Brandywine
Others
HOA Fee Include Snow Removal
Senior Community No
Tax ID 06-053.00-103
Ownership Fee Simple
Acceptable Financing Conventional, VA, FHA 203(b)
Listing Terms Conventional, VA, FHA 203(b)
Financing Conventional,VA,FHA 203(b)
Read Less Info
Want to know what your home might be worth? Contact us for a FREE valuation!

Our team is ready to help you sell your home for the highest possible price ASAP

Bought with David R Harrell • Long & Foster Real Estate, Inc.

"My job is to find and attract mastery-based agents to the office, protect the culture, and make sure everyone is happy! "

