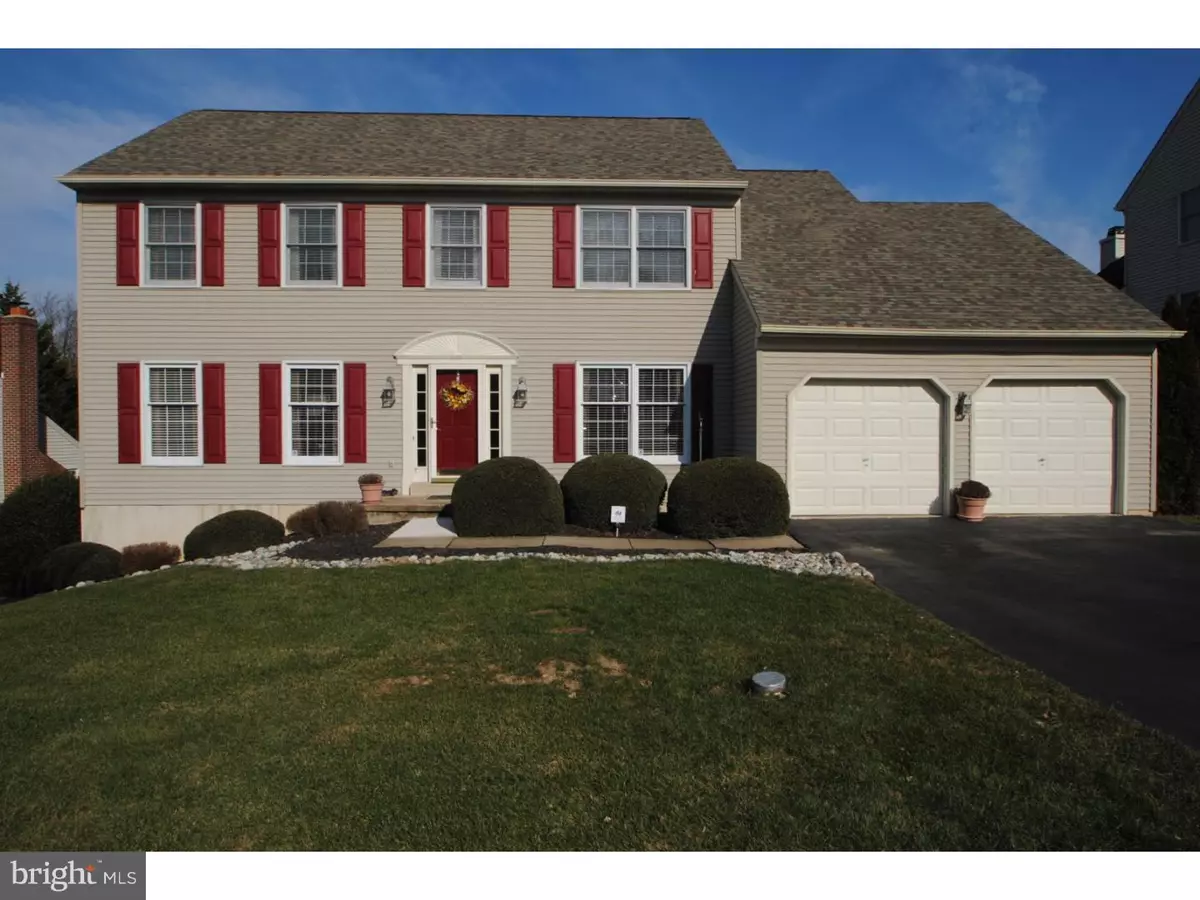$385,000
$395,000
2.5%For more information regarding the value of a property, please contact us for a free consultation.
4 Beds
3 Baths
2,800 SqFt
SOLD DATE : 05/27/2016
Key Details
Sold Price $385,000
Property Type Single Family Home
Sub Type Detached
Listing Status Sold
Purchase Type For Sale
Square Footage 2,800 sqft
Price per Sqft $137
Subdivision Wood Creek
MLS Listing ID 1003945327
Sold Date 05/27/16
Style Colonial
Bedrooms 4
Full Baths 2
Half Baths 1
HOA Y/N N
Abv Grd Liv Area 2,800
Originating Board TREND
Year Built 1993
Annual Tax Amount $3,224
Tax Year 2015
Lot Size 9,583 Sqft
Acres 0.22
Lot Dimensions 95X114
Property Description
Wondrous home in Wood Creek! Expanded 4 BR, 2 Bath brick-faced Colonial offers extra space and upscale living on over 1/3 of an acre. Fabulous open floor plan, finished LL, private backyard. Formal LR and DR feature soft tan carpeting, double windows, and extra-wide crown molding. Wainscoting appears in DR, hallway and up the steps, adding elegance and promoting a spectacular first impression. Hardwoods appear in foyer and extend to back of home, which is both imposing and dramatic. Back of home reveals grand living space! FR, Kitchen and Morning Room blend together to offer seamless movement between rooms and promote open living space. Architectural elements such as columns, walls and vaulted ceiling add interest. Succession of 4 circle-top windows runs across side wall with huge striking Palladian window appearing on back wall. Natural light floods the rooms and offers warmth. FR is expansive and features wood-burning FP encased in white, floor-to-the-ceiling millwork and 2 conversation areas. Sun-drenched morning room sits before double window and glass sliders that grant access to deck. Elevated deck sits high above fenced-in backyard yet has natural privacy screen with tall, vibrant greens. Deck offers 2 separate entertaining areas, both with great views. Just below deck is charming hot-tub - one can access it by steps off the deck or from walk-out LL. Sequestered and private, it's a great perch to enjoy nature's quiet moments. Kitchen is amazing! Sprawling in size, there is defined elegance to this room with recessed lighting and hardwood floors. Rich, handsome expresso-colored cabinets meld with the Corian countertops and subway tile backsplash. Lovely breakfast bar offers casual seating for 4. Off kitchen is PR with hardwood floors and pedestal sink as well as a roomy laundry room with closet and built-ins. Access to deck and 2-car garage. Finished LL has carpeting and built-in bar ? terrific rec room. Unfinished exercise room before glass sliders. Upper level features 3 large secondary BRs with carpeting and large closets and hall bath with granite vanity and tile floor. MBR is spacious with walk-in closet and luxurious master bath with dual-sink granite vanity, soaking tub, and seamless shower. Note: Addition on back of home, new roof (2011), new Trane heater (2008) upgraded to granite in both baths (1993), and 7 ceiling fans. Centrally located community, easy access to Rt. 2, Rt. 7 and equally close to Wilm. and Newark. Fabulous home!
Location
State DE
County New Castle
Area Elsmere/Newport/Pike Creek (30903)
Zoning NCPUD
Rooms
Other Rooms Living Room, Dining Room, Primary Bedroom, Bedroom 2, Bedroom 3, Kitchen, Family Room, Bedroom 1, Laundry
Basement Full, Fully Finished
Interior
Interior Features Primary Bath(s), WhirlPool/HotTub, Wet/Dry Bar, Kitchen - Eat-In
Hot Water Electric
Heating Electric, Forced Air
Cooling Central A/C
Flooring Wood, Fully Carpeted, Tile/Brick
Fireplaces Number 1
Equipment Disposal, Built-In Microwave
Fireplace Y
Appliance Disposal, Built-In Microwave
Heat Source Electric
Laundry Main Floor
Exterior
Exterior Feature Deck(s)
Garage Spaces 2.0
Water Access N
Roof Type Pitched,Shingle
Accessibility None
Porch Deck(s)
Attached Garage 2
Total Parking Spaces 2
Garage Y
Building
Story 2
Sewer Public Sewer
Water Public
Architectural Style Colonial
Level or Stories 2
Additional Building Above Grade
New Construction N
Schools
Elementary Schools Linden Hill
Middle Schools Skyline
High Schools John Dickinson
School District Red Clay Consolidated
Others
Senior Community No
Tax ID 08-031.40-197
Ownership Fee Simple
Read Less Info
Want to know what your home might be worth? Contact us for a FREE valuation!

Our team is ready to help you sell your home for the highest possible price ASAP

Bought with Daniel Davis • RE/MAX Elite

"My job is to find and attract mastery-based agents to the office, protect the culture, and make sure everyone is happy! "






