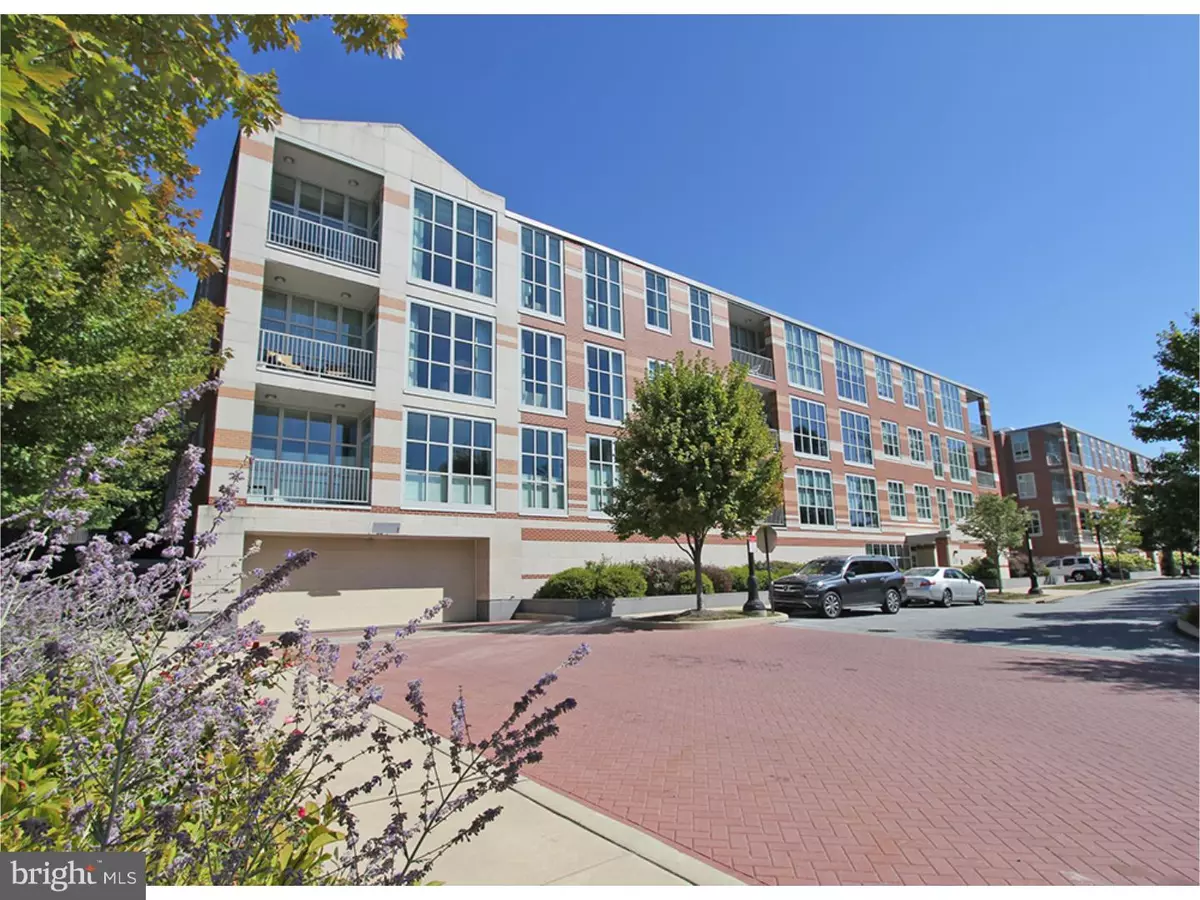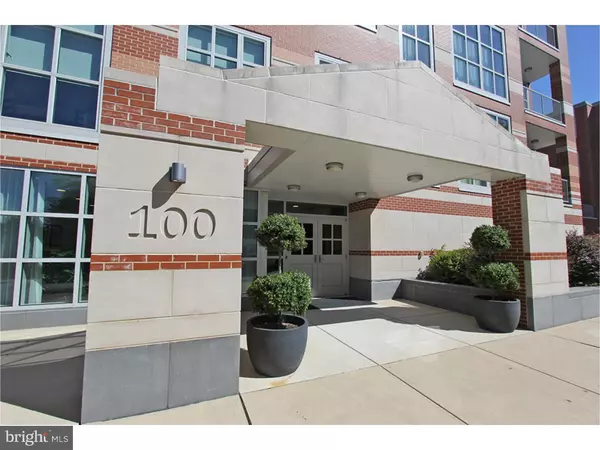$555,000
$557,000
0.4%For more information regarding the value of a property, please contact us for a free consultation.
1 Bed
2 Baths
1,273 SqFt
SOLD DATE : 12/08/2016
Key Details
Sold Price $555,000
Property Type Single Family Home
Sub Type Unit/Flat/Apartment
Listing Status Sold
Purchase Type For Sale
Square Footage 1,273 sqft
Price per Sqft $435
Subdivision Pembroke North
MLS Listing ID 1003943185
Sold Date 12/08/16
Style Contemporary
Bedrooms 1
Full Baths 1
Half Baths 1
HOA Fees $532/mo
HOA Y/N N
Abv Grd Liv Area 1,273
Originating Board TREND
Year Built 2012
Annual Tax Amount $9,153
Tax Year 2016
Lot Size 1,272 Sqft
Acres 0.03
Property Description
Amazing value and opportunity can be found on this top floor unit facing the beautiful skies and trees of downtown Wayne! 133 Iron Works Way- offers 2 dedicated parking spots (1 car under ground garage parking) and plenty of guest parking above! Once inside the lobby, you'll find a sleek modern reception area with designer decor. On the 3rd floor, inside 133, enjoy a foyer with high ceilings, wood flooring, a coat closet and just beyond an impressive wall of floor-to-ceiling windows that are one-of-a-kind! This view is shared by a large great room with kitchen and top-of-the-line appliances, a dining area and great room/living room with glass door to a balcony retreat. So many goodies - must see it to believe and certainly worth the wait!
Location
State PA
County Delaware
Area Radnor Twp (10436)
Zoning RES
Rooms
Other Rooms Living Room, Dining Room, Primary Bedroom, Kitchen, Family Room, Other
Interior
Interior Features Primary Bath(s), Kitchen - Island, Sprinkler System, Intercom, Breakfast Area
Hot Water Natural Gas
Heating Gas, Forced Air
Cooling Central A/C, Geothermal
Flooring Wood
Equipment Built-In Range, Dishwasher, Refrigerator, Disposal, Energy Efficient Appliances, Built-In Microwave
Fireplace N
Appliance Built-In Range, Dishwasher, Refrigerator, Disposal, Energy Efficient Appliances, Built-In Microwave
Heat Source Natural Gas
Laundry Main Floor
Exterior
Exterior Feature Balcony
Parking Features Inside Access, Garage Door Opener
Garage Spaces 3.0
Utilities Available Cable TV
Water Access N
Roof Type Flat
Accessibility None
Porch Balcony
Total Parking Spaces 3
Garage N
Building
Story 1
Sewer Public Sewer
Water Public
Architectural Style Contemporary
Level or Stories 1
Additional Building Above Grade
Structure Type 9'+ Ceilings
New Construction N
Schools
Elementary Schools Wayne
Middle Schools Radnor
High Schools Radnor
School District Radnor Township
Others
Pets Allowed Y
HOA Fee Include Common Area Maintenance,Ext Bldg Maint,Lawn Maintenance,Snow Removal,Trash,Water,Sewer,Parking Fee,Insurance,Management
Senior Community No
Tax ID 36-02-01270-15
Ownership Condominium
Pets Allowed Case by Case Basis
Read Less Info
Want to know what your home might be worth? Contact us for a FREE valuation!

Our team is ready to help you sell your home for the highest possible price ASAP

Bought with Robin R. Gordon • BHHS Fox & Roach - Haverford Sales Office

"My job is to find and attract mastery-based agents to the office, protect the culture, and make sure everyone is happy! "






