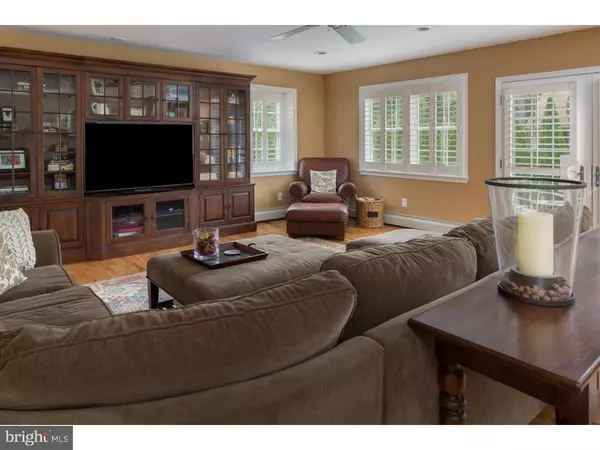$650,000
$650,000
For more information regarding the value of a property, please contact us for a free consultation.
4 Beds
4 Baths
3,150 SqFt
SOLD DATE : 06/30/2016
Key Details
Sold Price $650,000
Property Type Single Family Home
Sub Type Detached
Listing Status Sold
Purchase Type For Sale
Square Footage 3,150 sqft
Price per Sqft $206
Subdivision Merion Golf Manor
MLS Listing ID 1003920615
Sold Date 06/30/16
Style Colonial
Bedrooms 4
Full Baths 3
Half Baths 1
HOA Y/N N
Abv Grd Liv Area 3,150
Originating Board TREND
Year Built 1925
Annual Tax Amount $9,654
Tax Year 2016
Lot Size 7,449 Sqft
Acres 0.17
Lot Dimensions NOT KNOWN
Property Description
Spacious, sun-filled, and in turn-key condition, this home has been recently renovated to include a two-story addition with a new open concept kitchen featuring custom white cabinetry, granite counters, center island, stainless steel sinks and quality appliances. The fireside living room and formal dining room are both well proportioned and tasteful. The mud room addition and powder room complete the first floor. Second Floor: There is a lavish master suite. Three additional bedrooms and two additional baths. Other improvements include central air conditioning, custom cabinetry, built-ins, new windows and a flagstone patio overlooking the pretty landscaping. Classic original features?wood floors, a fireside living room and lovely millwork?round out this home's appeal. Located in the sought-after Merion Golf Manor neighborhood, the home is near parks, top schools, transportation and all Main Line amenities. Don't miss the opportunity to own this classic colonial!
Location
State PA
County Delaware
Area Haverford Twp (10422)
Zoning RESI
Rooms
Other Rooms Living Room, Dining Room, Primary Bedroom, Bedroom 2, Bedroom 3, Kitchen, Family Room, Bedroom 1, Attic
Basement Full, Unfinished
Interior
Interior Features Kitchen - Island, Kitchen - Eat-In
Hot Water Natural Gas
Heating Gas, Hot Water
Cooling Central A/C
Fireplaces Number 1
Fireplaces Type Brick
Equipment Cooktop, Oven - Wall, Dishwasher, Disposal
Fireplace Y
Appliance Cooktop, Oven - Wall, Dishwasher, Disposal
Heat Source Natural Gas
Laundry Main Floor
Exterior
Exterior Feature Patio(s)
Water Access N
Accessibility None
Porch Patio(s)
Garage N
Building
Story 2
Sewer Public Sewer
Water Public
Architectural Style Colonial
Level or Stories 2
Additional Building Above Grade
New Construction N
Schools
Elementary Schools Coopertown
Middle Schools Haverford
High Schools Haverford Senior
School District Haverford Township
Others
Senior Community No
Tax ID 22-03-01924-00
Ownership Fee Simple
Read Less Info
Want to know what your home might be worth? Contact us for a FREE valuation!

Our team is ready to help you sell your home for the highest possible price ASAP

Bought with Debbie McDevitt • Long & Foster Real Estate, Inc.

"My job is to find and attract mastery-based agents to the office, protect the culture, and make sure everyone is happy! "






