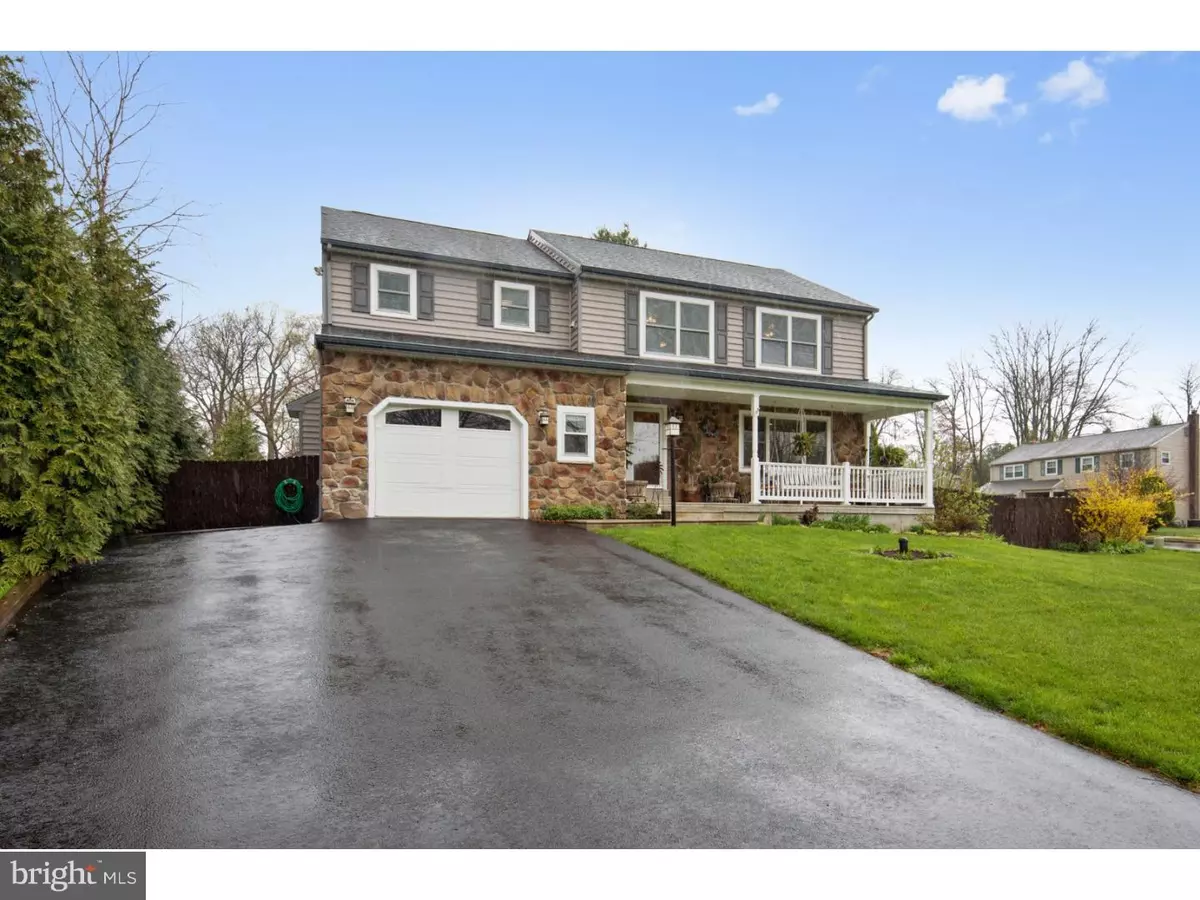$430,000
$454,000
5.3%For more information regarding the value of a property, please contact us for a free consultation.
5 Beds
4 Baths
3,592 SqFt
SOLD DATE : 09/29/2016
Key Details
Sold Price $430,000
Property Type Single Family Home
Sub Type Detached
Listing Status Sold
Purchase Type For Sale
Square Footage 3,592 sqft
Price per Sqft $119
Subdivision Hidden Valley
MLS Listing ID 1003917347
Sold Date 09/29/16
Style Colonial
Bedrooms 5
Full Baths 2
Half Baths 2
HOA Y/N N
Abv Grd Liv Area 3,592
Originating Board TREND
Year Built 2009
Annual Tax Amount $9,576
Tax Year 2016
Lot Size 0.309 Acres
Acres 0.31
Lot Dimensions 169X80
Property Description
Completely rebuilt from the ground up by mainline contractor 7 years ago this unique and upgraded home is surrounded by fence and privacy trees and is in award winning Penn Delco School District. Enter off a charming porch through the exquisite tiled foyer to the kitchen featuring large Brazilian granite island and countertops with prep sink and pantries at each end. Oversized cabinets have under lighting and abundant electric outlets. The living room has pocket doors leading to the formal dining room and enter a great room with a hot tub for your enjoyment. The recreation room has a fireplace with recessed dimmable eyeball lighting and leads to a rear spacious composite deck. Home has upgraded bamboo floors and Pella windows throughout. Addition allows for 5 bedrooms and oversized laundry room on upper level with the master bedroom having double vanity and his and her walk-in closets. Finished basement has additional laundry room, powder room, utility room and Bilco door Plenty of storage on each floor. There is split zone efficient heat pumps with propane backup, security system, custom blinds, outdoor shed with electricity, Hunter ceiling fans, whole house water filter and a chemical free vegetable garden. Stand apart from the rest and come see this beauty.
Location
State PA
County Delaware
Area Aston Twp (10402)
Zoning RES
Rooms
Other Rooms Living Room, Dining Room, Primary Bedroom, Bedroom 2, Bedroom 3, Kitchen, Family Room, Bedroom 1, Other
Basement Full
Interior
Interior Features Kitchen - Eat-In
Hot Water Electric
Heating Electric, Heat Pump - Gas BackUp, Forced Air
Cooling Central A/C
Fireplaces Number 1
Fireplace Y
Heat Source Electric
Laundry Main Floor, Upper Floor
Exterior
Garage Spaces 1.0
Water Access N
Accessibility None
Total Parking Spaces 1
Garage N
Building
Story 2
Sewer Public Sewer
Water Public
Architectural Style Colonial
Level or Stories 2
Additional Building Above Grade
New Construction N
Schools
School District Penn-Delco
Others
Senior Community No
Tax ID 02-00-01215-26
Ownership Fee Simple
Read Less Info
Want to know what your home might be worth? Contact us for a FREE valuation!

Our team is ready to help you sell your home for the highest possible price ASAP

Bought with James J Romano • Coldwell Banker Realty

"My job is to find and attract mastery-based agents to the office, protect the culture, and make sure everyone is happy! "






