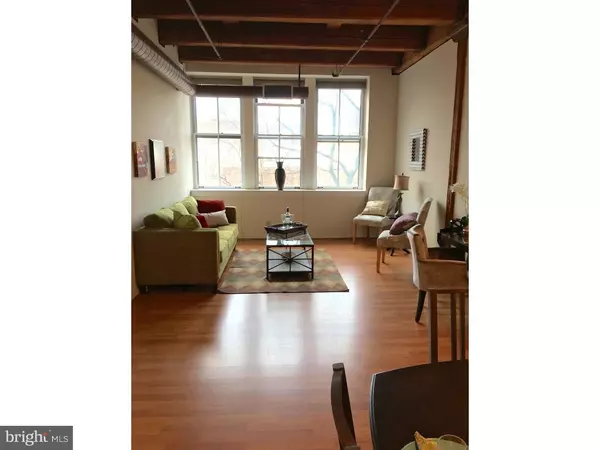$245,000
$259,000
5.4%For more information regarding the value of a property, please contact us for a free consultation.
1 Bed
1 Bath
715 SqFt
SOLD DATE : 02/16/2017
Key Details
Sold Price $245,000
Property Type Single Family Home
Sub Type Unit/Flat/Apartment
Listing Status Sold
Purchase Type For Sale
Square Footage 715 sqft
Price per Sqft $342
Subdivision Old City
MLS Listing ID 1003642829
Sold Date 02/16/17
Style Traditional
Bedrooms 1
Full Baths 1
HOA Fees $308/mo
HOA Y/N N
Abv Grd Liv Area 715
Originating Board TREND
Year Built 1917
Annual Tax Amount $3,019
Tax Year 2016
Property Description
Welcome to this fully updated, move-in ready one bedroom in The WireWorks, located in the heart of Old City. Enter the secure building through the covered courtyard which features a community outdoor area with seating. This home boasts a lot of character with high ceilings, large factory sized windows, wood floors throughout, exposed beams and exposed ductwork. The open floor plan makes this space perfect for entertaining. The kitchen is equipped with granite countertops, tile backsplash, stainless steel appliances and a breakfast bar opening up the living room. The spacious bedroom is equipped with an over-sized closet, a linen closet, washer and dryer and a spacious jack and jill bathroom with access to the Living Room. There is also additional attic storage via pull down steps, this is a unique feature you won't normally find at this price. This fabulous Old City location is close to public transportation, highways and only footsteps to numerous shops, restaurants and galleries. LOW CONDO FEES!
Location
State PA
County Philadelphia
Area 19106 (19106)
Zoning CMX3
Rooms
Other Rooms Living Room, Primary Bedroom, Kitchen, Family Room
Interior
Interior Features Exposed Beams, Breakfast Area
Hot Water Electric
Heating Electric
Cooling Central A/C
Flooring Wood
Fireplace N
Heat Source Electric
Laundry Main Floor
Exterior
Utilities Available Cable TV
Water Access N
Accessibility None
Garage N
Building
Sewer Public Sewer
Water Public
Architectural Style Traditional
Additional Building Above Grade
Structure Type 9'+ Ceilings
New Construction N
Schools
School District The School District Of Philadelphia
Others
Senior Community No
Tax ID 888056318
Ownership Condominium
Read Less Info
Want to know what your home might be worth? Contact us for a FREE valuation!

Our team is ready to help you sell your home for the highest possible price ASAP

Bought with John J Sloniewski • Long & Foster Real Estate, Inc.

"My job is to find and attract mastery-based agents to the office, protect the culture, and make sure everyone is happy! "






