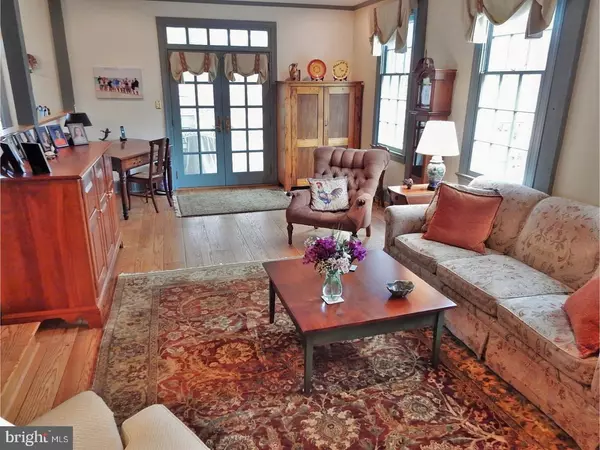$690,000
$690,000
For more information regarding the value of a property, please contact us for a free consultation.
4 Beds
3 Baths
3,188 SqFt
SOLD DATE : 05/26/2017
Key Details
Sold Price $690,000
Property Type Single Family Home
Sub Type Detached
Listing Status Sold
Purchase Type For Sale
Square Footage 3,188 sqft
Price per Sqft $216
Subdivision None Available
MLS Listing ID 1003194625
Sold Date 05/26/17
Style Colonial,Traditional
Bedrooms 4
Full Baths 2
Half Baths 1
HOA Y/N N
Abv Grd Liv Area 2,658
Originating Board TREND
Year Built 1967
Annual Tax Amount $10,855
Tax Year 2017
Lot Size 1.600 Acres
Acres 1.6
Lot Dimensions 0X0
Property Description
Welcome to this enchanting and elegant 2-Story Colonial on a 1.6 acre private cul de sac lot with heated in-ground pool and spa, large level front yard as well as a level back yard with a charming little stream and bridge over to the play area. This home has been lovely taken care of for over 20 years and exudes pride of ownership. It's just waiting for the next buyer to enjoy this beautiful home. As you walk thru the door you see the gleaming hardwood floors which are through out the 1st and 2nd floors, you see the open floor plan as you step down into the spacious living room with random width hardwood floors, large brick gas fireplace with wood beam as the mantel, large windows plus the double doors to the sunny screen porch with skylights that lets all the light in that you need. The living rm looks out into the dining room with a large wall of windows and elegant chandelier which allows for great entertaining space. The kitchen is very spacious and bright as well with a breakfast area addition, skylights, 2 Full walls of windows, beautifully made Rutt cabinets, corian counters, stainless steel sink in the large island w/breakfast bar area and even more cabinets. It also includes the original laundry room closet which is now being used as a pantry/coat closet. The inviting and warm family room has the 2nd gas fireplace and is the perfect place to curl up a read a good book. The powder room finishes off the 1st floor. On the 2nd floor you have a sunny & large Master bedroom retreat with a cozy sitting area with 3rd fireplace and pass by both his and hers closets to enter into the updated master bathroom with newer spacious stall shower, tile floor, single vanity and toilet. There are 3 additional good sized bedrooms all with hardwood floors, double closets and crown moulding. The neutral hall bath finishes off the 2nd floor but if you need more storage space there are pull down steps up to the floored attic. In addition to the 2658 sqft there are 530 more sqft in the walk out finished basement with rec room and built-in desk area perfect for doing homework or drawing. If you just want to get outside and enjoy the warmer temps the back yard, deck, pool and spa is an oasis in it self. Come see this great property! Also,the sellers have had a home inspection, radon inspection and septic inspection just to make sure the house is perfect. Hot water heater has been replaced and upgraded, there is a new septic tank installed and Radon results came back low.
Location
State PA
County Chester
Area Tredyffrin Twp (10343)
Zoning R1/2
Rooms
Other Rooms Living Room, Dining Room, Primary Bedroom, Bedroom 2, Bedroom 3, Kitchen, Family Room, Bedroom 1, Laundry, Other, Attic
Basement Full, Outside Entrance, Fully Finished
Interior
Interior Features Primary Bath(s), Kitchen - Island, Butlers Pantry, Skylight(s), Ceiling Fan(s), Air Filter System, Exposed Beams, Stall Shower, Dining Area
Hot Water Natural Gas
Heating Gas, Forced Air
Cooling Central A/C
Flooring Wood, Fully Carpeted, Tile/Brick
Fireplaces Type Gas/Propane
Equipment Cooktop, Oven - Self Cleaning, Dishwasher
Fireplace N
Appliance Cooktop, Oven - Self Cleaning, Dishwasher
Heat Source Natural Gas
Laundry Main Floor, Basement
Exterior
Exterior Feature Deck(s), Porch(es), Breezeway
Parking Features Garage Door Opener
Garage Spaces 5.0
Fence Other
Pool In Ground
Utilities Available Cable TV
Water Access N
Roof Type Wood
Accessibility None
Porch Deck(s), Porch(es), Breezeway
Attached Garage 2
Total Parking Spaces 5
Garage Y
Building
Lot Description Cul-de-sac, Level
Story 2
Foundation Brick/Mortar
Sewer On Site Septic
Water Public
Architectural Style Colonial, Traditional
Level or Stories 2
Additional Building Above Grade, Below Grade
Structure Type Cathedral Ceilings
New Construction N
Schools
Elementary Schools Valley Forge
Middle Schools Valley Forge
High Schools Conestoga Senior
School District Tredyffrin-Easttown
Others
Senior Community No
Tax ID 43-04 -0109.2200
Ownership Fee Simple
Acceptable Financing Conventional
Listing Terms Conventional
Financing Conventional
Read Less Info
Want to know what your home might be worth? Contact us for a FREE valuation!

Our team is ready to help you sell your home for the highest possible price ASAP

Bought with Meghan E Chorin • BHHS Fox & Roach Wayne-Devon

"My job is to find and attract mastery-based agents to the office, protect the culture, and make sure everyone is happy! "






