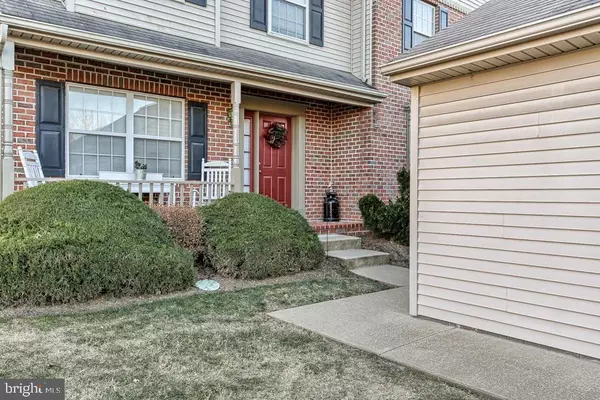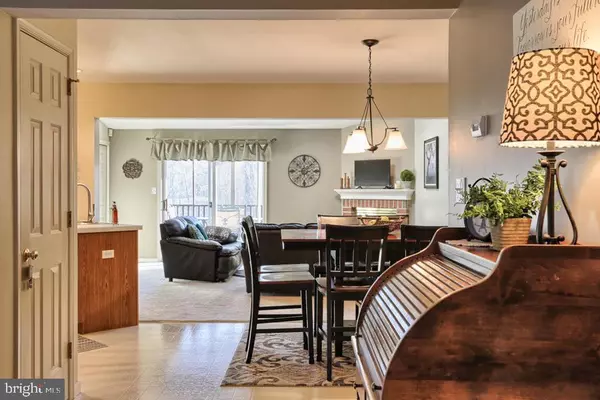$148,000
$151,900
2.6%For more information regarding the value of a property, please contact us for a free consultation.
2 Beds
2 Baths
2,204 SqFt
SOLD DATE : 03/26/2016
Key Details
Sold Price $148,000
Property Type Townhouse
Sub Type End of Row/Townhouse
Listing Status Sold
Purchase Type For Sale
Square Footage 2,204 sqft
Price per Sqft $67
Subdivision Georgetown
MLS Listing ID 1002976429
Sold Date 03/26/16
Style Traditional
Bedrooms 2
Full Baths 1
Half Baths 1
Condo Fees $228
HOA Y/N Y
Abv Grd Liv Area 1,404
Originating Board LCAOR
Year Built 1996
Annual Tax Amount $2,902
Lot Size 2,178 Sqft
Acres 0.05
Property Description
Perfect location for this end unit townhouse & just minutes to Hershey Med Center. New Stainless appliances & tiled backsplash. Freshly painted w/ a fantastic floor plan for entertaining. Economical gas heat & gas fireplace for cold winter nights. Central air & detached 1 car garage. Wildlife view from screened-in porch. Partially finished walk out basement. Assoc. fee covers lawn care, landscaping, snow removal & community pool. Don't miss it!
Location
State PA
County Lebanon
Area North Londonderry Twp (13228)
Rooms
Other Rooms Family Room
Basement Full, Partially Finished, Walkout Level
Interior
Interior Features Kitchen - Country, Built-Ins, Skylight(s)
Hot Water Natural Gas
Heating Gas, Forced Air
Cooling Central A/C
Fireplaces Number 1
Equipment Refrigerator, Dishwasher, Built-In Microwave, Oven/Range - Electric, Disposal
Fireplace Y
Appliance Refrigerator, Dishwasher, Built-In Microwave, Oven/Range - Electric, Disposal
Heat Source Natural Gas
Exterior
Exterior Feature Patio(s), Screened
Parking Features Garage Door Opener
Garage Spaces 1.0
Utilities Available Cable TV Available
Amenities Available Swimming Pool
Water Access N
Roof Type Shingle,Composite
Porch Patio(s), Screened
Total Parking Spaces 1
Garage Y
Building
Building Description Cathedral Ceilings, Ceiling Fans
Story 2
Sewer Public Sewer
Water Public
Architectural Style Traditional
Level or Stories 2
Additional Building Above Grade, Below Grade
Structure Type Cathedral Ceilings
New Construction N
Schools
Middle Schools Palmyra Area
High Schools Palmyra Area
School District Palmyra Area
Others
HOA Fee Include Ext Bldg Maint,Lawn Maintenance,Snow Removal,Trash
Tax ID 28-2299066-361129-0000
Ownership Other
Acceptable Financing Conventional, FHA, Rural Development, VA
Listing Terms Conventional, FHA, Rural Development, VA
Financing Conventional,FHA,Rural Development,VA
Read Less Info
Want to know what your home might be worth? Contact us for a FREE valuation!

Our team is ready to help you sell your home for the highest possible price ASAP

Bought with Sandra K Stormfeltz • Suburban Realty

"My job is to find and attract mastery-based agents to the office, protect the culture, and make sure everyone is happy! "






