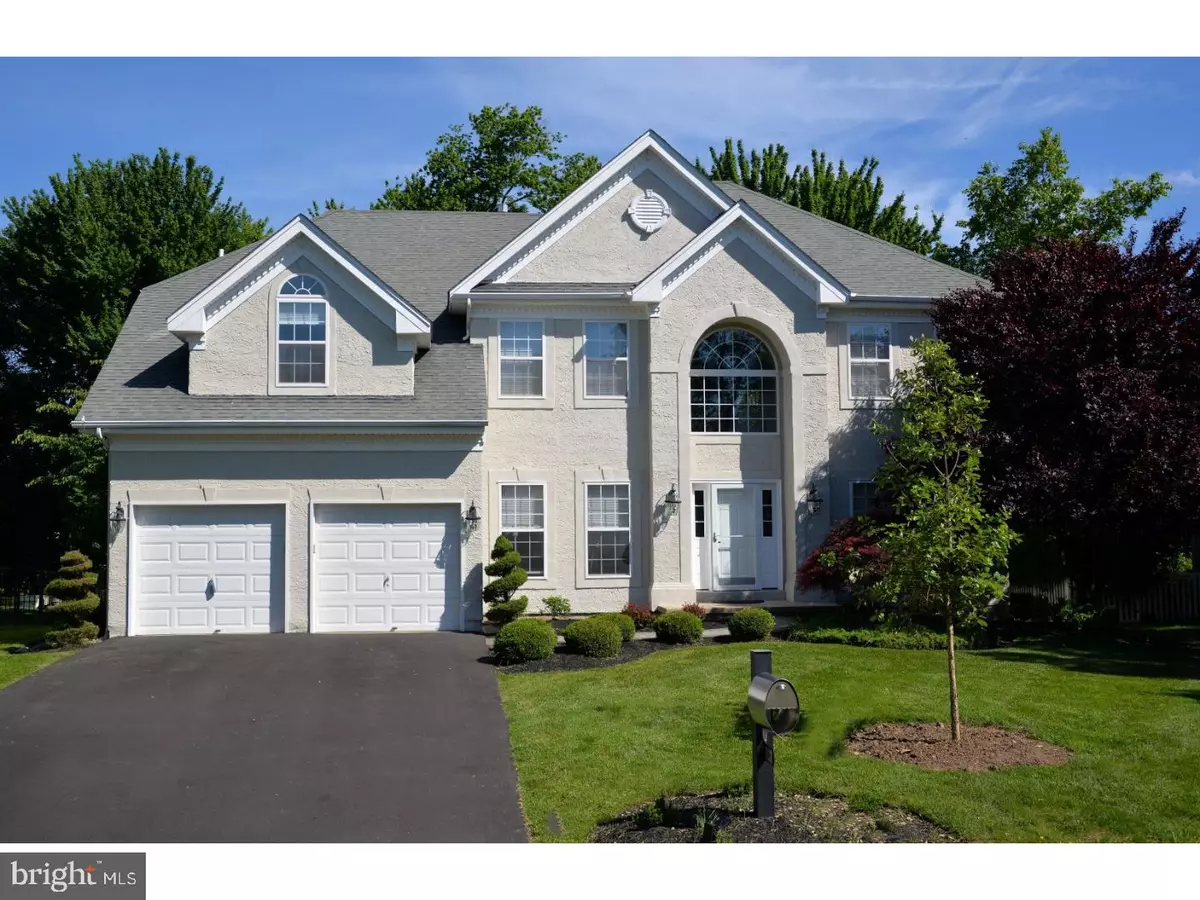$600,000
$625,900
4.1%For more information regarding the value of a property, please contact us for a free consultation.
5 Beds
4 Baths
3,386 SqFt
SOLD DATE : 07/28/2017
Key Details
Sold Price $600,000
Property Type Single Family Home
Sub Type Detached
Listing Status Sold
Purchase Type For Sale
Square Footage 3,386 sqft
Price per Sqft $177
Subdivision Hearthstone
MLS Listing ID 1002627365
Sold Date 07/28/17
Style Colonial
Bedrooms 5
Full Baths 4
HOA Fees $33
HOA Y/N Y
Abv Grd Liv Area 3,386
Originating Board TREND
Year Built 1998
Annual Tax Amount $7,722
Tax Year 2017
Lot Size 0.278 Acres
Acres 0.28
Lot Dimensions 80X148
Property Description
An elegant and sophisticated Durham III Colonial located in the desirable Hearthstone community is the perfect blend of fashion and function. Featuring 4 bedrooms and 4 full baths, this beautifully decorated and upscale home is truly move-in ready! Step through the 2-story foyer with crown molding, new maple hardwood floors and custom millwork and into the beautifully decorated living and dining rooms for formal entertaining. The gourmet kitchen features Bosch stainless steel appliances, a center island, breakfast area, black granite countertops and white 42" cabinets. Exit the Breakfast Room through the patio doors to an expansive deck and patio with open, wooded and breathtaking pond views! The 2-story family room features a wall of windows, a gas fireplace with marble surround and hearth and a built-in entertainment center. An office or 5th bedroom, full bathroom and laundry room complete the first level. Climb the split-entry, turned staircase to the second floor where you'll find new carpeting throughout, 3 nicely-appointed bedrooms and a full bathroom with ceramic tile flooring, granite-topped vanity, tub and glass shower enclosure. Enter through the double doors into the immaculate owner's suite, which includes a built-in corner fireplace with TV and entertainment cabinet, double walk-in closets, tray ceiling, and a spa-inspired bathroom. The owner's bathroom is a relaxation paradise with a large porcelain soaking tub and glass shower enclosure, skylights in a vaulted ceiling, double vanity, surrounded by granite flooring and white ceramic tile. In the lower level, you'll enjoy movie nights in your home theater room with plush carpeting, built-in surround sound speakers, projector and wall screen. Get in a quick workout in the home gym that features a wall of mirrors, a weight machine and a corner TV stand. Grab a shower afterwards in the adjacent full bathroom with shower stall and pedestal sink. The other finished space has been newly painted and trimmed and offers the possibilities of a large recreation room and ample closets for storage. In the backyard, relax on the deck or brick-paver patio and enjoy the view of a large community pond at the end of a gently sloping yard with mature shade trees. The amenities of this home, the award-winning Central Bucks School District, the proximity to parks, Doylestown's shopping, dining and entertainment, and within commuting distance to New Jersey, New York and Philadelphia.
Location
State PA
County Bucks
Area Buckingham Twp (10106)
Zoning R5
Rooms
Other Rooms Living Room, Dining Room, Primary Bedroom, Bedroom 2, Bedroom 3, Kitchen, Family Room, Bedroom 1, Laundry, Other, Attic
Basement Full, Fully Finished
Interior
Interior Features Primary Bath(s), Kitchen - Island, Butlers Pantry, Skylight(s), Ceiling Fan(s), Water Treat System, Dining Area
Hot Water Natural Gas
Heating Gas, Electric, Forced Air
Cooling Central A/C
Flooring Wood, Fully Carpeted, Tile/Brick, Stone, Marble
Fireplaces Number 2
Fireplaces Type Gas/Propane
Equipment Cooktop, Oven - Self Cleaning, Dishwasher, Disposal, Built-In Microwave
Fireplace Y
Appliance Cooktop, Oven - Self Cleaning, Dishwasher, Disposal, Built-In Microwave
Heat Source Natural Gas, Electric
Laundry Main Floor
Exterior
Exterior Feature Deck(s), Patio(s)
Parking Features Inside Access, Garage Door Opener
Garage Spaces 5.0
Utilities Available Cable TV
Roof Type Pitched,Shingle
Accessibility None
Porch Deck(s), Patio(s)
Attached Garage 2
Total Parking Spaces 5
Garage Y
Building
Lot Description Open, Trees/Wooded, Front Yard, Rear Yard, SideYard(s)
Story 2
Foundation Concrete Perimeter
Sewer Public Sewer
Water Public
Architectural Style Colonial
Level or Stories 2
Additional Building Above Grade
Structure Type Cathedral Ceilings,9'+ Ceilings
New Construction N
Schools
Elementary Schools Cold Spring
Middle Schools Holicong
High Schools Central Bucks High School East
School District Central Bucks
Others
HOA Fee Include Common Area Maintenance,Snow Removal,Trash
Senior Community No
Tax ID 06-059-121
Ownership Fee Simple
Acceptable Financing Conventional
Listing Terms Conventional
Financing Conventional
Read Less Info
Want to know what your home might be worth? Contact us for a FREE valuation!

Our team is ready to help you sell your home for the highest possible price ASAP

Bought with Angela M Haug • BHHS Fox & Roach-New Hope

"My job is to find and attract mastery-based agents to the office, protect the culture, and make sure everyone is happy! "






