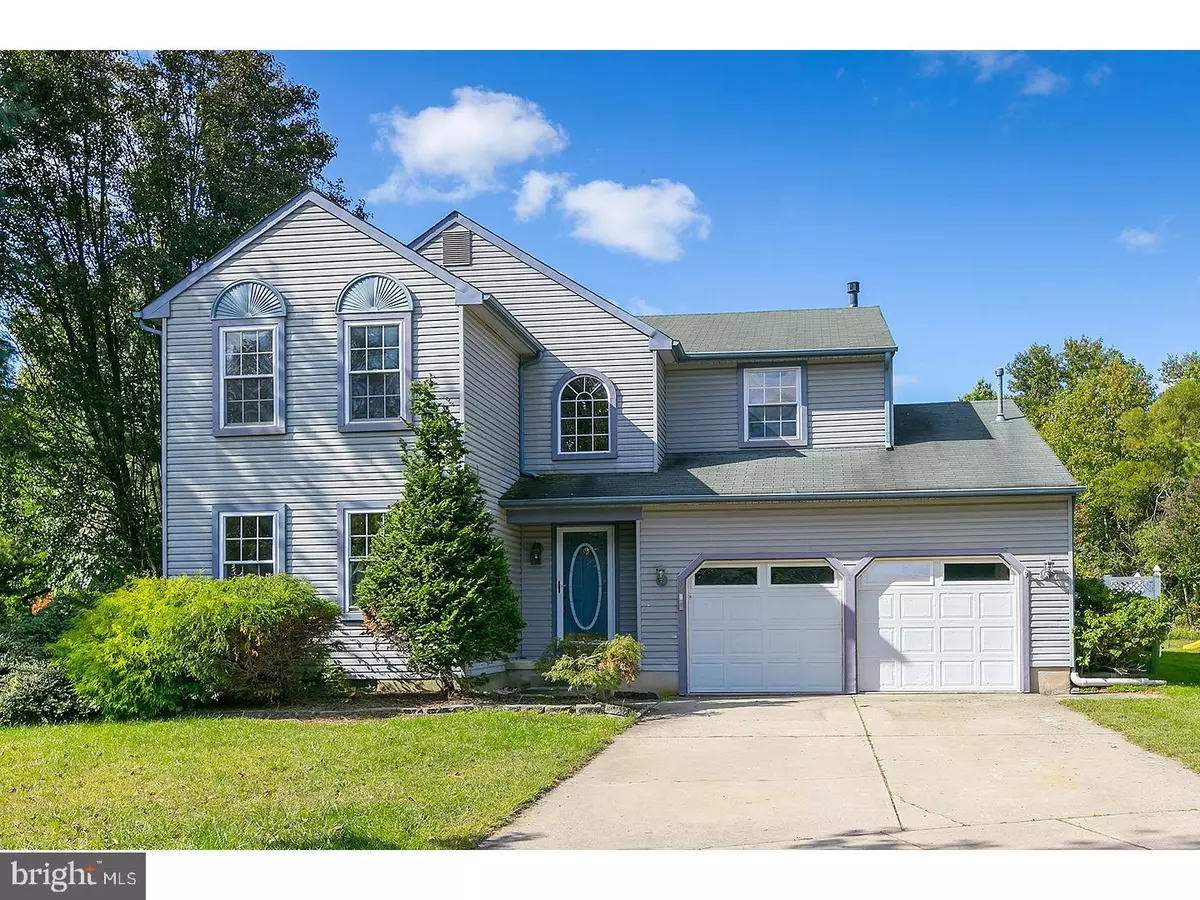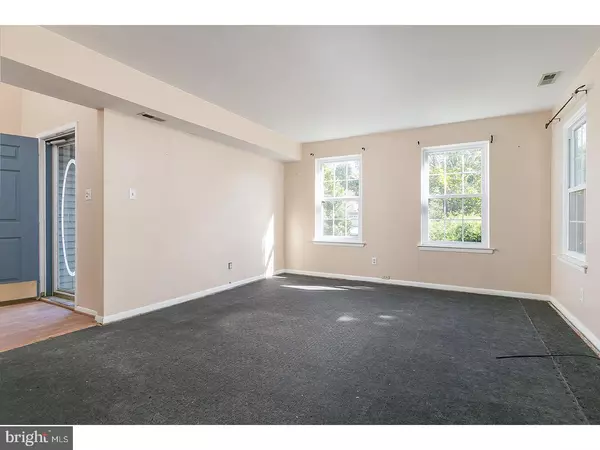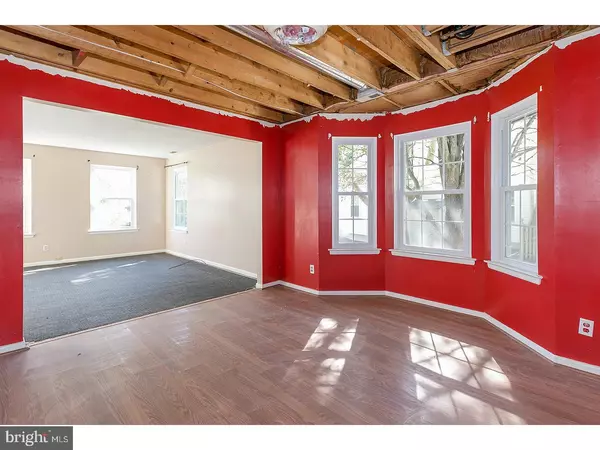$240,000
$240,000
For more information regarding the value of a property, please contact us for a free consultation.
4 Beds
3 Baths
2,274 SqFt
SOLD DATE : 12/22/2017
Key Details
Sold Price $240,000
Property Type Single Family Home
Sub Type Detached
Listing Status Sold
Purchase Type For Sale
Square Footage 2,274 sqft
Price per Sqft $105
Subdivision Westbury Chase
MLS Listing ID 1001210201
Sold Date 12/22/17
Style Colonial
Bedrooms 4
Full Baths 2
Half Baths 1
HOA Y/N N
Abv Grd Liv Area 2,274
Originating Board TREND
Year Built 1990
Annual Tax Amount $9,441
Tax Year 2016
Lot Size 9,583 Sqft
Acres 0.23
Lot Dimensions 109X156X55X110
Property Description
Rehab financing available on this bank owned 4 Bedroom, 2.5 Bath, expanded Ashford Scarborough built home situated on a cul-de-sac location backing to scenic pond area. Perfect home for someone looking to do a flip that would sell well above 300,000 range or the owner occupant looking to have instant equity. 2 story entry foyer with a convenient powder room. Open & spacious Living room and Dining room. The spacious eat-in Kitchen is open to the Family room area that features a fireplace to snuggle up to on those cold Winter days. Just off the Family room is a large Cedar sunroom w/raised ceilings, skylights, and a hot tub built in. Perfect spot to relax after those long days at work. This area opens out to the rear deck that overlooks the rear fenced yard that backs up to scenic pond and wooded area. The 1st floor also features a Laundry utility room. This area steps out to the attached 2 car Garage which is heated by a gas heater. The 2nd floor features 4 spacious Bedrooms and 2 full Baths. The main Bedroom features a walk-in closet separate 2nd closet and it's own private Bathroom retreat. This private Bath features Cathedral ceiling, double vanity & sinks, Garden tub and separate shower stall. Property is being sold as-is condition and buyer is responsible for all repairs, certifications, termite and certificate of occupancy. Bank is offering rehabilitation financing to qualified buyers. Property is centrally located near shopping, malls, restaurants, golf courses, NJ Turnpike, RT 295, RT 73 and RT 38. You can't get any better than this location. Hurry before this one is gone!
Location
State NJ
County Burlington
Area Evesham Twp (20313)
Zoning MD
Rooms
Other Rooms Living Room, Dining Room, Primary Bedroom, Bedroom 2, Bedroom 3, Kitchen, Family Room, Bedroom 1, Laundry, Other, Attic
Interior
Interior Features Primary Bath(s), Butlers Pantry, Skylight(s), Ceiling Fan(s), WhirlPool/HotTub, Stall Shower, Breakfast Area
Hot Water Natural Gas
Heating Gas, Forced Air
Cooling Central A/C
Fireplaces Number 1
Fireplaces Type Gas/Propane
Fireplace Y
Heat Source Natural Gas
Laundry Main Floor
Exterior
Exterior Feature Deck(s), Porch(es)
Parking Features Inside Access
Garage Spaces 5.0
Fence Other
Utilities Available Cable TV
View Y/N Y
View Water
Roof Type Pitched,Shingle
Accessibility None
Porch Deck(s), Porch(es)
Attached Garage 2
Total Parking Spaces 5
Garage Y
Building
Lot Description Cul-de-sac
Story 2
Sewer Public Sewer
Water Public
Architectural Style Colonial
Level or Stories 2
Additional Building Above Grade
Structure Type Cathedral Ceilings,High
New Construction N
Schools
School District Evesham Township
Others
Senior Community No
Tax ID 13-00008 01-00029
Ownership Fee Simple
Acceptable Financing Conventional, Private, FHA 203(k)
Listing Terms Conventional, Private, FHA 203(k)
Financing Conventional,Private,FHA 203(k)
Special Listing Condition REO (Real Estate Owned)
Read Less Info
Want to know what your home might be worth? Contact us for a FREE valuation!

Our team is ready to help you sell your home for the highest possible price ASAP

Bought with Ronald A Bruce Jr. • BHHS Fox & Roach-Mullica Hill South

"My job is to find and attract mastery-based agents to the office, protect the culture, and make sure everyone is happy! "






