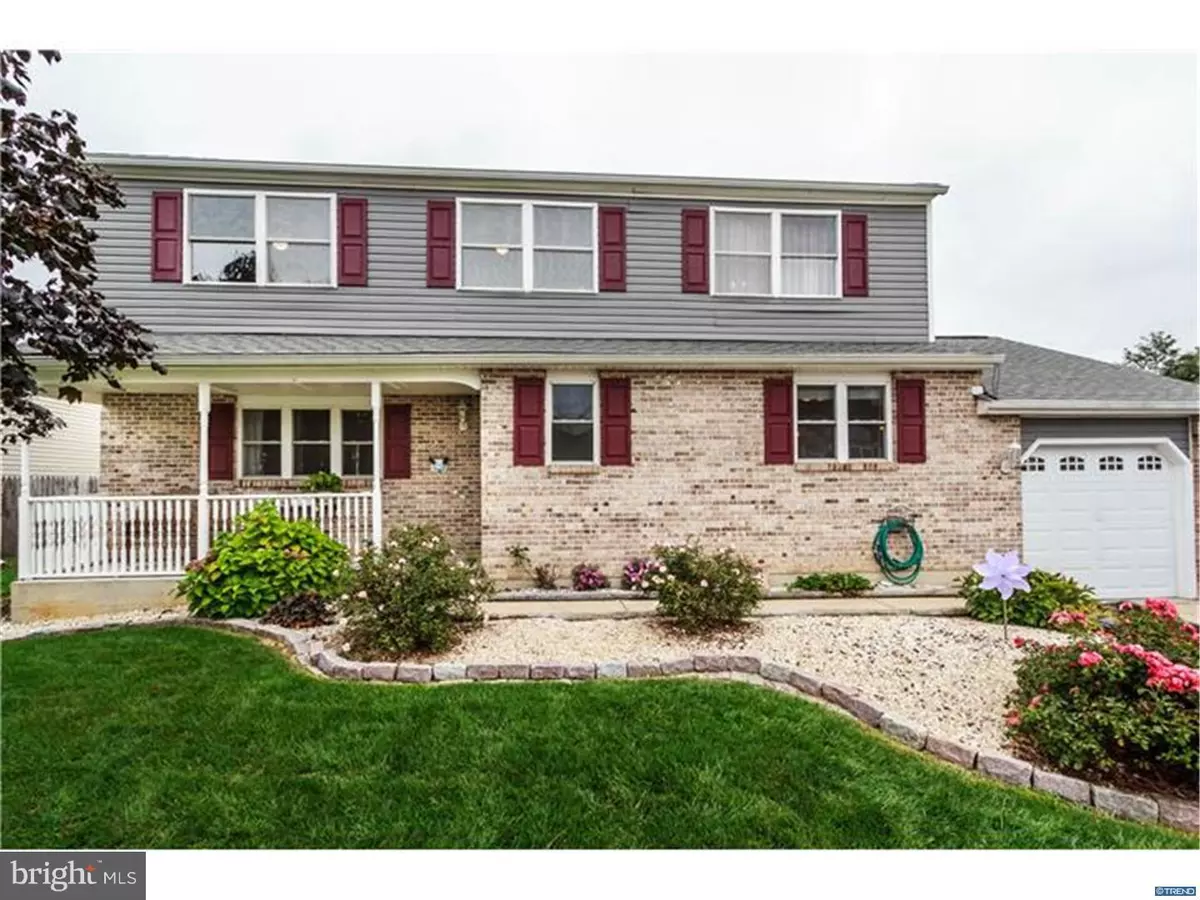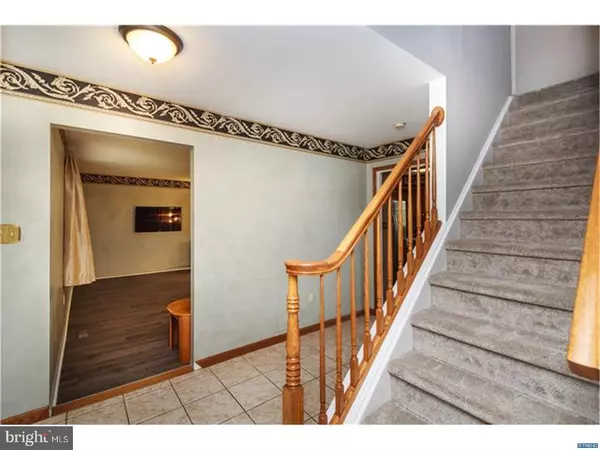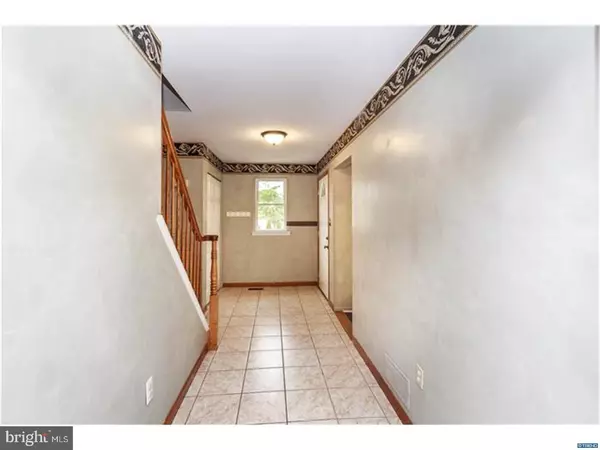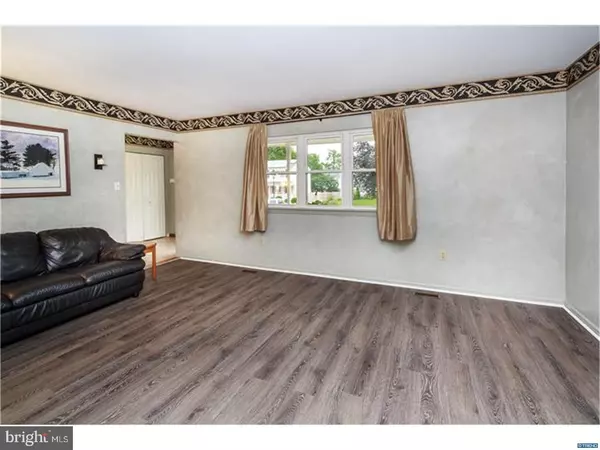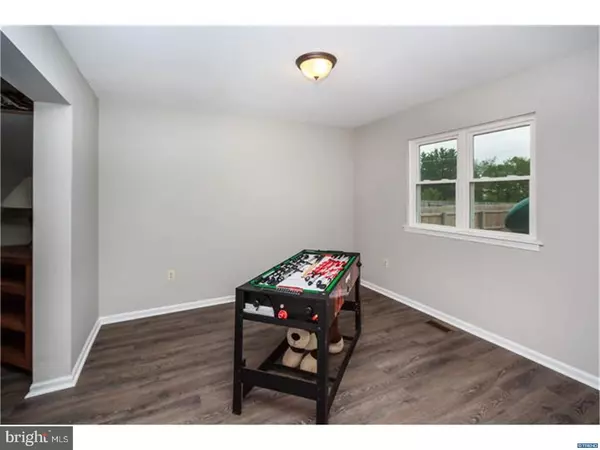$263,000
$274,999
4.4%For more information regarding the value of a property, please contact us for a free consultation.
4 Beds
3 Baths
3,226 SqFt
SOLD DATE : 12/04/2017
Key Details
Sold Price $263,000
Property Type Single Family Home
Sub Type Detached
Listing Status Sold
Purchase Type For Sale
Square Footage 3,226 sqft
Price per Sqft $81
Subdivision Rose Wood
MLS Listing ID 1000925079
Sold Date 12/04/17
Style Colonial
Bedrooms 4
Full Baths 2
Half Baths 1
HOA Fees $2/ann
HOA Y/N Y
Abv Grd Liv Area 2,250
Originating Board TREND
Year Built 1985
Annual Tax Amount $2,541
Tax Year 2016
Lot Size 8,276 Sqft
Acres 0.19
Lot Dimensions 81X115
Property Description
Welcome to 25 Deer Cir. As you enter this home you will be greeted by an open foyer and new vinyl plank flooring throughout most of the main floor. On your right is a generous sized dining room that can accommodate large family and friend gatherings. Next you will flow into a large eat-in country kitchen. The eat in area leads out to the deck and your private, fully fenced backyard that backs up to green space. Back in the home the main floor is completed with den, living and laundry room. As you head upstairs you will love the brand new carpet and paint throughout the upper level. All the bedrooms are good sized and the baths are newly renovated. The master also boasts a walk in closet. You will be delighted by the fully finished basement that easily entertains for family and football weekends. This home is truly turn key with a newer HVAC, roof, siding and windows. All in a great location that is close to shopping, Glasgow Park, MD, PA and Christiana Mall.
Location
State DE
County New Castle
Area Newark/Glasgow (30905)
Zoning RES
Rooms
Other Rooms Living Room, Dining Room, Primary Bedroom, Bedroom 2, Bedroom 3, Kitchen, Family Room, Bedroom 1, Laundry, Attic
Basement Full, Fully Finished
Interior
Interior Features Primary Bath(s), Ceiling Fan(s), Kitchen - Eat-In
Hot Water Electric
Heating Electric, Forced Air
Cooling Central A/C
Fireplace N
Heat Source Electric
Laundry Main Floor
Exterior
Exterior Feature Deck(s)
Garage Spaces 4.0
Utilities Available Cable TV
Water Access N
Roof Type Pitched
Accessibility None
Porch Deck(s)
Attached Garage 1
Total Parking Spaces 4
Garage Y
Building
Lot Description Cul-de-sac
Story 2
Foundation Brick/Mortar
Sewer Public Sewer
Water Public
Architectural Style Colonial
Level or Stories 2
Additional Building Above Grade, Below Grade
New Construction N
Schools
School District Christina
Others
Senior Community No
Tax ID 11-027.40-036
Ownership Fee Simple
Acceptable Financing Conventional, FHA 203(b)
Listing Terms Conventional, FHA 203(b)
Financing Conventional,FHA 203(b)
Read Less Info
Want to know what your home might be worth? Contact us for a FREE valuation!

Our team is ready to help you sell your home for the highest possible price ASAP

Bought with Susan M Poteau • Long & Foster Real Estate, Inc.

"My job is to find and attract mastery-based agents to the office, protect the culture, and make sure everyone is happy! "

