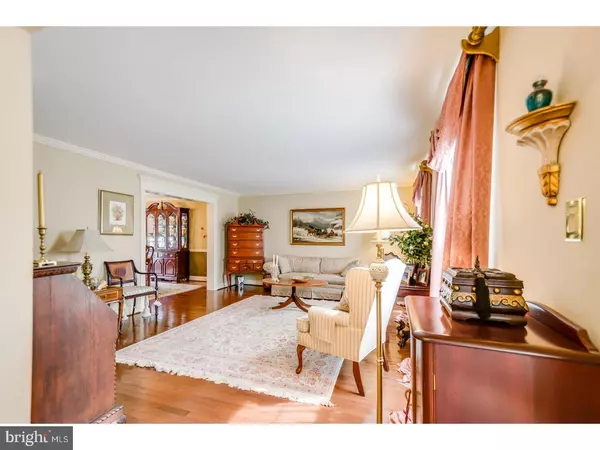$440,400
$479,700
8.2%For more information regarding the value of a property, please contact us for a free consultation.
4 Beds
3 Baths
3,308 SqFt
SOLD DATE : 12/08/2017
Key Details
Sold Price $440,400
Property Type Single Family Home
Sub Type Detached
Listing Status Sold
Purchase Type For Sale
Square Footage 3,308 sqft
Price per Sqft $133
Subdivision Hainesport Chase
MLS Listing ID 1000340731
Sold Date 12/08/17
Style Traditional
Bedrooms 4
Full Baths 2
Half Baths 1
HOA Y/N N
Abv Grd Liv Area 3,308
Originating Board TREND
Year Built 1994
Annual Tax Amount $8,597
Tax Year 2016
Lot Size 0.650 Acres
Acres 0.65
Lot Dimensions 130X185
Property Description
Sophisticated craftsmanship and comfortable elegance abound in this one-of-a-kind four bedroom, two and a half bath Hainesport Chase Home. This home features an open, yet gently compartmentalized living space that allows for the flexibility of large or intimate entertaining. A large well-thought out kitchen provides an abundance of soft-close cabinetry adorned with complimentary hardware and graced by lovely sculpted granite counter-tops. A center island with storage and electric. Take note of the custom coffee/refreshment area. A stainless steel Bertazzoni gas range & Best Celato range hood compliment the newer stainless steel appliances. A wide under-mount stainless steel kitchen sink with a goose neck faucet. This ample kitchen easily accommodates an eat-in dining set. Along with the custom shadow boxed window edges, there is a unique chandelier. Tongue & groove scraped hardwood flooring flows through the kitchen. There are detailed moldings in almost every room. You will be pulled into the family room with its floor to ceiling impressive stone wood burning fireplace and beamed ceiling This is definitely where the gatherings will take place. Oversized master bedroom with a walk-in closet and sitting area. Laundry and mudroom entrance. Andersen French doors lead to your paved patio, deck and beautifully manicured secluded backyard. A corner property with mature white pines located across the street from a recreation park. Please notice the attention to detail throughout this special home. Please take a look at the Video for a Virtual Tour!
Location
State NJ
County Burlington
Area Hainesport Twp (20316)
Zoning RES
Rooms
Other Rooms Living Room, Dining Room, Primary Bedroom, Sitting Room, Bedroom 2, Bedroom 3, Kitchen, Family Room, Bedroom 1, Laundry, Other
Interior
Interior Features Primary Bath(s), Kitchen - Island, Ceiling Fan(s), Sprinkler System, Kitchen - Eat-In
Hot Water Natural Gas
Heating Wood Burn Stove, Forced Air
Cooling Central A/C
Flooring Wood, Fully Carpeted, Tile/Brick, Marble
Fireplaces Number 1
Fireplaces Type Stone
Equipment Oven - Self Cleaning, Commercial Range, Dishwasher, Refrigerator, Energy Efficient Appliances, Built-In Microwave
Fireplace Y
Window Features Replacement
Appliance Oven - Self Cleaning, Commercial Range, Dishwasher, Refrigerator, Energy Efficient Appliances, Built-In Microwave
Heat Source Natural Gas, Wood
Laundry Main Floor
Exterior
Exterior Feature Deck(s), Patio(s)
Garage Spaces 5.0
Utilities Available Cable TV
Water Access N
Roof Type Shingle
Accessibility None
Porch Deck(s), Patio(s)
Attached Garage 2
Total Parking Spaces 5
Garage Y
Building
Lot Description Corner
Story 2
Sewer Public Sewer
Water Public
Architectural Style Traditional
Level or Stories 2
Additional Building Above Grade
New Construction N
Schools
Elementary Schools Hainesport
School District Hainesport Township Public Schools
Others
Senior Community No
Tax ID 16-00114 05-00014
Ownership Fee Simple
Acceptable Financing Conventional, VA, FHA 203(b)
Listing Terms Conventional, VA, FHA 203(b)
Financing Conventional,VA,FHA 203(b)
Read Less Info
Want to know what your home might be worth? Contact us for a FREE valuation!

Our team is ready to help you sell your home for the highest possible price ASAP

Bought with Smita A Shah • RE/MAX Greater Princeton

"My job is to find and attract mastery-based agents to the office, protect the culture, and make sure everyone is happy! "






