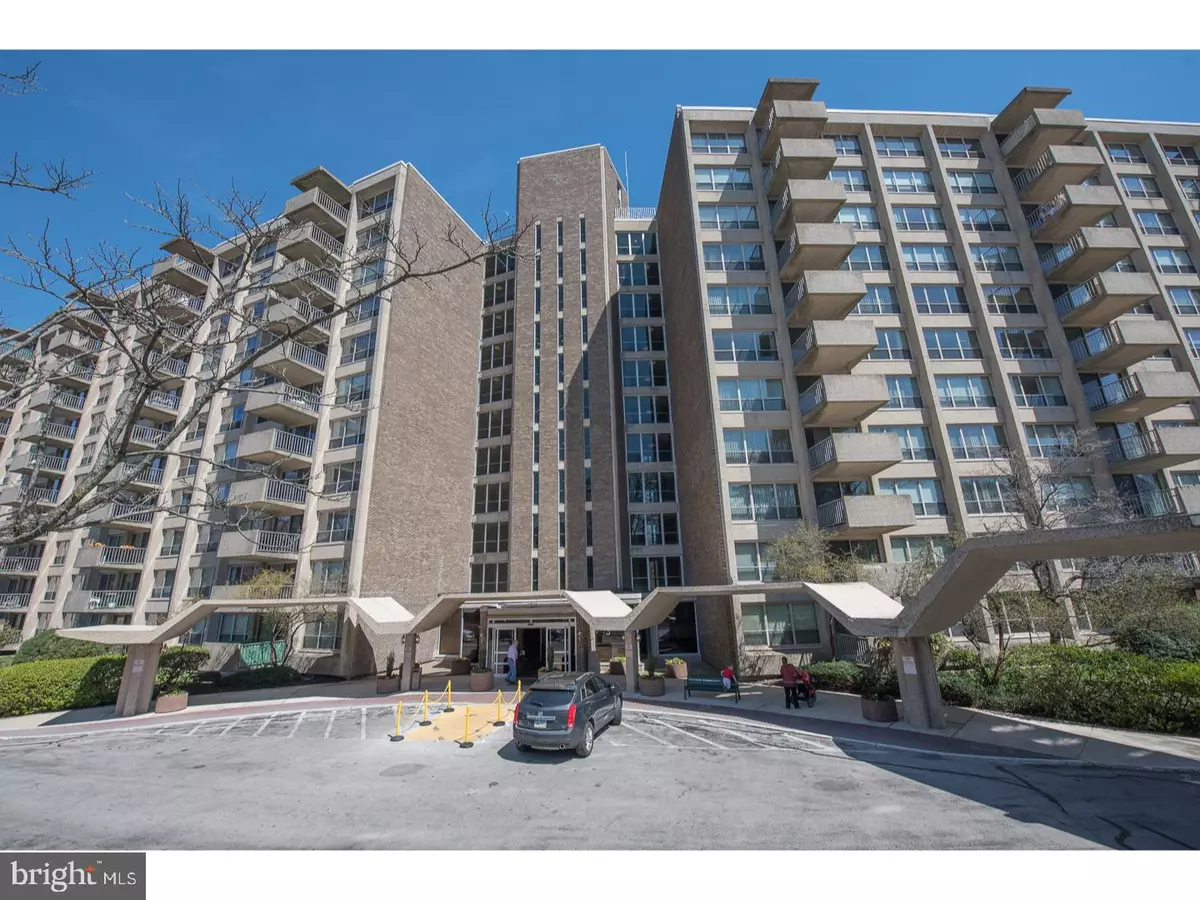$170,000
$180,000
5.6%For more information regarding the value of a property, please contact us for a free consultation.
2 Beds
2 Baths
2,233 SqFt
SOLD DATE : 12/01/2017
Key Details
Sold Price $170,000
Property Type Single Family Home
Sub Type Unit/Flat/Apartment
Listing Status Sold
Purchase Type For Sale
Square Footage 2,233 sqft
Price per Sqft $76
Subdivision Green Hill
MLS Listing ID 1000273421
Sold Date 12/01/17
Style Contemporary
Bedrooms 2
Full Baths 2
HOA Fees $1,505/mo
HOA Y/N N
Abv Grd Liv Area 2,233
Originating Board TREND
Year Built 1962
Annual Tax Amount $5,265
Tax Year 2017
Lot Size 2,233 Sqft
Acres 0.05
Property Description
Exceptional, beautiful, large (2233 sq. ft.) Condo that was originally the builder's own unit! There are many upgrades throughout. The new kitchen boasts stainless steel appliances, granite countertops and abundant cabinet space! The condo has 2 balconies, 2 entrance doors, new windows, extraordinary closet space! The views from the windows and balconies face the pool. The condo fee includes all utilities except cable and telephone. There is a storage locker in the lower level. The deeded garage space is $125.00 / mo. There is an assessment for redecorating public areas. The Green Hill is a full service building with 24 hr. security, courtesy bus, playground, and tennis. Fitness club and pools are available for a fee. Close to transportation, shopping, and Center City. There is a $150.00 move-in fee, a $500.00 refundable deposit. This unit is also for rent: MLS#7069731
Location
State PA
County Montgomery
Area Lower Merion Twp (10640)
Zoning R7
Rooms
Other Rooms Living Room, Dining Room, Primary Bedroom, Kitchen, Family Room, Bedroom 1
Interior
Interior Features WhirlPool/HotTub, Kitchen - Eat-In
Hot Water Electric
Cooling Central A/C
Flooring Fully Carpeted, Tile/Brick, Marble
Equipment Oven - Self Cleaning, Dishwasher, Disposal
Fireplace N
Window Features Replacement
Appliance Oven - Self Cleaning, Dishwasher, Disposal
Heat Source Natural Gas
Laundry Main Floor
Exterior
Exterior Feature Balcony
Garage Spaces 2.0
Fence Other
Utilities Available Cable TV
Amenities Available Swimming Pool, Tennis Courts, Tot Lots/Playground
Water Access N
Roof Type Flat
Accessibility None
Porch Balcony
Total Parking Spaces 2
Garage N
Building
Sewer Public Sewer
Water Public
Architectural Style Contemporary
Additional Building Above Grade
New Construction N
Schools
School District Lower Merion
Others
HOA Fee Include Pool(s),Common Area Maintenance,Ext Bldg Maint,Lawn Maintenance,Snow Removal,Trash,Electricity,Heat,Water,Sewer,All Ground Fee,Management,Bus Service,Alarm System
Senior Community No
Tax ID 40-00-11150-357
Ownership Condominium
Read Less Info
Want to know what your home might be worth? Contact us for a FREE valuation!

Our team is ready to help you sell your home for the highest possible price ASAP

Bought with Anne Goldberg • Keller Williams Main Line

"My job is to find and attract mastery-based agents to the office, protect the culture, and make sure everyone is happy! "






