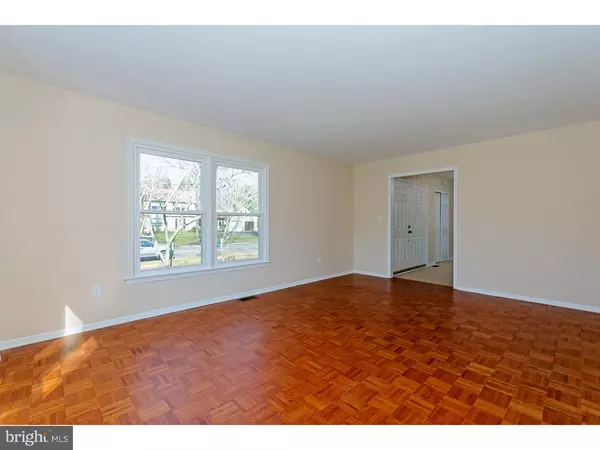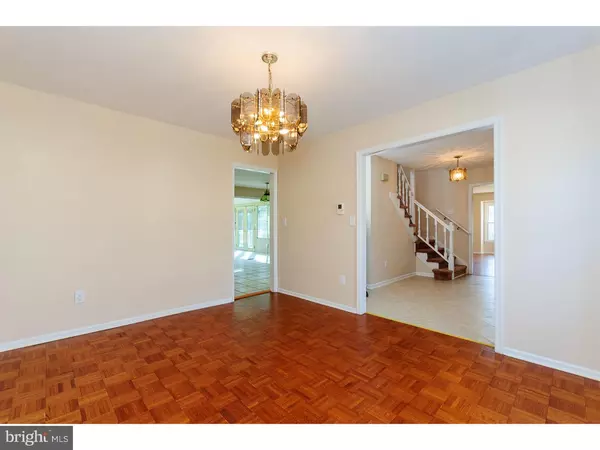$650,000
$679,000
4.3%For more information regarding the value of a property, please contact us for a free consultation.
5 Beds
3 Baths
2,628 SqFt
SOLD DATE : 05/25/2016
Key Details
Sold Price $650,000
Property Type Single Family Home
Sub Type Detached
Listing Status Sold
Purchase Type For Sale
Square Footage 2,628 sqft
Price per Sqft $247
Subdivision Grovers Mill Est
MLS Listing ID 1003883005
Sold Date 05/25/16
Style Colonial
Bedrooms 5
Full Baths 3
HOA Fees $16/ann
HOA Y/N Y
Abv Grd Liv Area 2,628
Originating Board TREND
Year Built 1980
Annual Tax Amount $15,196
Tax Year 2015
Lot Size 0.661 Acres
Acres 0.66
Lot Dimensions 0X0
Property Description
Conveniently located in the desirable Grovers Mill Estates in West Windsor, this fabulous brick front Colonial style home features five bedrooms, full finished basement and much more. The entry foyer opens to a sunny living room with beautiful parquet floor and bay window. On the other side of the foyer is a formal dining room also with parquet floor and convenient back entrance to the kitchen. Large kitchen with center island, lots of cabinet space, and breakfast area that opens to a large all season sun room overlooking the spacious backyard and also to the family room. The family room has a full brick wood burning fireplace and sliding glass doors to a backyard deck. The 5th bedroom is conveniently located on the first floor and would also make a great study room/den. The 2nd floor features new wall to wall carpet and four bedrooms. There is a large master suite with walk in closets and a master bath with double sinks, tub, and separate shower. Three additional spacious bedrooms with lots of closet space, and full hall bath. Just completed full finished basement with recessed lights and new wall to wall carpet. Attached two car garage plus large back yard with deck, mature landscaping and trees for added privacy. Great location, convenient to train station, shopping, and major highways. All of this plus highly rated West Windsor Plainsboro schools make this a must see!
Location
State NJ
County Mercer
Area West Windsor Twp (21113)
Zoning R20
Rooms
Other Rooms Living Room, Dining Room, Primary Bedroom, Bedroom 2, Bedroom 3, Kitchen, Family Room, Bedroom 1, Other
Basement Full, Fully Finished
Interior
Interior Features Primary Bath(s), Kitchen - Island, Dining Area
Hot Water Natural Gas
Heating Gas, Forced Air
Cooling Central A/C
Flooring Wood, Fully Carpeted, Tile/Brick
Fireplaces Number 1
Fireplaces Type Brick
Equipment Built-In Range
Fireplace Y
Appliance Built-In Range
Heat Source Natural Gas
Laundry Basement
Exterior
Exterior Feature Deck(s)
Garage Spaces 2.0
Water Access N
Accessibility None
Porch Deck(s)
Attached Garage 2
Total Parking Spaces 2
Garage Y
Building
Story 2
Sewer Public Sewer
Water Public
Architectural Style Colonial
Level or Stories 2
Additional Building Above Grade
New Construction N
Schools
Elementary Schools Village School
School District West Windsor-Plainsboro Regional
Others
Senior Community No
Tax ID 13-00021-00177
Ownership Fee Simple
Read Less Info
Want to know what your home might be worth? Contact us for a FREE valuation!

Our team is ready to help you sell your home for the highest possible price ASAP

Bought with Paul A Howard • Paul Howard Realty

"My job is to find and attract mastery-based agents to the office, protect the culture, and make sure everyone is happy! "






