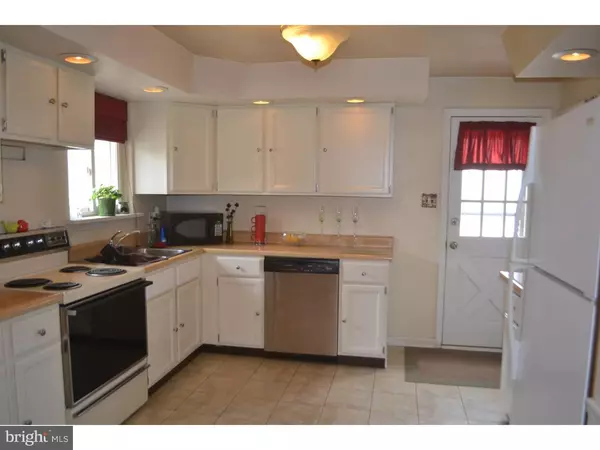$240,000
$239,900
For more information regarding the value of a property, please contact us for a free consultation.
3 Beds
2 Baths
1,366 SqFt
SOLD DATE : 06/09/2016
Key Details
Sold Price $240,000
Property Type Single Family Home
Sub Type Detached
Listing Status Sold
Purchase Type For Sale
Square Footage 1,366 sqft
Price per Sqft $175
Subdivision None Available
MLS Listing ID 1003872409
Sold Date 06/09/16
Style Ranch/Rambler
Bedrooms 3
Full Baths 2
HOA Y/N N
Abv Grd Liv Area 1,366
Originating Board TREND
Year Built 1961
Annual Tax Amount $3,060
Tax Year 2016
Lot Size 0.799 Acres
Acres 0.8
Lot Dimensions 100X348
Property Description
Upgraded ranch home on a beautiful lot in picturesque Plumstead Township. Owners have put their heart and soul into this beautiful home- inside and out! Gleaming hardwood floors run throughout the home. A cozy wood burning stove in living room is a phenomenal supplemental heat source. Formal dining room w/ wainscot molding opens easily into a very spacious kitchen. Kitchen boasts new floor, recessed lighting & D/W. Spacious master bedroom includes a private bath w/ tile floors and new vanity, walk-in closet & new Pella doors out to backyard. Full basement encompasses a family room, an additional bonus room, storage space & laundry room. Outside you'll find a sprawling, 2 tiered, wood deck perfect for picnics & entertaining! Detached garage and garden shed (owners including riding mower!) and custom built pond and perennial gardens throughout the property. Owners have installed a new roof in 2004, hot water heater in 2010, windows capped in 2008 and more! Nothing to do but move right in!
Location
State PA
County Bucks
Area Bedminster Twp (10101)
Zoning R2
Rooms
Other Rooms Living Room, Dining Room, Primary Bedroom, Bedroom 2, Kitchen, Family Room, Bedroom 1, Other, Attic
Basement Full
Interior
Interior Features Primary Bath(s), Ceiling Fan(s), Wood Stove, Stall Shower
Hot Water Electric
Heating Oil, Electric, Wood Burn Stove, Forced Air
Cooling Central A/C
Flooring Wood, Fully Carpeted
Fireplaces Number 1
Fireplace Y
Heat Source Oil, Electric, Wood
Laundry Basement
Exterior
Exterior Feature Deck(s)
Garage Spaces 4.0
Roof Type Pitched,Shingle
Accessibility None
Porch Deck(s)
Total Parking Spaces 4
Garage Y
Building
Lot Description Level, Open
Story 1
Sewer On Site Septic
Water Well
Architectural Style Ranch/Rambler
Level or Stories 1
Additional Building Above Grade
New Construction N
Schools
High Schools Pennridge
School District Pennridge
Others
Senior Community No
Tax ID 01-006-092-004
Ownership Fee Simple
Acceptable Financing Conventional, VA, FHA 203(b), USDA
Listing Terms Conventional, VA, FHA 203(b), USDA
Financing Conventional,VA,FHA 203(b),USDA
Read Less Info
Want to know what your home might be worth? Contact us for a FREE valuation!

Our team is ready to help you sell your home for the highest possible price ASAP

Bought with Kathleen Gentner • Keller Williams Real Estate-Doylestown

"My job is to find and attract mastery-based agents to the office, protect the culture, and make sure everyone is happy! "






