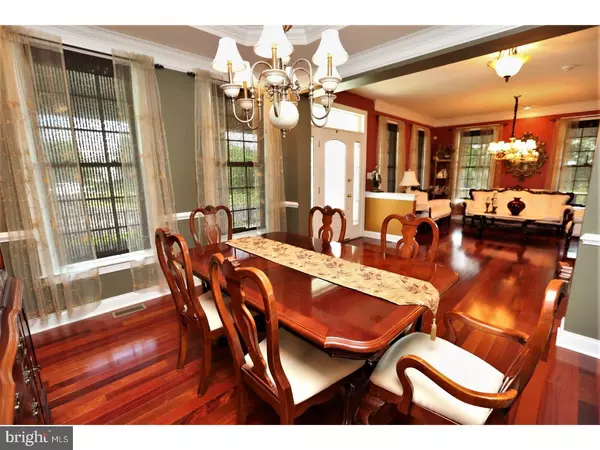$507,000
$529,900
4.3%For more information regarding the value of a property, please contact us for a free consultation.
4 Beds
3 Baths
2,652 SqFt
SOLD DATE : 07/31/2017
Key Details
Sold Price $507,000
Property Type Single Family Home
Sub Type Detached
Listing Status Sold
Purchase Type For Sale
Square Footage 2,652 sqft
Price per Sqft $191
Subdivision Chesterfield Green
MLS Listing ID 1003666643
Sold Date 07/31/17
Style Colonial
Bedrooms 4
Full Baths 2
Half Baths 1
HOA Y/N N
Abv Grd Liv Area 2,652
Originating Board TREND
Year Built 2008
Annual Tax Amount $12,493
Tax Year 2016
Lot Size 0.330 Acres
Acres 0.33
Lot Dimensions 0X0
Property Description
Gorgeous brick front, 4 bedroom, 2.5 bathroom Putnam model at Chesterfield Green Villages. Corner lot - professionally landscaped. Wrap around front porch. Hardwood floors in the Foyer. Living room & Dining room also have Brazilian cherry hardwood floors, upgraded lighting, & decorative crown & chair rail molding. The stairway has Oak treads with a carpeted runner. Island eat-in Kitchen has cherry cabinets, granite countertops, tile backsplash, pendant lights, under cabinet lighting, stainless steel appliances, & a bay window. The Family room has recessed lighting, ceiling fan, & a gas fireplace with a custom wood mantel. Master bedroom continues the Brazilian cherry hardwood floors, & has a tray ceiling, upgraded fan, recessed lighting, & is wired for speakers. Master bathroom has a jacuzzi tub, granite counter, recessed lights, and upgraded tile, shower, & sink. The extra height basement is plumbed for a bathroom, and has custom metal shelving. The fenced back yard has a covered deck/breezeway with outdoor lighting, ceiling fan, & is wired for sound. Oversized detached garage w/door openers with keypad access has a windowed 2nd floor level with lighting & ceiling fan. Other extras include: security system, professional closet organizers, front & back storm doors, bay window, oversized hot water heater, whole house humidifier, 7 zone lawn sprinkler, outside gas line for barbecue, & more.
Location
State NJ
County Burlington
Area Chesterfield Twp (20307)
Zoning PVD2
Rooms
Other Rooms Living Room, Dining Room, Primary Bedroom, Bedroom 2, Bedroom 3, Kitchen, Family Room, Bedroom 1, Other
Basement Full
Interior
Interior Features Primary Bath(s), Kitchen - Island, Butlers Pantry, Ceiling Fan(s), Stain/Lead Glass, Kitchen - Eat-In
Hot Water Natural Gas
Heating Gas, Forced Air
Cooling Central A/C
Flooring Wood, Fully Carpeted, Tile/Brick
Fireplaces Number 1
Fireplaces Type Gas/Propane
Fireplace Y
Window Features Bay/Bow
Heat Source Natural Gas
Laundry Upper Floor
Exterior
Exterior Feature Deck(s), Porch(es), Breezeway
Parking Features Garage Door Opener, Oversized
Garage Spaces 2.0
Water Access N
Accessibility None
Porch Deck(s), Porch(es), Breezeway
Total Parking Spaces 2
Garage Y
Building
Lot Description Corner
Story 2
Sewer Public Sewer
Water Public
Architectural Style Colonial
Level or Stories 2
Additional Building Above Grade
Structure Type 9'+ Ceilings
New Construction N
Schools
School District Chesterfield Township Public Schools
Others
Senior Community No
Tax ID 07-00202 04-00004
Ownership Fee Simple
Security Features Security System
Read Less Info
Want to know what your home might be worth? Contact us for a FREE valuation!

Our team is ready to help you sell your home for the highest possible price ASAP

Bought with Non Subscribing Member • Non Member Office

"My job is to find and attract mastery-based agents to the office, protect the culture, and make sure everyone is happy! "






