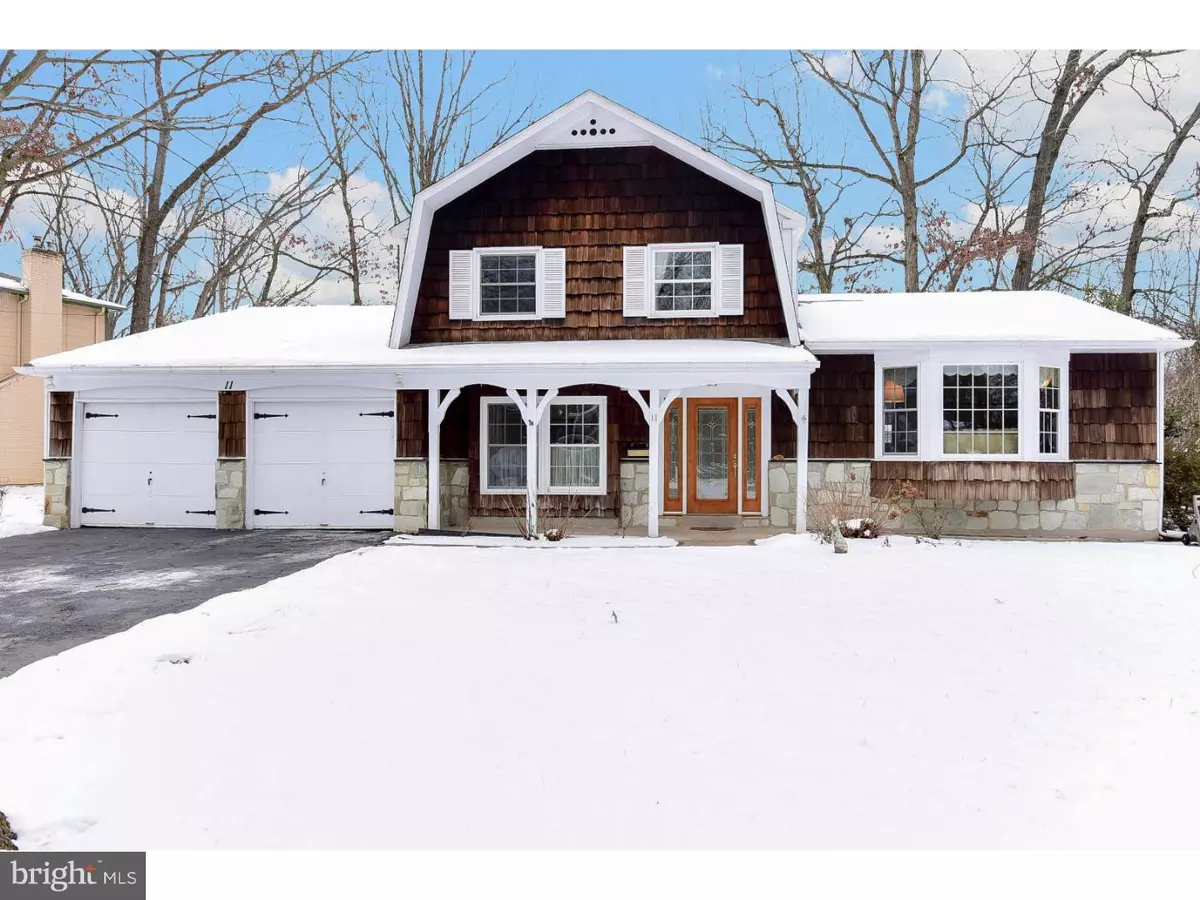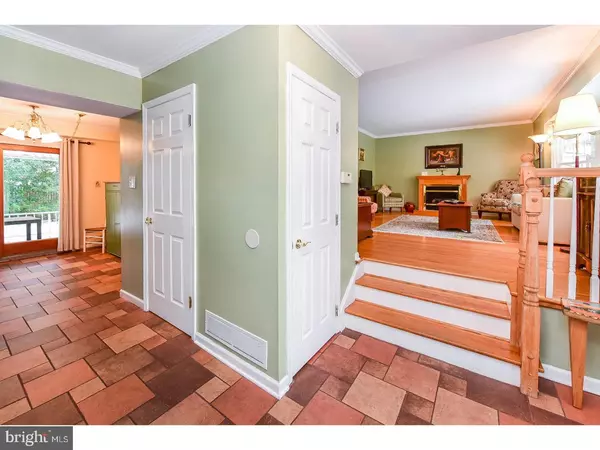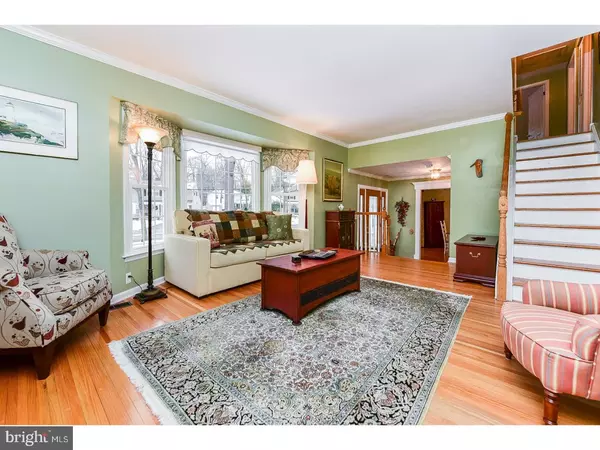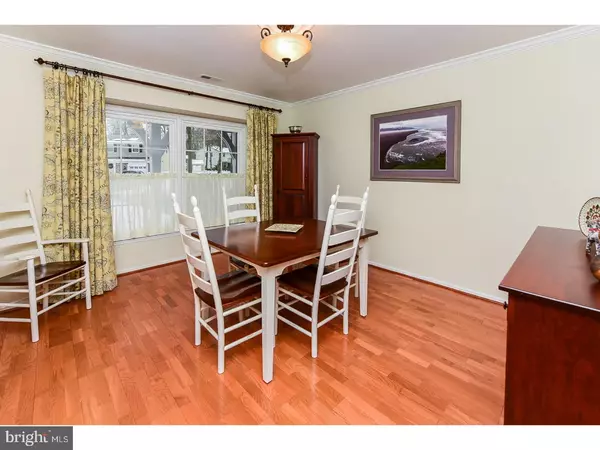$259,900
$259,900
For more information regarding the value of a property, please contact us for a free consultation.
3 Beds
3 Baths
1,846 SqFt
SOLD DATE : 03/27/2017
Key Details
Sold Price $259,900
Property Type Single Family Home
Sub Type Detached
Listing Status Sold
Purchase Type For Sale
Square Footage 1,846 sqft
Price per Sqft $140
Subdivision Old Orchard
MLS Listing ID 1003648699
Sold Date 03/27/17
Style Traditional
Bedrooms 3
Full Baths 2
Half Baths 1
HOA Y/N N
Abv Grd Liv Area 1,846
Originating Board TREND
Year Built 1965
Annual Tax Amount $8,539
Tax Year 2016
Lot Size 0.251 Acres
Acres 0.25
Lot Dimensions 104X105
Property Description
Charming and pristine traditional home in desirable Cherry Hill. This home is move in ready, sited on a lovely CORNER lot with plenty of lawn to enjoy, a private rear yard that includes a covered patio and a storage shed for keeping everything neatly tucked out of sight. There is a covered front porch entry that leads through a leaded glass front door with sidelights to a foyer area with tiled floor. Beautiful hardwood flooring extends throughout the Living Room with bay window, freshly painted walls and a gaslog ventless fireplace. There's plenty of space for entertaining in the formal Dining Room with lovely double window and crown moldings. The heart of the home is the upgraded eat in Kitchen with tiled flooring, cherry cabinets, granite countertops, stainless steel gas range with double oven, microwave, dishwasher and refrigerator. A highly desirable feature is the adjoining and open Family Room with painted panel walls, hardwood flooring, crown moldings and abundance of windows that flood the area with warmth and light. The Powder Room has a pedestal sink and the Laundry Room is spacious with lots of cabinets for storage, a countertop area workspace and washer and dryer included. The sleeping area of the home is on the upper floor. Here you will find a Master Bedroom with upgraded private bathroom while the remaining bedrooms share an updated hall bathroom. There is a full dry, clean basement that adds flexibility to the floor plan. The options on how to use this area are limited only by your imagination. The 2 car front entry garage offers a safe haven for your vehicles. Withing walking distance of both Wexford Leas and Old Orchard swim clubs, near major highways for the commuter, close to shopping and restaurants. Highly rated Cherry Hill Schools are nearby and it's just a short drive to Philadelphia and the shore points!
Location
State NJ
County Camden
Area Cherry Hill Twp (20409)
Zoning RES
Rooms
Other Rooms Living Room, Dining Room, Primary Bedroom, Bedroom 2, Kitchen, Family Room, Bedroom 1, Laundry
Basement Full
Interior
Interior Features Primary Bath(s), Ceiling Fan(s), Stall Shower, Kitchen - Eat-In
Hot Water Natural Gas
Heating Gas, Forced Air
Cooling Central A/C
Flooring Wood, Vinyl
Fireplaces Number 1
Fireplaces Type Gas/Propane
Equipment Built-In Range, Oven - Self Cleaning, Dishwasher, Refrigerator, Disposal, Built-In Microwave
Fireplace Y
Window Features Bay/Bow,Energy Efficient
Appliance Built-In Range, Oven - Self Cleaning, Dishwasher, Refrigerator, Disposal, Built-In Microwave
Heat Source Natural Gas
Laundry Main Floor
Exterior
Exterior Feature Patio(s)
Parking Features Inside Access
Garage Spaces 2.0
Fence Other
Utilities Available Cable TV
Water Access N
Accessibility None
Porch Patio(s)
Attached Garage 2
Total Parking Spaces 2
Garage Y
Building
Lot Description Corner, Level, Front Yard, Rear Yard, SideYard(s)
Story 2
Sewer Public Sewer
Water Public
Architectural Style Traditional
Level or Stories 2
Additional Building Above Grade, Shed
New Construction N
Schools
Elementary Schools Richard Stockton
Middle Schools Beck
High Schools Cherry Hill High - East
School District Cherry Hill Township Public Schools
Others
Senior Community No
Tax ID 09-00513 04-00009
Ownership Fee Simple
Read Less Info
Want to know what your home might be worth? Contact us for a FREE valuation!

Our team is ready to help you sell your home for the highest possible price ASAP

Bought with Louise J Capri • McHugh Realty

"My job is to find and attract mastery-based agents to the office, protect the culture, and make sure everyone is happy! "






