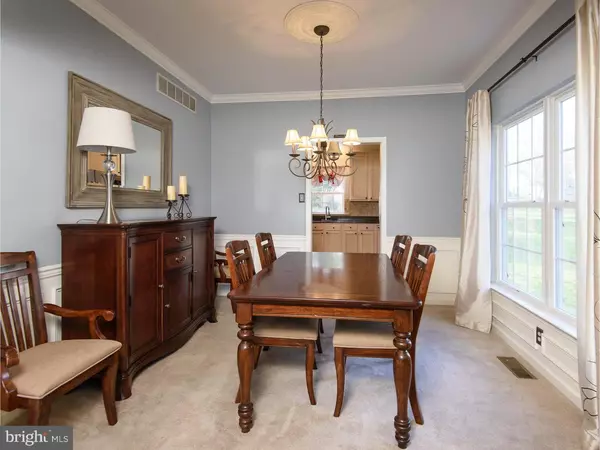$380,500
$370,000
2.8%For more information regarding the value of a property, please contact us for a free consultation.
3 Beds
3 Baths
2,494 SqFt
SOLD DATE : 02/16/2017
Key Details
Sold Price $380,500
Property Type Single Family Home
Sub Type Detached
Listing Status Sold
Purchase Type For Sale
Square Footage 2,494 sqft
Price per Sqft $152
Subdivision Williamsburg
MLS Listing ID 1003579553
Sold Date 02/16/17
Style Colonial,Traditional
Bedrooms 3
Full Baths 2
Half Baths 1
HOA Fees $68/qua
HOA Y/N Y
Abv Grd Liv Area 2,494
Originating Board TREND
Year Built 1996
Annual Tax Amount $5,497
Tax Year 2016
Lot Size 10,171 Sqft
Acres 0.23
Lot Dimensions 0X0
Property Description
Simply unpack your bags in this rare find on a corner lot, in the award winning Downingtown School District, and desirable Williamsburg! The first thing you will notice is the ample room to roam and play on the side and rear yard of 900 Kings Arms Drive. Enter to find a light filled, neutral painted living and dining room crowned in tasteful moldings and wainscoting. Gleaming 3 inch maple hardwood floors lead you back to the Eat-in kitchen with stainless appliances, Baltic Brown Granite Counter Tops,Tumbled Travertine backsplash, gas cooking and deep stainless sink. The kitchen is open to an eat in area and expansive family room warmed by a gas fireplace with stone tiled hearth, vaulted ceiling with skylights, bronze ceiling fan and Plantation Shutters. Step out onto your large deck with automatic awning, overlooking a private backyard abutting association space. Back inside a laundry/mud room and power room complete the first floor. The upper level offers a master suite with vaulted ceiling, a large walk in closet and a beautiful renovated master bath with double bowl granite vanitie, and Porcelain tiled shower and floor. Two additional bedrooms and a full hall bath with a double sink vanity complete the second floor. ADD TO THIS, an additional floor of living space for family and friends,a finished basement with an area for storage. The buyer will have peace of mind knowing this beautiful home comes with a new roof (2015) and replacement windows in addition to being Pre-Inspected. This homesites sits in one of the best locations in the neighborhood. Williamsburg homeowners enjoy a community pool, basketball court, tot lot, ball field, access path to the Struble Trail and social community events year round for one of the lowest quarterly fees around. The location is ideal for the commuter, close to all major roadways, and the R5 train. If you are looking for a home in the Award winning Downingtown Schools and STEM Academy....Your Home!
Location
State PA
County Chester
Area Uwchlan Twp (10333)
Zoning R1
Rooms
Other Rooms Living Room, Dining Room, Primary Bedroom, Bedroom 2, Kitchen, Family Room, Bedroom 1, Laundry, Attic
Basement Full, Fully Finished
Interior
Interior Features Primary Bath(s), Skylight(s), Ceiling Fan(s), Kitchen - Eat-In
Hot Water Natural Gas
Heating Gas, Forced Air
Cooling Central A/C
Flooring Wood, Fully Carpeted, Tile/Brick
Fireplaces Number 1
Fireplaces Type Stone, Gas/Propane
Equipment Built-In Range, Oven - Self Cleaning, Dishwasher, Disposal, Built-In Microwave
Fireplace Y
Window Features Replacement
Appliance Built-In Range, Oven - Self Cleaning, Dishwasher, Disposal, Built-In Microwave
Heat Source Natural Gas
Laundry Main Floor
Exterior
Exterior Feature Deck(s)
Garage Spaces 5.0
Utilities Available Cable TV
Amenities Available Swimming Pool, Club House
Water Access N
Roof Type Pitched,Shingle
Accessibility None
Porch Deck(s)
Attached Garage 2
Total Parking Spaces 5
Garage Y
Building
Lot Description Corner, Level, Front Yard, Rear Yard, SideYard(s)
Story 2
Foundation Concrete Perimeter
Sewer Public Sewer
Water Public
Architectural Style Colonial, Traditional
Level or Stories 2
Additional Building Above Grade
Structure Type Cathedral Ceilings
New Construction N
Schools
Elementary Schools East Ward
Middle Schools Downington
High Schools Downingtown High School West Campus
School District Downingtown Area
Others
HOA Fee Include Pool(s),Common Area Maintenance,Snow Removal,Insurance,Management
Senior Community No
Tax ID 33-06H-0001
Ownership Fee Simple
Acceptable Financing Conventional, VA, FHA 203(b)
Listing Terms Conventional, VA, FHA 203(b)
Financing Conventional,VA,FHA 203(b)
Read Less Info
Want to know what your home might be worth? Contact us for a FREE valuation!

Our team is ready to help you sell your home for the highest possible price ASAP

Bought with Theresa M Gabrys • Keller Williams Real Estate -Exton

"My job is to find and attract mastery-based agents to the office, protect the culture, and make sure everyone is happy! "






