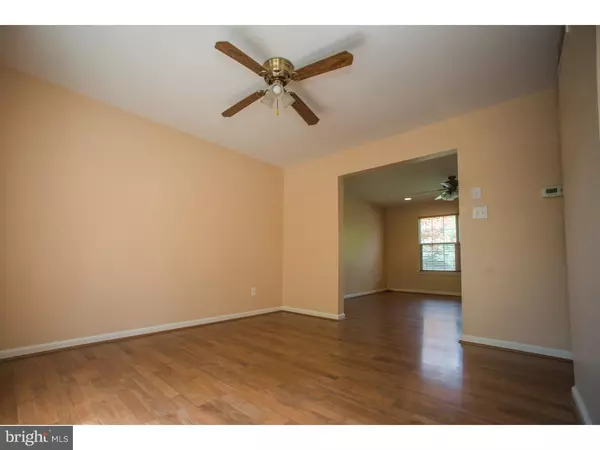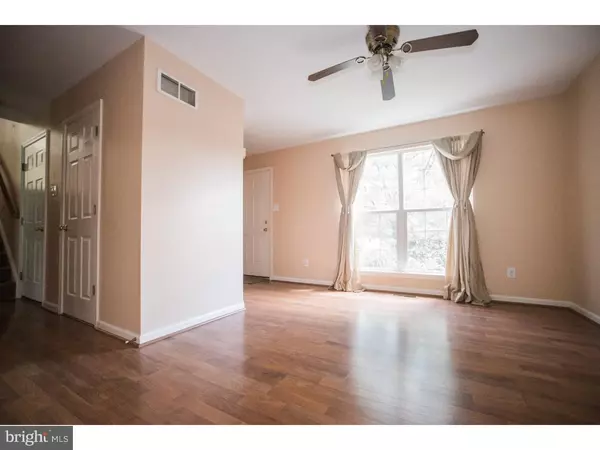$183,000
$189,900
3.6%For more information regarding the value of a property, please contact us for a free consultation.
3 Beds
3 Baths
1,579 SqFt
SOLD DATE : 12/23/2016
Key Details
Sold Price $183,000
Property Type Single Family Home
Sub Type Detached
Listing Status Sold
Purchase Type For Sale
Square Footage 1,579 sqft
Price per Sqft $115
Subdivision Highlands At Millview
MLS Listing ID 1003577091
Sold Date 12/23/16
Style Colonial
Bedrooms 3
Full Baths 2
Half Baths 1
HOA Fees $11/ann
HOA Y/N Y
Abv Grd Liv Area 1,579
Originating Board TREND
Year Built 2003
Annual Tax Amount $6,351
Tax Year 2016
Lot Size 5,762 Sqft
Acres 0.13
Lot Dimensions 0X0
Property Description
Welcome to the Highlands at Millview Development! Enter this well maintained, 13 year young, "Wesley" model home through a foyer that opens to a well lit sitting, dining, or living room to entertain guests. A large, open concept great room boasts excess natural sun light paving the way to an immaculate kitchen, with newer stainless steel appliances (refrigerator and stove less than a year old). Kitchen overlooks a level back yard surrounded by neighbor fencing and trees providing privacy to the rear of the home. Sliding glass doors open to a level back yard with mature trees providing a bit or privacy from your neighbors! This modern home also provides the convenience of first floor laundry with newer washer & dryer! Upstairs, you'll find a spacious master bedroom with walk-in closet and master bath. Two additional bedrooms with large closets, hall linen closet and full hall bath complete this second level. A full, unfinished, dry basement provides plenty of room for storage or finishing for extra living space. A one car garage completes this home with driveway and street parking also available. This Wesley home is neutral in color, with laminate flooring throughout the first floor, fresh paint, and newer carpeting! Home is move-in ready allowing for ease of decorating and home owners personal touches! Come visit 129 Wesley Lane and make an offer today!
Location
State PA
County Chester
Area Coatesville City (10316)
Zoning RN4
Rooms
Other Rooms Living Room, Dining Room, Primary Bedroom, Bedroom 2, Kitchen, Family Room, Bedroom 1, Attic
Basement Full, Unfinished
Interior
Interior Features Primary Bath(s), Ceiling Fan(s), Kitchen - Eat-In
Hot Water Electric
Heating Gas, Forced Air
Cooling Central A/C
Flooring Fully Carpeted, Vinyl
Fireplace N
Heat Source Natural Gas
Laundry Main Floor
Exterior
Garage Spaces 1.0
Water Access N
Roof Type Pitched,Shingle
Accessibility None
Attached Garage 1
Total Parking Spaces 1
Garage Y
Building
Lot Description Level, Front Yard, Rear Yard
Story 2
Foundation Concrete Perimeter
Sewer Public Sewer
Water Public
Architectural Style Colonial
Level or Stories 2
Additional Building Above Grade
New Construction N
Schools
Elementary Schools Kings Highway
Middle Schools North Brandywine
High Schools Coatesville Area Senior
School District Coatesville Area
Others
Pets Allowed Y
HOA Fee Include Common Area Maintenance
Senior Community No
Tax ID 16-04 -0351
Ownership Fee Simple
Acceptable Financing Conventional, VA, FHA 203(b)
Listing Terms Conventional, VA, FHA 203(b)
Financing Conventional,VA,FHA 203(b)
Pets Allowed Case by Case Basis
Read Less Info
Want to know what your home might be worth? Contact us for a FREE valuation!

Our team is ready to help you sell your home for the highest possible price ASAP

Bought with Michael D McComsey • McComsey Real Estate LLC

"My job is to find and attract mastery-based agents to the office, protect the culture, and make sure everyone is happy! "






