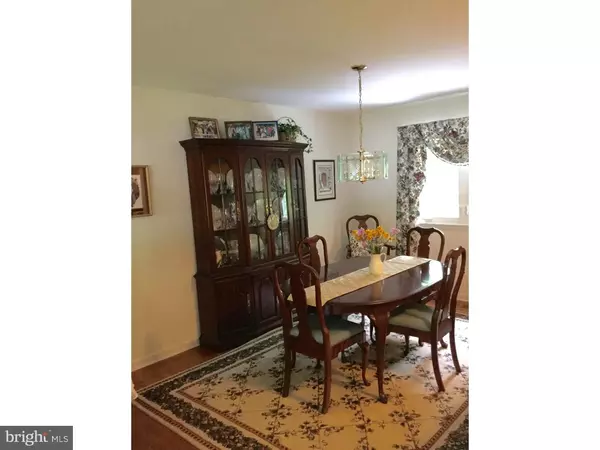$357,500
$365,000
2.1%For more information regarding the value of a property, please contact us for a free consultation.
3 Beds
3 Baths
1,682 SqFt
SOLD DATE : 08/03/2016
Key Details
Sold Price $357,500
Property Type Single Family Home
Sub Type Detached
Listing Status Sold
Purchase Type For Sale
Square Footage 1,682 sqft
Price per Sqft $212
Subdivision Summit Ridge
MLS Listing ID 1003575033
Sold Date 08/03/16
Style Colonial,Bi-level
Bedrooms 3
Full Baths 2
Half Baths 1
HOA Y/N N
Abv Grd Liv Area 1,682
Originating Board TREND
Year Built 1969
Annual Tax Amount $4,244
Tax Year 2016
Lot Size 0.579 Acres
Acres 0.58
Property Description
Tucked away at the back of a cul-de-sac in Malvern, this three bedroom two and a half bathroom bi-level home is awaiting its new owners. Meticulously maintained, this home has a new (spring 2015) roof and newer water heater (2012). The eat-in kitchen boasts granite counter tops; the bay window in front of the living room draws in bright daylight. There is an open pass through from the kitchen to the dining room, ready for family gatherings. The main floor master bedroom has a neutral en-suite bathroom with stall shower. Two generous sized bedrooms share the hallway bathroom. The lower level has a large laundry/utility room that has access to the one car garage. There is a large room on this level currently used as an office that could be a fourth bedroom. A large fieldstone fireplace is the focal point of the family room with sliding doors that open to the deck and large backyard. Also on this level is a powder room, easily accessible from the yard. Spend summer days in the by the architecturally designed gardens around the crystal clear pool, splashing in the sun. The freshly painted deck is ready for entertaining!
Location
State PA
County Chester
Area East Whiteland Twp (10342)
Zoning R2
Rooms
Other Rooms Living Room, Dining Room, Primary Bedroom, Bedroom 2, Kitchen, Family Room, Bedroom 1, Laundry, Other, Attic
Basement Outside Entrance
Interior
Interior Features Primary Bath(s), Skylight(s), Ceiling Fan(s), Attic/House Fan, Stall Shower, Kitchen - Eat-In
Hot Water Natural Gas
Heating Gas, Forced Air
Cooling Central A/C
Flooring Wood, Tile/Brick
Fireplaces Number 1
Fireplaces Type Stone, Gas/Propane
Equipment Cooktop, Built-In Range, Oven - Wall, Dishwasher, Refrigerator
Fireplace Y
Window Features Bay/Bow,Replacement
Appliance Cooktop, Built-In Range, Oven - Wall, Dishwasher, Refrigerator
Heat Source Natural Gas
Laundry Lower Floor
Exterior
Exterior Feature Deck(s), Patio(s)
Parking Features Inside Access, Garage Door Opener
Garage Spaces 4.0
Pool In Ground
Utilities Available Cable TV
Water Access N
Roof Type Pitched,Shingle
Accessibility None
Porch Deck(s), Patio(s)
Attached Garage 1
Total Parking Spaces 4
Garage Y
Building
Lot Description Cul-de-sac
Foundation Crawl Space
Sewer On Site Septic
Water Public
Architectural Style Colonial, Bi-level
Additional Building Above Grade, Shed
Structure Type Cathedral Ceilings,9'+ Ceilings
New Construction N
Schools
Middle Schools Great Valley
High Schools Great Valley
School District Great Valley
Others
Senior Community No
Tax ID 42-04P-0008
Ownership Fee Simple
Security Features Security System
Acceptable Financing Conventional, VA, FHA 203(b)
Listing Terms Conventional, VA, FHA 203(b)
Financing Conventional,VA,FHA 203(b)
Read Less Info
Want to know what your home might be worth? Contact us for a FREE valuation!

Our team is ready to help you sell your home for the highest possible price ASAP

Bought with Stefanie Bellomo • Keller Williams Main Line

"My job is to find and attract mastery-based agents to the office, protect the culture, and make sure everyone is happy! "






