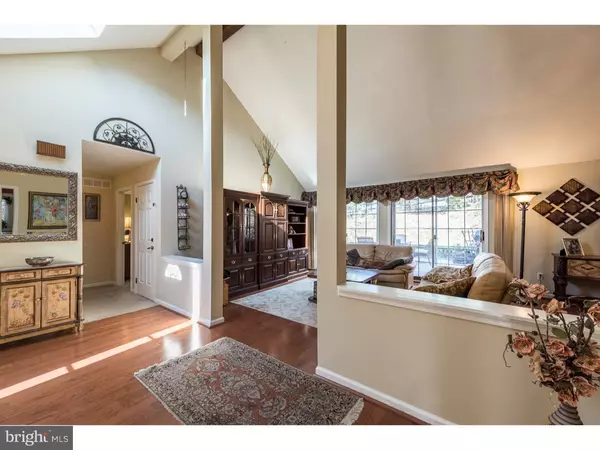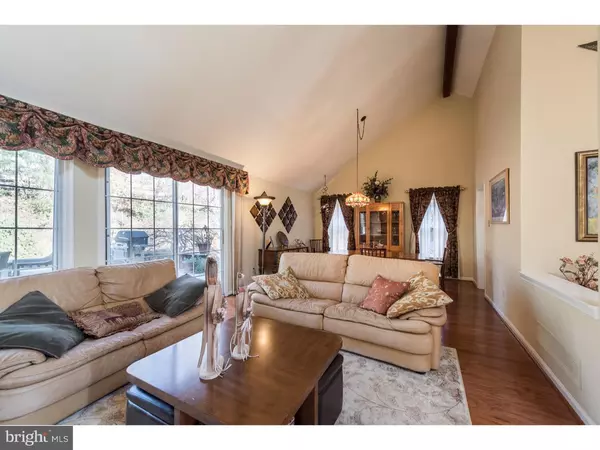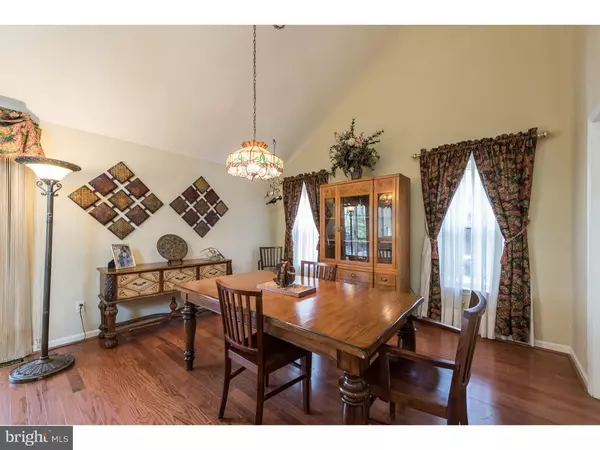$381,000
$385,000
1.0%For more information regarding the value of a property, please contact us for a free consultation.
3 Beds
2 Baths
1,869 SqFt
SOLD DATE : 04/19/2016
Key Details
Sold Price $381,000
Property Type Single Family Home
Sub Type Detached
Listing Status Sold
Purchase Type For Sale
Square Footage 1,869 sqft
Price per Sqft $203
Subdivision Fairway Village
MLS Listing ID 1003572361
Sold Date 04/19/16
Style Ranch/Rambler
Bedrooms 3
Full Baths 2
HOA Fees $29/ann
HOA Y/N Y
Abv Grd Liv Area 1,869
Originating Board TREND
Year Built 1983
Annual Tax Amount $4,413
Tax Year 2016
Lot Size 0.635 Acres
Acres 0.64
Property Description
Welcome to 937 Aronimink Drive! Located along a beautiful cul-de-sac street, only minutes from the heart of Malvern and major transportation routes, this lovely 3 bedroom 2 bathroom home is set back and nestled on a large tree lined lot. The unique features charm from the start, as the foyer welcomes with a bright and airy space created by a skylight and vaulted ceilings. The open floor plan, with living and dining room combination, promotes a relaxed environment with hardwood floors, vaulted ceilings with exposed beams and access to the expansive backyard with large deck and amazing view of the pond. Continuing back through to the kitchen, it beckons with plenty of countertop work space and cabinet storage, while the stainless steel appliances, double sink, recessed lighting and breakfast bar are welcomed bonuses. Opening to the family room, the familiar features of recessed lighting carry on as additional touches of bead board paneling and brick fireplace are introduced. The 3 spacious bedrooms are filled with natural light and provide ample closet space. The 2 secondary bedrooms share an updated bathroom with granite sink, while the master bedroom includes its own en suite bath also with granite sink and stall shower. To complete the package, this home includes a partially finished basement and 2 car garage, providing numerous storage and bonus space options. Be sure to schedule your personal showing today!****HOMEOWNER IS OFFERING A $5000 CREDIT FOR WINDOWS****
Location
State PA
County Chester
Area East Goshen Twp (10353)
Zoning R1
Rooms
Other Rooms Living Room, Dining Room, Primary Bedroom, Bedroom 2, Kitchen, Family Room, Bedroom 1, Attic
Basement Partial
Interior
Interior Features Primary Bath(s), Skylight(s), Exposed Beams, Stall Shower, Breakfast Area
Hot Water Natural Gas
Heating Gas, Forced Air
Cooling Central A/C
Flooring Wood, Fully Carpeted, Tile/Brick
Fireplaces Number 1
Fireplaces Type Brick
Equipment Built-In Range, Oven - Self Cleaning, Dishwasher, Disposal, Built-In Microwave
Fireplace Y
Appliance Built-In Range, Oven - Self Cleaning, Dishwasher, Disposal, Built-In Microwave
Heat Source Natural Gas
Laundry Main Floor
Exterior
Exterior Feature Deck(s)
Parking Features Inside Access, Garage Door Opener
Garage Spaces 5.0
Utilities Available Cable TV
View Y/N Y
Water Access N
View Water
Roof Type Pitched,Shingle
Accessibility None
Porch Deck(s)
Attached Garage 2
Total Parking Spaces 5
Garage Y
Building
Lot Description Cul-de-sac, Sloping, Front Yard, Rear Yard, SideYard(s)
Story 1
Foundation Brick/Mortar
Sewer Public Sewer
Water Public
Architectural Style Ranch/Rambler
Level or Stories 1
Additional Building Above Grade
Structure Type Cathedral Ceilings
New Construction N
Schools
Elementary Schools East Goshen
Middle Schools J.R. Fugett
High Schools West Chester East
School District West Chester Area
Others
HOA Fee Include Common Area Maintenance
Senior Community No
Tax ID 53-02E-0026
Ownership Fee Simple
Acceptable Financing Conventional, VA, FHA 203(b)
Listing Terms Conventional, VA, FHA 203(b)
Financing Conventional,VA,FHA 203(b)
Read Less Info
Want to know what your home might be worth? Contact us for a FREE valuation!

Our team is ready to help you sell your home for the highest possible price ASAP

Bought with Jackie T Lawler • BHHS Fox & Roach-Southampton

"My job is to find and attract mastery-based agents to the office, protect the culture, and make sure everyone is happy! "






