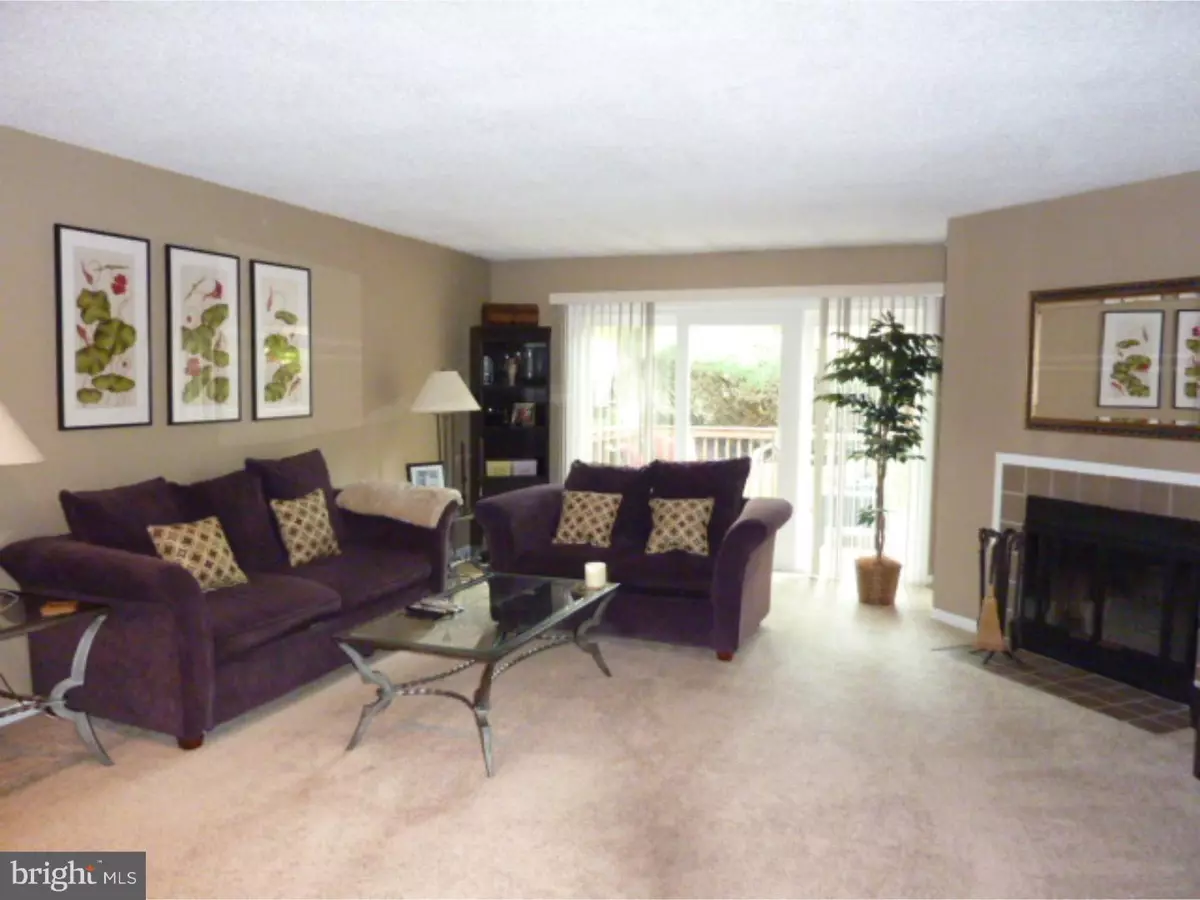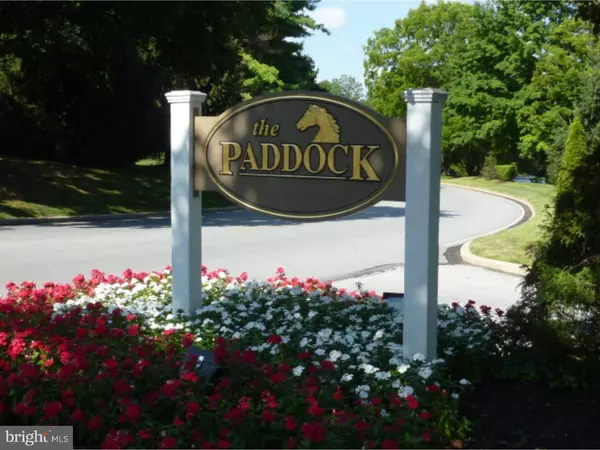$246,000
$245,000
0.4%For more information regarding the value of a property, please contact us for a free consultation.
2 Beds
2 Baths
1,632 SqFt
SOLD DATE : 10/20/2015
Key Details
Sold Price $246,000
Property Type Townhouse
Sub Type Interior Row/Townhouse
Listing Status Sold
Purchase Type For Sale
Square Footage 1,632 sqft
Price per Sqft $150
Subdivision Chesterbrook
MLS Listing ID 1003570963
Sold Date 10/20/15
Style Traditional
Bedrooms 2
Full Baths 1
Half Baths 1
HOA Fees $203/mo
HOA Y/N N
Abv Grd Liv Area 1,632
Originating Board TREND
Year Built 1984
Annual Tax Amount $3,283
Tax Year 2015
Lot Size 1,632 Sqft
Acres 0.04
Lot Dimensions 0X0
Property Description
Beautiful home in prime location in center of Chesterbrook, with easy access to highways but away from road noise. Two large bedrooms, with an additional loft above the master bedroom, great for private space or as an at home office, relax in the luxury upstairs bathroom which was recently remodelled with granite tops. Brand new carpets just installed, newer windows and gorgeous patio slider, newer stove and newer heat and central air system, so many upgrades. Main floor has awesome flow with a large eat in kitchen, nice open floor plan great room with space for dining table and living area and a wood fireplace for cozy winter evenings; step outside through the new slider slider to enjoy a glass of wine on on the deck. Located in Tredyffrin Easttown School District, recently noted as being one of the top school districts in the country by Niche. Close to Trader Joe's, Wegman's and King of Prussia Mall; Wilson Farm Park, Chester County Trail and Valley Forge Park are also close by for those who like a more active lifestyle. Plenty of nightlife available locally, movie theatres, restaurants, coffee shops and bars in Wayne, Berwyn, Paoli and West Chester all just minutes away. Easy access to center city by road and from numerous local SEPTA stations on the Thorndale Paoli line.
Location
State PA
County Chester
Area Tredyffrin Twp (10343)
Zoning OA
Rooms
Other Rooms Living Room, Dining Room, Primary Bedroom, Kitchen, Bedroom 1, Other
Interior
Interior Features Kitchen - Eat-In
Hot Water Electric
Heating Electric, Forced Air
Cooling Central A/C
Flooring Fully Carpeted
Fireplaces Number 1
Fireplace Y
Heat Source Electric
Laundry Upper Floor
Exterior
Exterior Feature Deck(s), Balcony
Water Access N
Accessibility None
Porch Deck(s), Balcony
Garage N
Building
Lot Description Cul-de-sac
Story 2
Sewer Public Sewer
Water Public
Architectural Style Traditional
Level or Stories 2
Additional Building Above Grade
New Construction N
Schools
Elementary Schools Valley Forge
Middle Schools Valley Forge
High Schools Conestoga Senior
School District Tredyffrin-Easttown
Others
Tax ID 43-05 -1660
Ownership Condominium
Read Less Info
Want to know what your home might be worth? Contact us for a FREE valuation!

Our team is ready to help you sell your home for the highest possible price ASAP

Bought with Gregory R Hansen • RE/MAX Action Associates

"My job is to find and attract mastery-based agents to the office, protect the culture, and make sure everyone is happy! "






