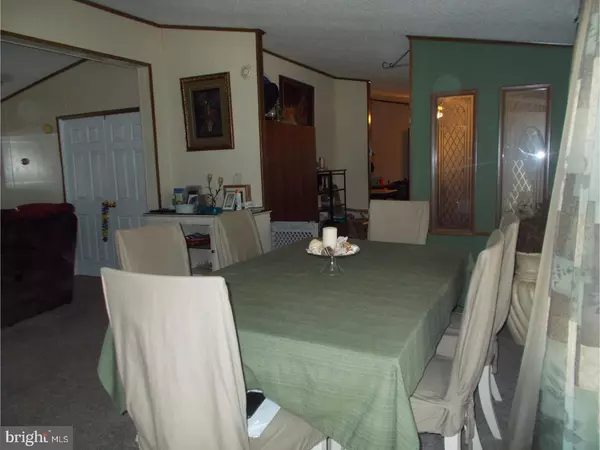$88,000
$95,000
7.4%For more information regarding the value of a property, please contact us for a free consultation.
3 Beds
2 Baths
1,512 SqFt
SOLD DATE : 12/29/2017
Key Details
Sold Price $88,000
Property Type Single Family Home
Sub Type Detached
Listing Status Sold
Purchase Type For Sale
Square Footage 1,512 sqft
Price per Sqft $58
Subdivision Persimmon Park Pl
MLS Listing ID 1000364865
Sold Date 12/29/17
Style Other
Bedrooms 3
Full Baths 2
HOA Fees $25/qua
HOA Y/N Y
Abv Grd Liv Area 1,512
Originating Board TREND
Year Built 1987
Annual Tax Amount $1,160
Tax Year 2016
Lot Size 5,000 Sqft
Acres 0.11
Lot Dimensions 73X68
Property Description
Partial roof replacement completed May 2017!!! Spacious doublewide located in Persimmon Park Place.One of the largest homes in the neighborhood and best of all NO LOT RENT!!! . This home is located close to Rt 1. shopping,dining and entertainment.Very affordable living with HOA fees being only $75.00 a quarter.You will find 3 generous sized bedrooms with ample closet space. Master bedroom features a full master bathroom and double closets.The eat in kitchen is equipped with stainless steel appliances and plenty of cabinets. Home includes a laundry room as well. Enjoy the yard while lounging on the outdoor patio. HOA fees include plenty of recreation with a pool, tennis court,playground and basketball court.What more could you ask for. It will not take much to make this home your very own as this home has been well taken care of.Seller is offering $1000.00 closing cost assistance with full price offer.
Location
State DE
County Kent
Area Capital (30802)
Zoning MHP
Rooms
Other Rooms Living Room, Dining Room, Primary Bedroom, Bedroom 2, Kitchen, Bedroom 1
Interior
Interior Features Primary Bath(s), Ceiling Fan(s), Stall Shower, Kitchen - Eat-In
Hot Water Electric
Heating Forced Air
Cooling Central A/C
Flooring Fully Carpeted, Vinyl
Equipment Built-In Range, Dishwasher
Fireplace N
Appliance Built-In Range, Dishwasher
Heat Source Natural Gas
Laundry Main Floor
Exterior
Exterior Feature Patio(s)
Pool In Ground
Utilities Available Cable TV
Amenities Available Tennis Courts
Water Access N
Roof Type Shingle
Accessibility None
Porch Patio(s)
Garage N
Building
Lot Description Level, Front Yard, Rear Yard, SideYard(s)
Story 1
Foundation Concrete Perimeter
Sewer Public Sewer
Water Public
Architectural Style Other
Level or Stories 1
Additional Building Above Grade, Shed
New Construction N
Schools
School District Capital
Others
Pets Allowed Y
HOA Fee Include Pool(s)
Senior Community No
Tax ID LC-05-05817-04-3900-000
Ownership Fee Simple
Acceptable Financing Conventional, VA, FHA 203(b)
Listing Terms Conventional, VA, FHA 203(b)
Financing Conventional,VA,FHA 203(b)
Pets Allowed Case by Case Basis
Read Less Info
Want to know what your home might be worth? Contact us for a FREE valuation!

Our team is ready to help you sell your home for the highest possible price ASAP

Bought with David Alexander • RE/MAX Horizons

"My job is to find and attract mastery-based agents to the office, protect the culture, and make sure everyone is happy! "






