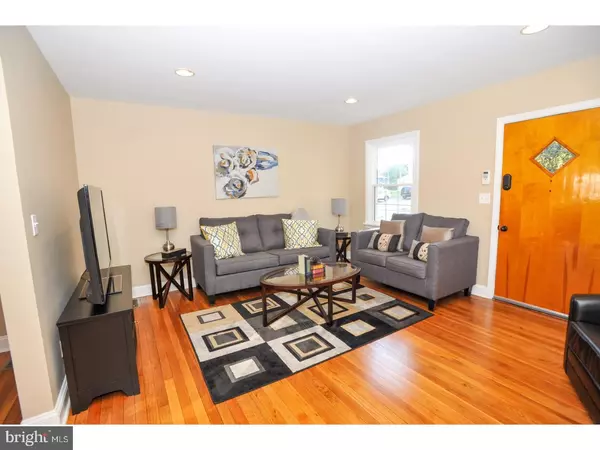$275,000
$275,000
For more information regarding the value of a property, please contact us for a free consultation.
4 Beds
1 Bath
1,530 SqFt
SOLD DATE : 12/27/2017
Key Details
Sold Price $275,000
Property Type Single Family Home
Sub Type Detached
Listing Status Sold
Purchase Type For Sale
Square Footage 1,530 sqft
Price per Sqft $179
Subdivision Andalusia
MLS Listing ID 1003770021
Sold Date 12/27/17
Style Cape Cod
Bedrooms 4
Full Baths 1
HOA Y/N N
Abv Grd Liv Area 1,530
Originating Board TREND
Year Built 1947
Annual Tax Amount $3,646
Tax Year 2017
Lot Size 0.328 Acres
Acres 0.33
Lot Dimensions 143X100
Property Description
Back on the market! If you missed it the first time, here's your chance..... This adorable cape has been recently renovated and is just the right size for someone starting out or downsizing, plus it has room to expand for a growing family too. The home is located on a large, corner, fenced-in lot in a great neighborhood. In addition, this property features an oversized 2-Car Detached Garage and very reasonable taxes. As you enter the home, you will find gleaming hardwood floors through-out the first floor. The main floor consists of a living room, Dining Room, 2 bedrooms, and a fully renovated kitchen, complete with eating bar, granite counters, ceramic tile floor and travertine backsplash, under-cabinet lighting, and stainless steel appliances. There is also a fully renovated, custom tiled bathroom on this level. Upstairs are two more bedrooms which could also be used for an office/den, or just storage if not needed as bedrooms. Downstairs is a large basement that is ready to be finished into additional living space. It already has a 2nd form of egress (Bilco Doors), and the brand new Heat Pump/Central Air system was sized properly to handle heating and cooling the basement. This house is ready to move right into. The roof and windows are new/newer, there are cable jacks in every bedroom and living room, the electrical service has been upgraded to 200 Amp, and much more. Two Members of Carleigh's Castles, LLC (Seller) are PA licensed Real Estate Salespersons
Location
State PA
County Bucks
Area Bensalem Twp (10102)
Zoning R2
Rooms
Other Rooms Living Room, Dining Room, Primary Bedroom, Bedroom 2, Bedroom 3, Kitchen, Bedroom 1, Other
Basement Full, Unfinished, Outside Entrance
Interior
Interior Features Ceiling Fan(s), Kitchen - Eat-In
Hot Water Electric
Heating Heat Pump - Electric BackUp, Forced Air
Cooling Central A/C
Flooring Wood, Fully Carpeted, Tile/Brick
Equipment Dishwasher, Disposal, Built-In Microwave
Fireplace N
Window Features Replacement
Appliance Dishwasher, Disposal, Built-In Microwave
Laundry Basement
Exterior
Exterior Feature Porch(es)
Parking Features Garage Door Opener
Garage Spaces 5.0
Fence Other
Utilities Available Cable TV
Water Access N
Roof Type Pitched,Shingle
Accessibility None
Porch Porch(es)
Total Parking Spaces 5
Garage Y
Building
Lot Description Corner, Front Yard, Rear Yard, SideYard(s)
Story 1.5
Sewer Public Sewer
Water Public
Architectural Style Cape Cod
Level or Stories 1.5
Additional Building Above Grade
New Construction N
Schools
School District Bensalem Township
Others
Senior Community No
Tax ID 02-029-055
Ownership Fee Simple
Acceptable Financing Conventional, VA, FHA 203(b)
Listing Terms Conventional, VA, FHA 203(b)
Financing Conventional,VA,FHA 203(b)
Read Less Info
Want to know what your home might be worth? Contact us for a FREE valuation!

Our team is ready to help you sell your home for the highest possible price ASAP

Bought with Theresa M Sanchez • RE/MAX Affiliates

"My job is to find and attract mastery-based agents to the office, protect the culture, and make sure everyone is happy! "






