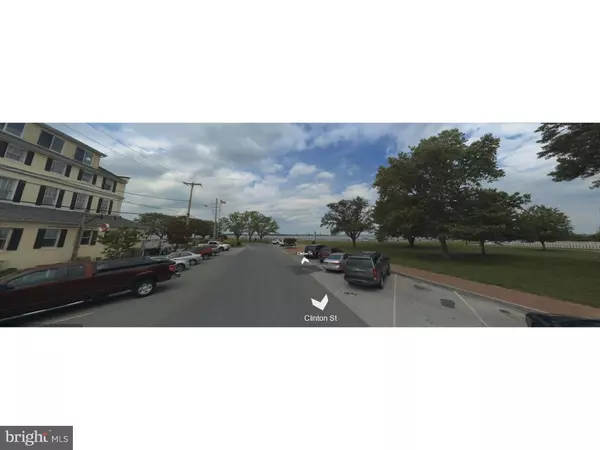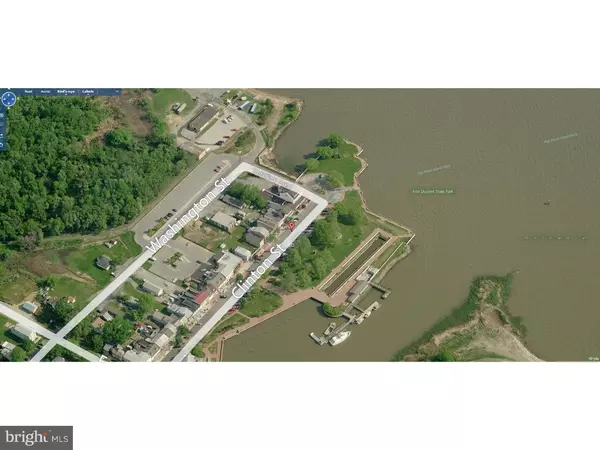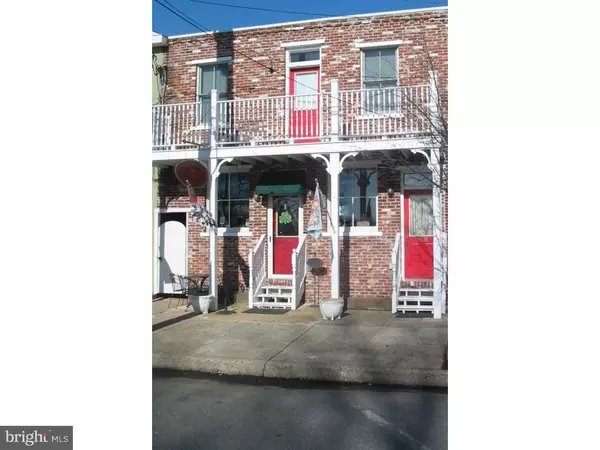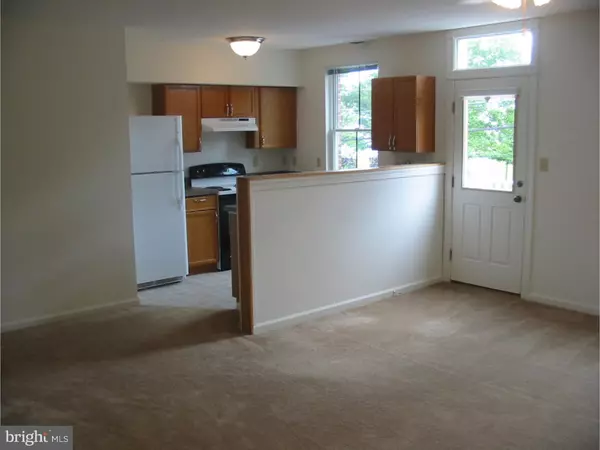$180,000
$199,000
9.5%For more information regarding the value of a property, please contact us for a free consultation.
2 Beds
2 Baths
2,016 SqFt
SOLD DATE : 01/25/2017
Key Details
Sold Price $180,000
Property Type Townhouse
Sub Type Interior Row/Townhouse
Listing Status Sold
Purchase Type For Sale
Square Footage 2,016 sqft
Price per Sqft $89
Subdivision Delaware City
MLS Listing ID 1003956459
Sold Date 01/25/17
Style Colonial
Bedrooms 2
Full Baths 1
Half Baths 1
HOA Y/N N
Abv Grd Liv Area 2,016
Originating Board TREND
Year Built 2001
Annual Tax Amount $1,823
Tax Year 2016
Lot Size 2,614 Sqft
Acres 0.06
Lot Dimensions 24X100
Property Description
Mixed-Use building in Delaware City, DE, Across from ferry launch, Building built in 2001, Upstairs is 2BR apartment with balcony that overlooks river, Washer/dryer in unit, central AC, Downstairs is retail space with bathroom, office space and handicap ramp in the rear, Great views from upstairs balcony, Upstairs current rent = $915/month, Downstairs recently rented for $775/month, Total yearly gross rent (when 1st floor rented) = $20,280, Total yearly expenses (includes sewer/water/trash/taxes/flood ins, etc) = $5,100, Net Income = $15,180, Results in 7.6% Cap Rate, Income/Expense Sheet to be provided to serious Buyers, Roof, dishwasher and upstairs toilet replaced in 2015, Live in upstairs apartment and rent or operate business on 1st floor
Location
State DE
County New Castle
Area New Castle/Red Lion/Del.City (30904)
Zoning 22C-1
Rooms
Other Rooms Living Room, Primary Bedroom, Kitchen, Family Room, Bedroom 1
Interior
Interior Features Breakfast Area
Hot Water Natural Gas
Heating Gas
Cooling Central A/C
Fireplace N
Heat Source Natural Gas
Laundry Upper Floor
Exterior
Water Access N
Accessibility Mobility Improvements
Garage N
Building
Story 2
Sewer Public Sewer
Water Public
Architectural Style Colonial
Level or Stories 2
Additional Building Above Grade
New Construction N
Schools
School District Colonial
Others
Senior Community No
Tax ID 22-007.00-131
Ownership Fee Simple
Read Less Info
Want to know what your home might be worth? Contact us for a FREE valuation!

Our team is ready to help you sell your home for the highest possible price ASAP

Bought with Glenn A Prechtl • Applebaum Realty

"My job is to find and attract mastery-based agents to the office, protect the culture, and make sure everyone is happy! "






