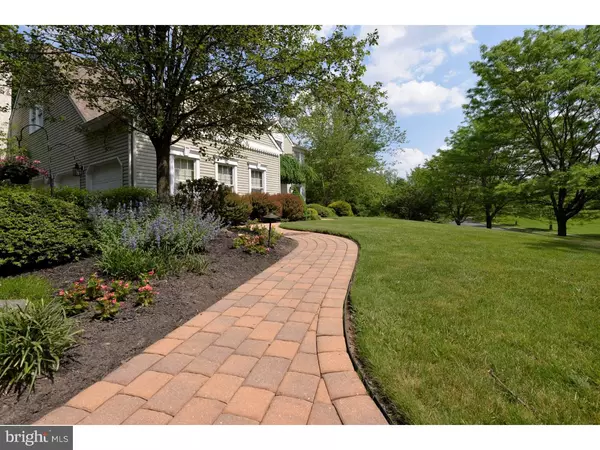$640,000
$640,000
For more information regarding the value of a property, please contact us for a free consultation.
5 Beds
5 Baths
4,596 SqFt
SOLD DATE : 07/28/2016
Key Details
Sold Price $640,000
Property Type Single Family Home
Sub Type Detached
Listing Status Sold
Purchase Type For Sale
Square Footage 4,596 sqft
Price per Sqft $139
Subdivision Doylestown Knoll
MLS Listing ID 1003875919
Sold Date 07/28/16
Style Colonial
Bedrooms 5
Full Baths 4
Half Baths 1
HOA Y/N N
Abv Grd Liv Area 4,596
Originating Board TREND
Year Built 1995
Annual Tax Amount $8,984
Tax Year 2016
Lot Size 1.032 Acres
Acres 1.03
Lot Dimensions X
Property Description
The best lots in Doylestown are located on the perimeter of this sought after, friendly community and this is the "best of the best"! Looking for an acre lot? We have it! Looking for privacy? That too! How about a gorgeous swimming pool? It's open and ready! These are just a few of the amenities 37 Brinker Drive has to offer. There are mature trees and landscaping and multi-tiered patios. You will enjoy entertaining your guests around the built in fire-pit. The pool and hot tub have both an inside control panel and hand held remote. There is also an attached 3 car garage. And, it doesn't stop there. Open the beautiful leaded glass door and inside, off to the left of the 2 story foyer is a formal office. To the right is the formal living room and dining room with hardwood floors and wainscoting. The kitchen provides island seating along with plenty of room for informal dining. Watermax water softener/water treatment system - whole house RO (reverse osmosis) water filter system - feeds kitchen faucet, Keurig coffee maker (automatic water fill), refrigerator water dispenser and ice maker. There is a sliding glass door leading to the outdoors. A half wall separates the kitchen from the large family room. The handsome stone fireplace is a focal point of this comfy room. The back staircase leads to the second floor. Two of the bedrooms are connected by a Jack and Jill bath while the 4th bedroom has its own private bath. The luxurious master bedroom is accompanied by 2 walk-in closets and a large bathroom whose shower is also a steam room. All rooms have ceiling fans. The walk out lower level (convenient to pool) has a media room, game area, full kitchenette, 2 possible bedrooms/office and a full bath. It is a great house for both intimate family time as well as entertaining large crowds.
Location
State PA
County Bucks
Area Doylestown Twp (10109)
Zoning R1
Rooms
Other Rooms Living Room, Dining Room, Primary Bedroom, Bedroom 2, Bedroom 3, Kitchen, Family Room, Bedroom 1, Other
Basement Full, Outside Entrance, Fully Finished
Interior
Interior Features Primary Bath(s), Kitchen - Eat-In
Hot Water Electric
Heating Gas, Forced Air
Cooling Central A/C
Flooring Wood, Fully Carpeted, Tile/Brick
Fireplaces Number 1
Fireplace Y
Heat Source Natural Gas
Laundry Main Floor
Exterior
Parking Features Garage Door Opener
Garage Spaces 6.0
Pool In Ground
Utilities Available Cable TV
Water Access N
Accessibility None
Attached Garage 3
Total Parking Spaces 6
Garage Y
Building
Lot Description Level, Front Yard, Rear Yard, SideYard(s)
Story 2
Sewer Public Sewer
Water Public
Architectural Style Colonial
Level or Stories 2
Additional Building Above Grade
Structure Type Cathedral Ceilings
New Construction N
Schools
Elementary Schools Mill Creek
Middle Schools Unami
High Schools Central Bucks High School South
School District Central Bucks
Others
Senior Community No
Tax ID 09-066-080
Ownership Fee Simple
Security Features Security System
Acceptable Financing Conventional
Listing Terms Conventional
Financing Conventional
Read Less Info
Want to know what your home might be worth? Contact us for a FREE valuation!

Our team is ready to help you sell your home for the highest possible price ASAP

Bought with Marc Giosa • Keller Williams Realty Devon-Wayne

"My job is to find and attract mastery-based agents to the office, protect the culture, and make sure everyone is happy! "






