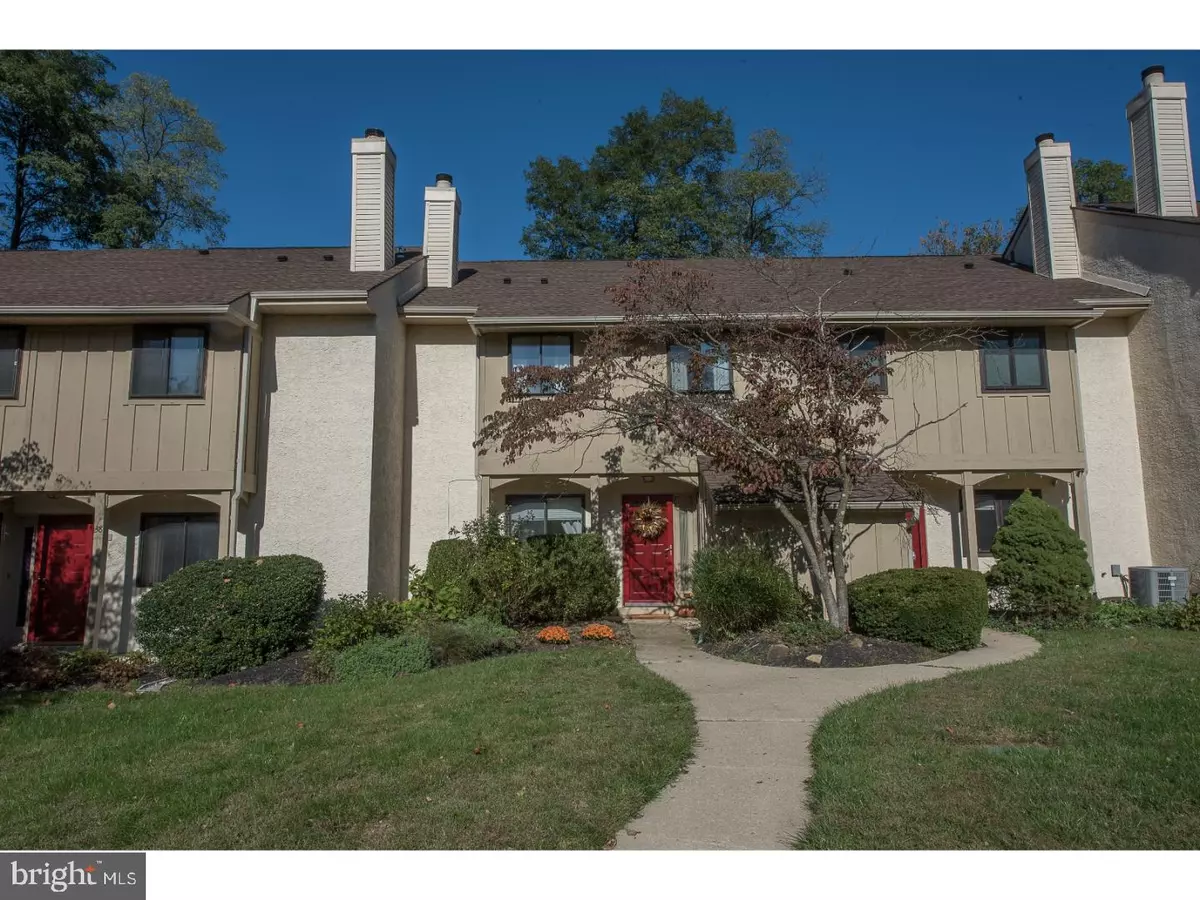$275,000
$275,000
For more information regarding the value of a property, please contact us for a free consultation.
3 Beds
3 Baths
1,805 SqFt
SOLD DATE : 01/04/2018
Key Details
Sold Price $275,000
Property Type Townhouse
Sub Type Interior Row/Townhouse
Listing Status Sold
Purchase Type For Sale
Square Footage 1,805 sqft
Price per Sqft $152
Subdivision Brinton Woods
MLS Listing ID 1003285287
Sold Date 01/04/18
Style Colonial
Bedrooms 3
Full Baths 2
Half Baths 1
HOA Fees $235/mo
HOA Y/N Y
Abv Grd Liv Area 1,805
Originating Board TREND
Year Built 1984
Annual Tax Amount $2,984
Tax Year 2017
Lot Size 2,053 Sqft
Acres 0.05
Property Description
Move right in to this completely updated townhouse in West Goshen Township! The first floor has been completely transformed with new tile floor, new powder room, new kitchen with quartz counter tops, new back splash, new cabinets and stainless steel appliances. The fire place is flanked by new custom built-in bookshelves and a fabulous bar with a mini beverage refrigerator. The kitchen opens up to a cozy den and the dining room. The bright, open family room has sliding glass doors that lead out to the private patio overlooking the grounds. The second floor consists of a master bedroom with updated master bath and a big walk in closet, two additional bedrooms that share an updated hall bath, and second floor laundry. The third floor loft offers extra bonus space that can be used as an office, playroom or gym. Brinton Woods is a great community close to shopping, schools, and restaurants. It is within walking distance to West Goshen Park which has a playground, basketball court, and tennis courts.
Location
State PA
County Chester
Area West Goshen Twp (10352)
Zoning R3
Rooms
Other Rooms Living Room, Dining Room, Primary Bedroom, Bedroom 2, Kitchen, Family Room, Bedroom 1, Laundry, Other
Interior
Interior Features Primary Bath(s), Wet/Dry Bar, Stall Shower, Kitchen - Eat-In
Hot Water Electric
Heating Electric
Cooling Central A/C
Flooring Fully Carpeted, Tile/Brick
Fireplaces Number 1
Fireplaces Type Stone
Equipment Cooktop, Oven - Wall, Dishwasher, Refrigerator, Disposal
Fireplace Y
Appliance Cooktop, Oven - Wall, Dishwasher, Refrigerator, Disposal
Heat Source Electric
Laundry Upper Floor
Exterior
Exterior Feature Patio(s)
Utilities Available Cable TV
Water Access N
Roof Type Pitched
Accessibility None
Porch Patio(s)
Garage N
Building
Lot Description Level, Front Yard
Story 3+
Sewer Public Sewer
Water Public
Architectural Style Colonial
Level or Stories 3+
Additional Building Above Grade
New Construction N
Schools
School District West Chester Area
Others
Pets Allowed Y
HOA Fee Include Common Area Maintenance,Ext Bldg Maint,Lawn Maintenance,Snow Removal
Senior Community No
Tax ID 52-03Q-0245
Ownership Condominium
Acceptable Financing Conventional
Listing Terms Conventional
Financing Conventional
Pets Allowed Case by Case Basis
Read Less Info
Want to know what your home might be worth? Contact us for a FREE valuation!

Our team is ready to help you sell your home for the highest possible price ASAP

Bought with Kris E Barber • Keller Williams Real Estate -Exton

"My job is to find and attract mastery-based agents to the office, protect the culture, and make sure everyone is happy! "






