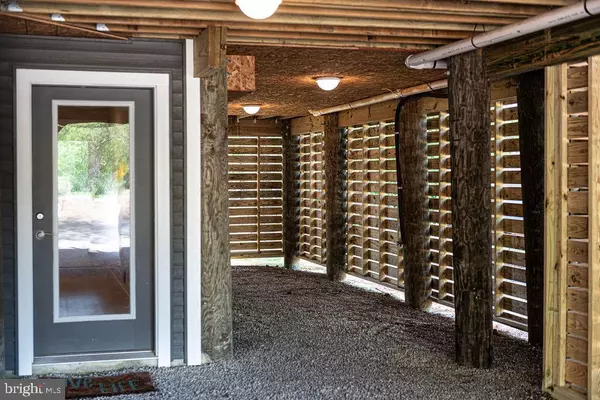$570,000
$614,000
7.2%For more information regarding the value of a property, please contact us for a free consultation.
4 Beds
4 Baths
3,100 SqFt
SOLD DATE : 11/22/2019
Key Details
Sold Price $570,000
Property Type Single Family Home
Sub Type Detached
Listing Status Sold
Purchase Type For Sale
Square Footage 3,100 sqft
Price per Sqft $183
Subdivision None Available
MLS Listing ID DESU147890
Sold Date 11/22/19
Style Coastal
Bedrooms 4
Full Baths 3
Half Baths 1
HOA Fees $208/ann
HOA Y/N Y
Abv Grd Liv Area 3,100
Originating Board BRIGHT
Year Built 2018
Annual Tax Amount $1,194
Tax Year 2018
Lot Size 0.550 Acres
Acres 0.55
Lot Dimensions 100.00 x 224.00
Property Description
This gorgeous Coastal style home is located only a bike ride from downtown Bethany Beach where great restaurants and shopping wait for you. It comes fully furnished and includes a fabulous open plan living area, 9 foot ceilings and multiple porches, making this home great to have your family and friends come to stay. This 4 bedroom, 3.5 bathroom home also has great rental potential. It features 2 large owners ensuite bedrooms, an additional upstairs living area that could also be used as a bedroom and heaps of off-street parking. This sought after local builder, MIKEN includes luxurious finishes with a gas fireplace, granite counter-tops, subway tile back-splash, ceramic tile, custom hardwood floors and brand new stainless steel appliances. With the trolley stopping right outside in the summer, it makes going to the beach a breeze. Now is the time to Invest in the Beach Lifestyle.
Location
State DE
County Sussex
Area Baltimore Hundred (31001)
Zoning 177
Rooms
Main Level Bedrooms 1
Interior
Interior Features Breakfast Area, Attic, Carpet, Ceiling Fan(s), Combination Kitchen/Dining, Combination Kitchen/Living, Entry Level Bedroom, Kitchen - Island, Primary Bath(s), Recessed Lighting, Stall Shower, Upgraded Countertops, Wood Floors
Hot Water Tankless
Heating Heat Pump(s)
Cooling Central A/C
Flooring Carpet, Hardwood, Tile/Brick
Fireplaces Number 1
Fireplaces Type Gas/Propane, Screen
Equipment Built-In Microwave, Dishwasher, Disposal, Dryer - Electric, Icemaker, Oven/Range - Electric, Refrigerator, Stainless Steel Appliances, Washer, Water Heater - Tankless
Furnishings Yes
Fireplace Y
Window Features Insulated,Screens
Appliance Built-In Microwave, Dishwasher, Disposal, Dryer - Electric, Icemaker, Oven/Range - Electric, Refrigerator, Stainless Steel Appliances, Washer, Water Heater - Tankless
Heat Source Electric
Laundry Dryer In Unit, Washer In Unit
Exterior
Exterior Feature Balcony, Deck(s), Porch(es), Screened
Garage Spaces 2.0
Utilities Available Cable TV
Water Access N
View Trees/Woods
Roof Type Architectural Shingle
Accessibility Other
Porch Balcony, Deck(s), Porch(es), Screened
Total Parking Spaces 2
Garage N
Building
Lot Description Trees/Wooded
Story 3+
Foundation Pilings
Sewer Public Sewer
Water Public
Architectural Style Coastal
Level or Stories 3+
Additional Building Above Grade, Below Grade
Structure Type 9'+ Ceilings,Dry Wall
New Construction N
Schools
Elementary Schools Lord Baltimore
Middle Schools Selbyville
High Schools Indian River
School District Indian River
Others
Senior Community No
Tax ID 134-13.00-148.00-B
Ownership Fee Simple
SqFt Source Assessor
Security Features Smoke Detector
Acceptable Financing Cash, Conventional
Horse Property N
Listing Terms Cash, Conventional
Financing Cash,Conventional
Special Listing Condition Standard
Read Less Info
Want to know what your home might be worth? Contact us for a FREE valuation!

Our team is ready to help you sell your home for the highest possible price ASAP

Bought with JOHN E LINGO, III • Jack Lingo - Lewes

"My job is to find and attract mastery-based agents to the office, protect the culture, and make sure everyone is happy! "






