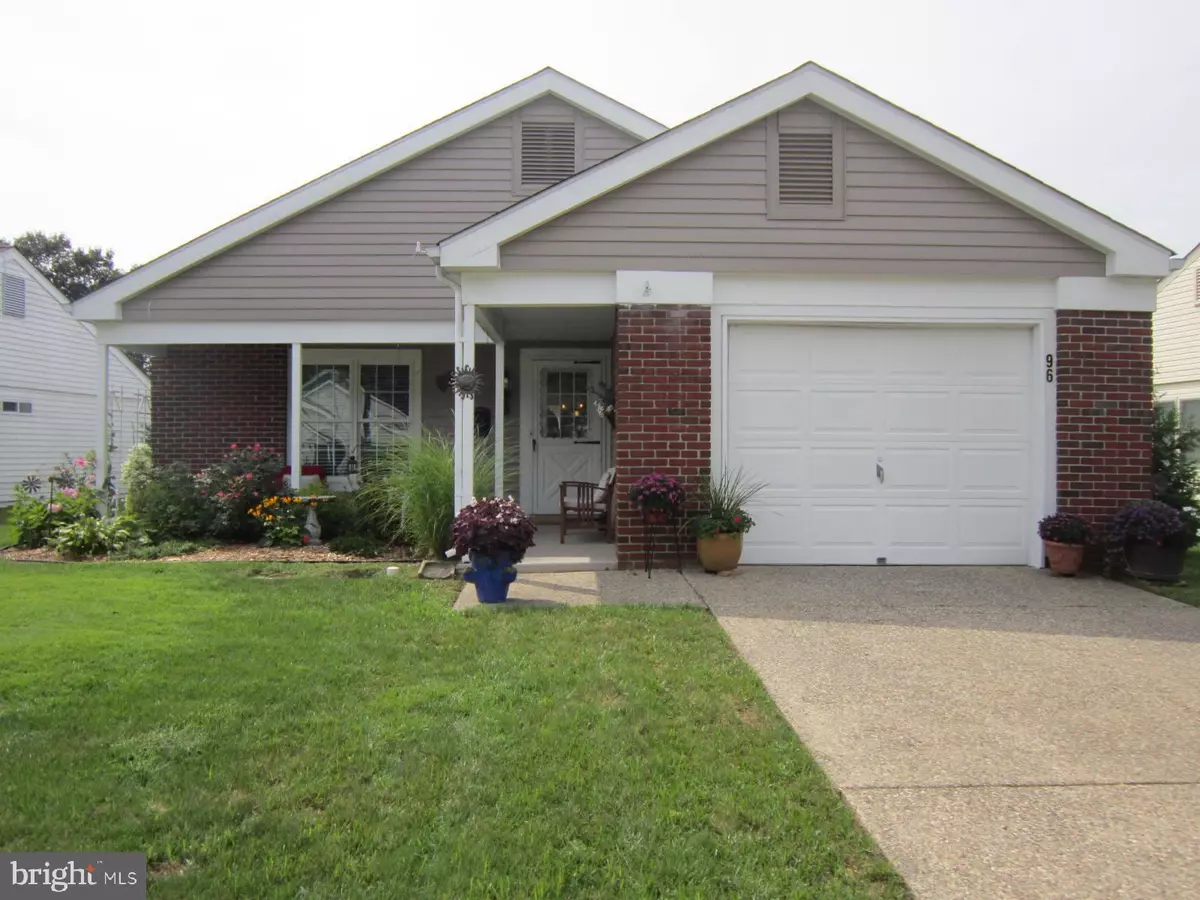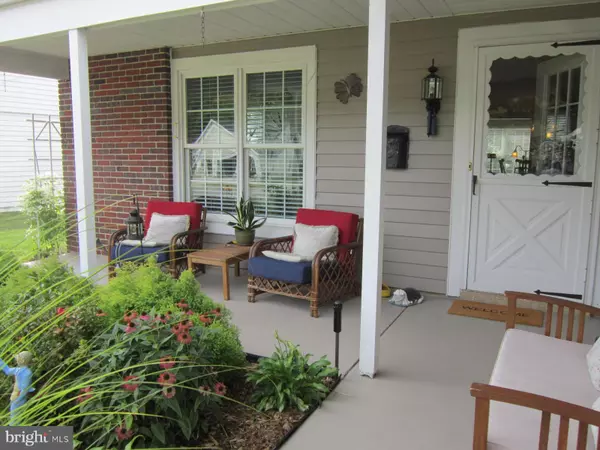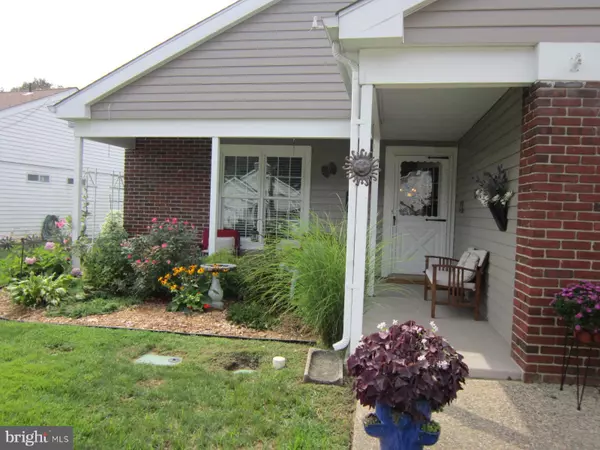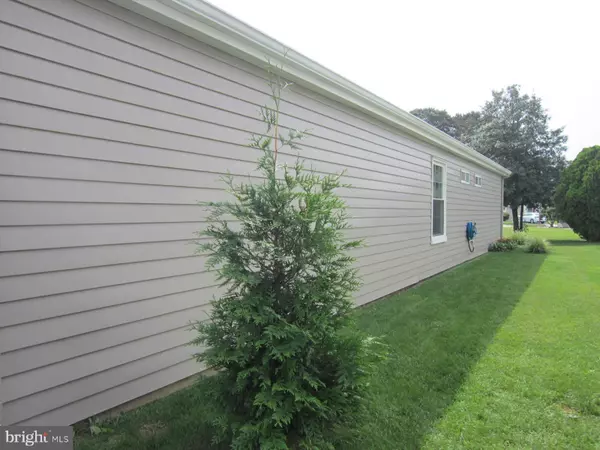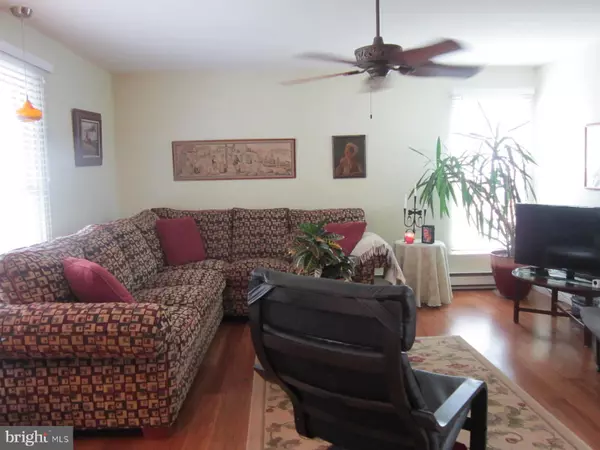$217,500
$229,500
5.2%For more information regarding the value of a property, please contact us for a free consultation.
2 Beds
2 Baths
1,310 SqFt
SOLD DATE : 11/22/2019
Key Details
Sold Price $217,500
Property Type Single Family Home
Sub Type Detached
Listing Status Sold
Purchase Type For Sale
Square Footage 1,310 sqft
Price per Sqft $166
Subdivision None Available
MLS Listing ID NJBL356152
Sold Date 11/22/19
Style Ranch/Rambler
Bedrooms 2
Full Baths 2
HOA Fees $77/mo
HOA Y/N Y
Abv Grd Liv Area 1,310
Originating Board BRIGHT
Year Built 1976
Annual Tax Amount $3,050
Tax Year 2019
Lot Size 5,600 Sqft
Acres 0.13
Lot Dimensions 56.00 x 100.00
Property Description
This beautifully landscaped Expanded Ardmore is ready to move in and enjoy. The home has been freshly painted inside and out. It has been opened up for light airy living. There are new bamboo floors throughout. The living room feature new pendant lighting and ceiling fan. The kitchen has new stainless appliances, new ceramic back-splash and new solid oak butcher block counter-tops. The dining room opens up to beautiful four season sun-room that fills with plenty of light during day. The sun-room leads to a private cozy backyard for outdoor living. The main bath has new vanity, lighting, mirror and toilet. The spacious private master has new ceiling fan. The master bath has new vanity, lighting, mirror and toilet. The new AC air handler has been moved to attic for expanded space in laundry area. New AC condenser just installed 9/12 and new garage door opener 9/10. Come see this tasteful beautiful home.
Location
State NJ
County Burlington
Area Southampton Twp (20333)
Zoning RDPL
Rooms
Other Rooms Living Room, Dining Room, Primary Bedroom, Bedroom 2, Kitchen, Sun/Florida Room
Main Level Bedrooms 2
Interior
Heating Baseboard - Electric
Cooling Central A/C, Ceiling Fan(s)
Heat Source Electric
Exterior
Parking Features Garage Door Opener, Garage - Front Entry, Garage - Side Entry
Garage Spaces 1.0
Amenities Available Billiard Room, Club House, Common Grounds, Community Center, Exercise Room, Gated Community, Lake, Library, Meeting Room, Picnic Area, Pool - Outdoor, Putting Green, Retirement Community, Security, Shuffleboard, Tennis Courts, Transportation Service, Water/Lake Privileges
Water Access N
Accessibility None
Attached Garage 1
Total Parking Spaces 1
Garage Y
Building
Story 1
Sewer Public Sewer
Water Public
Architectural Style Ranch/Rambler
Level or Stories 1
Additional Building Above Grade, Below Grade
New Construction N
Schools
School District Southampton Township Public Schools
Others
Pets Allowed Y
HOA Fee Include Bus Service,Common Area Maintenance,Management,Pool(s),Recreation Facility,Security Gate
Senior Community Yes
Age Restriction 55
Tax ID 33-02702 59-00014
Ownership Fee Simple
SqFt Source Assessor
Special Listing Condition Standard
Pets Allowed Cats OK, Dogs OK, Number Limit
Read Less Info
Want to know what your home might be worth? Contact us for a FREE valuation!

Our team is ready to help you sell your home for the highest possible price ASAP

Bought with Kathleen A Elentrio • Weichert Realtors-Medford

"My job is to find and attract mastery-based agents to the office, protect the culture, and make sure everyone is happy! "

