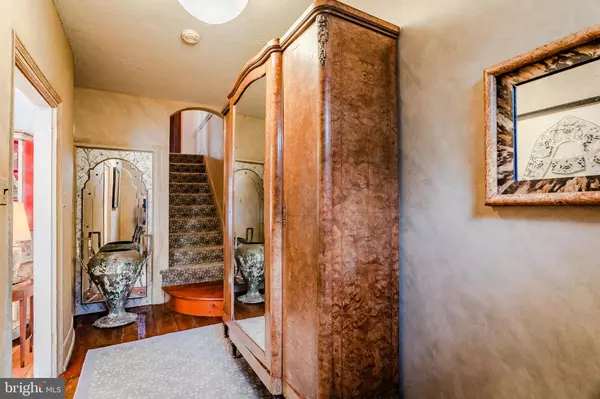$575,000
$585,000
1.7%For more information regarding the value of a property, please contact us for a free consultation.
3 Beds
2 Baths
2,096 SqFt
SOLD DATE : 11/22/2019
Key Details
Sold Price $575,000
Property Type Single Family Home
Sub Type Detached
Listing Status Sold
Purchase Type For Sale
Square Footage 2,096 sqft
Price per Sqft $274
Subdivision None Available
MLS Listing ID NJHT105608
Sold Date 11/22/19
Style Federal,Traditional
Bedrooms 3
Full Baths 2
HOA Y/N N
Abv Grd Liv Area 2,096
Originating Board BRIGHT
Year Built 1810
Annual Tax Amount $8,296
Tax Year 2018
Lot Size 3,125 Sqft
Acres 0.07
Lot Dimensions 25.00 x 125.00
Property Description
Fabulous In-Town Living! Located on one of Lambertville's earliest streets this well-loved Circa 1810 Federal style home enjoys both a fine residential atmosphere but is afforded the benefits of being in the Central Business District. Sophisticated, refined, yet relaxed living is felt the moment you step into the entrance hall of this wonderful property. Quality & attention to detail is a hallmark of each and every room. Handsome wide pine, red pine, & gleaming mahogany floors, exposed beams, use of antique & custom doors, faux-painting, decorative shelving and well-planned use of space create a sense of serenity and calm. Sunlight streams through large well-placed windows in the living room with its high ceiling. The focal point of the large dining room with exposed beams is the distinctive mahogany Arts & Crafts doorway. It opens to a side herringbone brick walkway and is flanked by windows. A built-in cupboard adds to the ambience of this lovely room affording great space for entertaining. The custom center island kitchen features oak cabinetry, built-in cupboard, marble & granite counters and subway-tile backsplash. A charming back staircase leads to the master bedroom from this location. A convenient first floor guest bedroom with remarkable decorative shelving offers a full bath featuring wainscoting, custom ceramic shower with pebble tile floor & seamless door, pedestal sink, Kohler toilet. This versatile space opens to sliding French style doors that overlook a blue stone patio and pleasant surroundings. The second floor offers a comfortable front bedroom with a separate sitting room, large built-in closet & pine floors. Attractive and relaxing best describes the hall bath with its sleek free-standing tub, custom pedestal sink with upgraded hardware, wainscoting, mahogany floor and Toto toilet. You enter the spacious master bedroom through eye catching double custom doors. This room is complete with gleaming mahogany floor, stunning exposed brick walls and a finely detailed built-in stained- glass window. It provides a respite and a great place to settle in. From this room an arched doorway looks on to a stunning Russian bird's eye maple cedar lined closet, from here a passageway opens to an adjacent sky lit office with built-in cabinetry, decorative doors and washer/dryer area. Completing this very special home is a magical side walkway lined with breathtaking ornamental shrubs & carefully cultivated dwarf trees. The extraordinary private rear yard is nothing short of heaven! You enter through a Zenlike trellis that opens to your own private oasis offering a visual feast of truly exquisite plantings, bushes, a lily pond, incomparable landscaping and mature ornamental trees. Come experience! Simply Beautiful!
Location
State NJ
County Hunterdon
Area Lambertville City (21017)
Zoning CBD
Direction Southeast
Rooms
Other Rooms Living Room, Dining Room, Primary Bedroom, Bedroom 2, Kitchen, Foyer, Bathroom 3
Basement Connecting Stairway, Interior Access, Partial, Unfinished
Main Level Bedrooms 1
Interior
Interior Features Carpet, Cedar Closet(s), Chair Railings, Double/Dual Staircase, Entry Level Bedroom, Exposed Beams, Floor Plan - Traditional, Formal/Separate Dining Room, Kitchen - Island, Skylight(s), Stain/Lead Glass, Stall Shower, Upgraded Countertops, Wainscotting, Wood Floors
Hot Water Oil, S/W Changeover
Heating Heat Pump - Electric BackUp, Radiator, Steam, Zoned
Cooling Heat Pump(s), Window Unit(s), Zoned
Flooring Carpet, Hardwood, Wood
Equipment Cooktop - Down Draft, Dryer - Electric, Microwave, Oven - Self Cleaning, Oven - Single, Oven/Range - Electric, Refrigerator, Stainless Steel Appliances, Stove, Washer
Fireplace N
Window Features Insulated,Screens,Skylights,Storm,Wood Frame
Appliance Cooktop - Down Draft, Dryer - Electric, Microwave, Oven - Self Cleaning, Oven - Single, Oven/Range - Electric, Refrigerator, Stainless Steel Appliances, Stove, Washer
Heat Source Oil
Laundry Washer In Unit, Dryer In Unit, Upper Floor
Exterior
Exterior Feature Patio(s)
Fence Board, Partially, Rear, Wood
Utilities Available Cable TV, Cable TV Available, Electric Available, Phone, Phone Available, Sewer Available, Water Available
Water Access N
View Garden/Lawn, Street, Other
Roof Type Asphalt,Pitched,Rubber,Shingle,Slate
Street Surface Black Top
Accessibility None
Porch Patio(s)
Road Frontage City/County
Garage N
Building
Lot Description Landscaping, Level, Private, Rear Yard, Trees/Wooded, Vegetation Planting
Story 2
Foundation Stone
Sewer Public Sewer
Water Public
Architectural Style Federal, Traditional
Level or Stories 2
Additional Building Above Grade, Below Grade
Structure Type 9'+ Ceilings,Brick,Plaster Walls,Vaulted Ceilings
New Construction N
Schools
Elementary Schools Lambertville E.S.
Middle Schools South Hunterdon Regional M.S.
High Schools South Hunterdon
School District South Hunterdon Regional
Others
Senior Community No
Tax ID 17-01031-00007
Ownership Fee Simple
SqFt Source Assessor
Security Features Carbon Monoxide Detector(s),Security System
Acceptable Financing Cash, Conventional
Listing Terms Cash, Conventional
Financing Cash,Conventional
Special Listing Condition Standard
Read Less Info
Want to know what your home might be worth? Contact us for a FREE valuation!

Our team is ready to help you sell your home for the highest possible price ASAP

Bought with Daria Bowman • BHHS Fox & Roach-New Hope
"My job is to find and attract mastery-based agents to the office, protect the culture, and make sure everyone is happy! "






