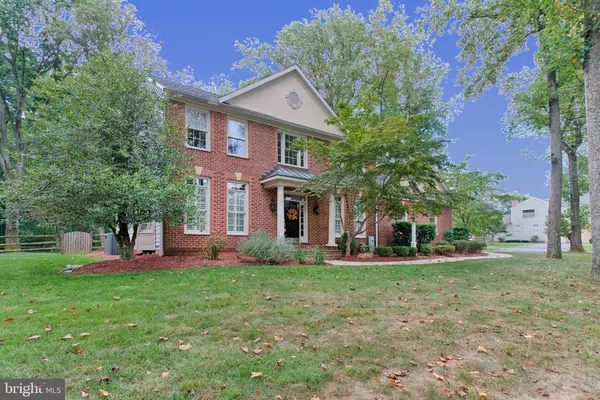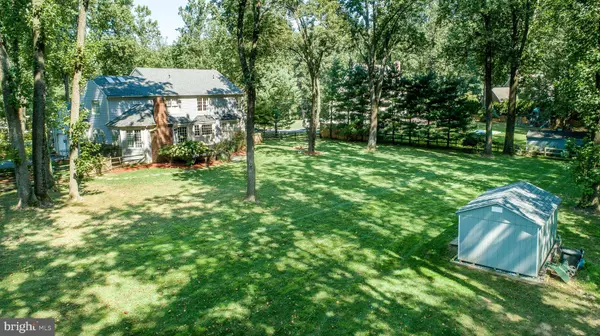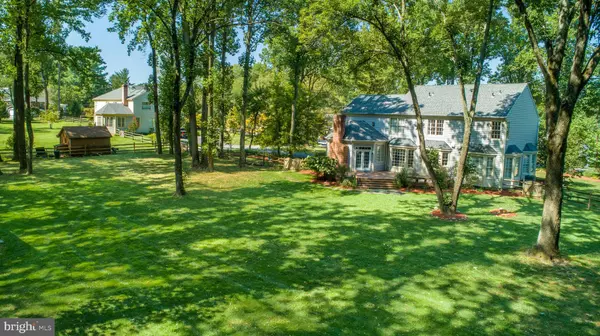$770,000
$775,000
0.6%For more information regarding the value of a property, please contact us for a free consultation.
4 Beds
3 Baths
3,458 SqFt
SOLD DATE : 11/15/2019
Key Details
Sold Price $770,000
Property Type Single Family Home
Sub Type Detached
Listing Status Sold
Purchase Type For Sale
Square Footage 3,458 sqft
Price per Sqft $222
Subdivision Lake Ridge
MLS Listing ID MDBC472382
Sold Date 11/15/19
Style Colonial
Bedrooms 4
Full Baths 2
Half Baths 1
HOA Y/N N
Abv Grd Liv Area 3,458
Originating Board BRIGHT
Year Built 1994
Annual Tax Amount $7,584
Tax Year 2018
Lot Size 2.000 Acres
Acres 2.0
Property Description
Rare opportunity to own a meticulously maintained home, sitting on a two-acre beautifully landscaped lot, backing to woods, and within walking distance to Loch Raven Reservoir. Defined by elegant details and thoughtful attention to highest level of craftsmanship, welcome to 1701 Providence Road! As you arrive on the property, you will notice the expansive front yard, newly installed architectural roof shingles (2016), and freshly repainted exterior (2018). The backyard, with its large,15x10 shed and gorgeous deck, is the perfect space for outdoor entertainment. This home also offers a dual zone HVAC system (2013) and complimentary back-up generator. The two-car garage is floored with anti-slip, easy clean Granite Garage epoxy flooring. Upon entering, you will be immediately struck by the custom quality of the Ethan Allen design; many of the rooms boast custom trim and built-ins, giving them an elegant, bespoke quality. A fine attention to detail can even be seen in many of the lighting fixtures, which feature embossed ceiling medallions. Thick repurposed Hardwood flooring can be found throughout the family room and refinished hardwood in the formal living and dining rooms. Those who are passionate about cooking and entertaining will be delighted by the kitchen; the recent Kenwood Kitchen & Bath remodel has elevated this kitchen to the height of luxury. Stand-out features include the custom Wood-Mode cabinets, Wolf & Sub-Zero appliances, English sink, expansive cabinet space, travertine stone floors, granite countertops, large kitchen island, and a 6-burner cooktop complimented with a pot filler for the home chef. With an open floor plan, a spacious family room featuring a wood-burning fireplace, Mirage surround sound and coffered ceilings provides the perfect mix of coziness and refinement. The sit-in master bedroom welcomes you with a natural gas fireplace and massive walk-in closet, but it is the master bath that truly steals the show. Newly renovated and featured in the February 2019 issue of "Baltimore Style" magazine, this high-end spa style design offers the best in refined comfort. Enjoy time-controlled heated floors, and cultured marble walls with an electronically temperature-controlled shower that pre-warms the water prior to entry. The bathroom also features an ornate matching "his & her" vanities with built-in detailed matching wood mirrored medicine cabinets. This space is completed with a lion-claw soaking tub, large grand window covered by plantation shutters and a beautiful glass chandelier.
Location
State MD
County Baltimore
Zoning RESIDENTIAL
Rooms
Other Rooms Living Room, Dining Room, Primary Bedroom, Bedroom 2, Bedroom 4, Kitchen, Family Room, Basement, Office, Bathroom 3, Primary Bathroom, Full Bath, Half Bath
Basement Other, Unfinished
Interior
Interior Features Breakfast Area, Carpet, Ceiling Fan(s), Chair Railings, Crown Moldings, Dining Area, Floor Plan - Open, Formal/Separate Dining Room, Kitchen - Eat-In, Kitchen - Island, Kitchen - Gourmet, Kitchen - Table Space, Wood Floors, Window Treatments, Stove - Wood, Walk-in Closet(s), Wainscotting, Upgraded Countertops, Bathroom - Tub Shower, Store/Office, Skylight(s), Bathroom - Soaking Tub, Recessed Lighting, Pantry
Heating Forced Air
Cooling Central A/C, Ceiling Fan(s)
Flooring Hardwood, Heated, Partially Carpeted, Tile/Brick, Stone
Fireplaces Number 2
Fireplaces Type Wood, Gas/Propane, Equipment, Brick, Screen
Equipment Built-In Microwave, Cooktop, Dishwasher, Dryer - Electric, Energy Efficient Appliances, Freezer, Exhaust Fan, Icemaker, Oven - Wall, Range Hood, Refrigerator, Six Burner Stove, Washer
Fireplace Y
Window Features Wood Frame,Skylights,Double Hung
Appliance Built-In Microwave, Cooktop, Dishwasher, Dryer - Electric, Energy Efficient Appliances, Freezer, Exhaust Fan, Icemaker, Oven - Wall, Range Hood, Refrigerator, Six Burner Stove, Washer
Heat Source Natural Gas
Laundry Main Floor
Exterior
Parking Features Garage - Side Entry, Inside Access, Garage Door Opener
Garage Spaces 2.0
Fence Rear
Water Access N
View Garden/Lawn, Trees/Woods
Roof Type Architectural Shingle
Accessibility None
Attached Garage 2
Total Parking Spaces 2
Garage Y
Building
Lot Description Backs to Trees, Cleared, Landscaping, Level, Open, Partly Wooded, Private, Rear Yard, Secluded
Story 3+
Foundation Block
Sewer On Site Septic
Water Well, Private
Architectural Style Colonial
Level or Stories 3+
Additional Building Above Grade, Below Grade
Structure Type Dry Wall,9'+ Ceilings,High,Tray Ceilings
New Construction N
Schools
School District Baltimore County Public Schools
Others
Pets Allowed Y
Senior Community No
Tax ID 04092200016140
Ownership Fee Simple
SqFt Source Assessor
Acceptable Financing Bank Portfolio, Cash, Conventional, Negotiable
Horse Property N
Listing Terms Bank Portfolio, Cash, Conventional, Negotiable
Financing Bank Portfolio,Cash,Conventional,Negotiable
Special Listing Condition Standard
Pets Allowed No Pet Restrictions
Read Less Info
Want to know what your home might be worth? Contact us for a FREE valuation!

Our team is ready to help you sell your home for the highest possible price ASAP

Bought with JUDITH ELLEN JONES • ExecuHome Realty
"My job is to find and attract mastery-based agents to the office, protect the culture, and make sure everyone is happy! "






