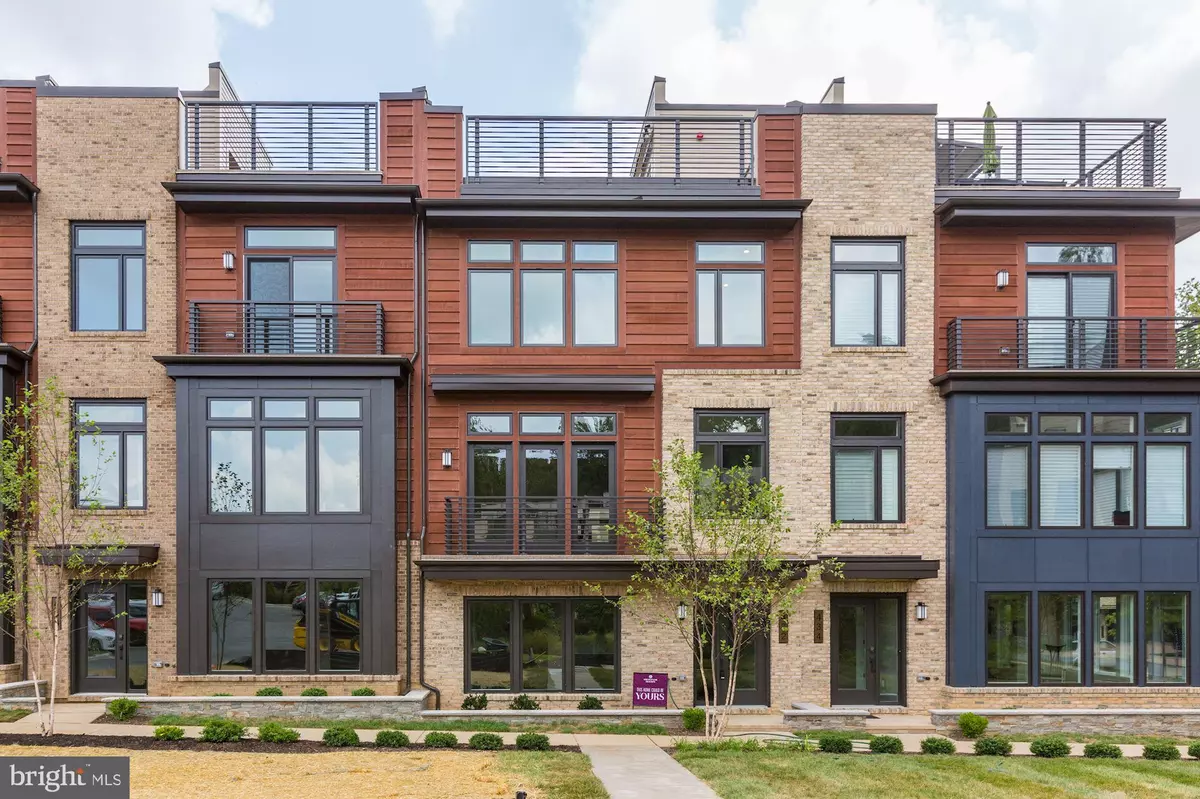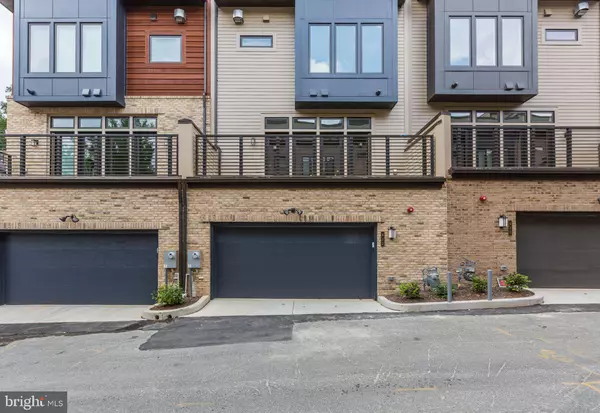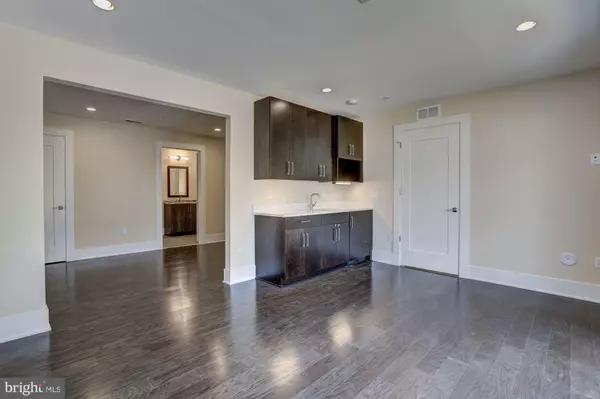$1,512,944
$1,512,944
For more information regarding the value of a property, please contact us for a free consultation.
4 Beds
4 Baths
3,433 SqFt
SOLD DATE : 11/15/2019
Key Details
Sold Price $1,512,944
Property Type Townhouse
Sub Type Interior Row/Townhouse
Listing Status Sold
Purchase Type For Sale
Square Footage 3,433 sqft
Price per Sqft $440
Subdivision Grosvenor Heights
MLS Listing ID MDMC687426
Sold Date 11/15/19
Style Contemporary
Bedrooms 4
Full Baths 3
Half Baths 1
HOA Y/N Y
Abv Grd Liv Area 3,433
Originating Board BRIGHT
Year Built 2019
Tax Year 2019
Lot Size 1,440 Sqft
Acres 0.03
Property Description
ONLY TWO HOMES REMAIN AT GROSVENOR HHEIGHTS! FINAL OPPORTUNITY TO PURCHASE A BRAND NEW CAMERON-- THE LARGEST MODEL OFFERED AT GROSVENOR HEIGHTS IN NEARLY SOLD OUT COMMUNITY! Stunning 4 Level Elevator Townhome located in a wooded oasis in the heart of Bethesda. This modern home offers distinctive luxury with on-trend designer finishes. Breathtakingly beautiful, floor to ceiling windows with abundant natural light this 4 BR, 3.5BA home features a private elevator, oversized 2 car garage, spectacular sprawling 4TH level rooftop terrace outfitted with wet bar & refrigerator, fully wired for TV, Speakers and includes upgraded porcelain deck tiles, built-in stone Fireplace and Grille, motorized retractable awning and separate kitchen shade. Expansive and sleek gourmet Kitchen with custom soft close White Cabinetry, Sub Zero and Thermador appliances, upgraded quartz counters, large center island and peninsula open to sunny Great Room with Fireplace and large outdoor terrace. Gleaming upgraded hardwood flooring throughout entire home. Ground Floor Multi-Generational Suite includes Wet Bar with Refrigerator, en suite Full Bath. Customized master closets, painted garage floor, keyless front door entry! and much more. Perfectly nestled in a picturesque community in the heart of Bethesda walking distance to Grosvenor Metro, Bethesda Trolley Trail, Rock Creek Park, Grosvenor Market, Wildwood Shopping Center and moments to all the downtown Bethesda shops and restaurants, DC, 3 major airports, this luxurious home is one of a kind! *Limited time special: Seller to pay 3% in Closing Costs (See onsite sales manager for details).
Location
State MD
County Montgomery
Rooms
Other Rooms Loft
Interior
Interior Features Kitchen - Island, Dining Area, Kitchen - Gourmet, Primary Bath(s), Elevator, Entry Level Bedroom, Upgraded Countertops, Wood Floors, Floor Plan - Open
Hot Water Natural Gas
Heating Energy Star Heating System
Cooling Energy Star Cooling System, Central A/C
Fireplaces Number 1
Fireplace Y
Heat Source Natural Gas
Exterior
Exterior Feature Balcony, Roof
Parking Features Garage Door Opener
Garage Spaces 2.0
Water Access N
Accessibility Elevator
Porch Balcony, Roof
Attached Garage 2
Total Parking Spaces 2
Garage Y
Building
Lot Description Landscaping, Trees/Wooded, Secluded
Story 3+
Sewer Public Sewer
Water Public
Architectural Style Contemporary
Level or Stories 3+
Additional Building Above Grade
Structure Type 9'+ Ceilings
New Construction Y
Schools
Elementary Schools Ashburton
Middle Schools North Bethesda
High Schools Walter Johnson
School District Montgomery County Public Schools
Others
Senior Community No
Tax ID NEW
Ownership Fee Simple
SqFt Source Assessor
Special Listing Condition Standard
Read Less Info
Want to know what your home might be worth? Contact us for a FREE valuation!

Our team is ready to help you sell your home for the highest possible price ASAP

Bought with Hans L Wydler • Compass

"My job is to find and attract mastery-based agents to the office, protect the culture, and make sure everyone is happy! "






