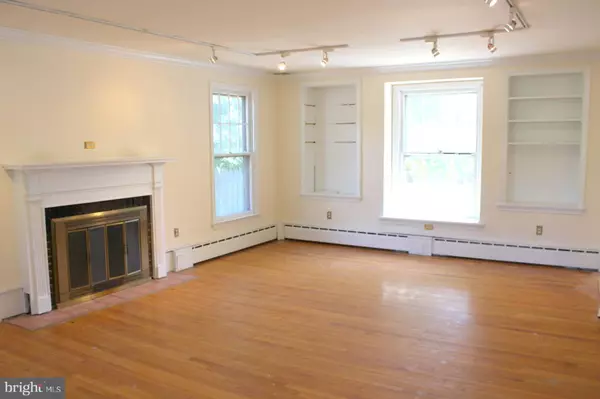$250,000
$285,000
12.3%For more information regarding the value of a property, please contact us for a free consultation.
4 Beds
3 Baths
3,456 SqFt
SOLD DATE : 11/07/2019
Key Details
Sold Price $250,000
Property Type Single Family Home
Sub Type Detached
Listing Status Sold
Purchase Type For Sale
Square Footage 3,456 sqft
Price per Sqft $72
Subdivision None Available
MLS Listing ID PABU478626
Sold Date 11/07/19
Style Colonial
Bedrooms 4
Full Baths 2
Half Baths 1
HOA Y/N N
Abv Grd Liv Area 2,756
Originating Board BRIGHT
Year Built 1950
Annual Tax Amount $5,236
Tax Year 2019
Lot Size 0.419 Acres
Acres 0.42
Lot Dimensions 126.00 x 145.00
Property Description
Great Opportunity Now Available! With over 2700 square feet this home affords the scrutinizing buyer a rare opportunity! This property is zoned GC allowing for operation of a home business with it's own entrance. The office space can also be used as an In law/Au Paire Suite with it's own private bathroom and walk-in closet. The circular Driveway allows for easy access both in and out along with parking for 8+ vehicles. To the left as you enter the first floor is a large formal Living Room with wood burning fireplace, hardwood floor and bay window and to the right is the formal Dining Room again with hardwood floor, the In Law/Au Paire Suite can be accessed from this room. The Kitchen is also accessed from this room through an arched entry. The kitchen has been removed and is waiting the new owners customization! The powder room is located off the kitchen and entry hall. The second level of living has hardwood floors throughout and offers a Master Bedroom two additional nice sized bedrooms and an office or nursery along with a full bath. The full basement provides great space for storage or can be finished into additional living space or business use space, depending on your needs. Entire home has been freshly painted. Before leaving visit the backyard with extensive decking and an in ground swimming pool for all you outdoor entertaining needs. All reasonable offers considered. Home being sold "As Is".
Location
State PA
County Bucks
Area Bensalem Twp (10102)
Zoning R1
Rooms
Other Rooms Living Room, Dining Room, Primary Bedroom, Bedroom 2, Bedroom 3, Bedroom 4, Kitchen, Basement, In-Law/auPair/Suite
Basement Full
Interior
Interior Features Built-Ins, Floor Plan - Traditional, Formal/Separate Dining Room, Tub Shower, Stall Shower
Heating Forced Air
Cooling Central A/C
Flooring Ceramic Tile, Carpet, Hardwood, Concrete
Fireplaces Number 1
Fireplaces Type Wood
Fireplace Y
Heat Source Oil
Laundry Basement
Exterior
Garage Spaces 8.0
Fence Wood
Pool In Ground
Water Access N
Roof Type Shingle,Asphalt
Street Surface Black Top
Accessibility None
Total Parking Spaces 8
Garage N
Building
Lot Description Rear Yard, Front Yard, SideYard(s)
Story 2
Sewer Public Septic
Water Public
Architectural Style Colonial
Level or Stories 2
Additional Building Above Grade, Below Grade
Structure Type Dry Wall
New Construction N
Schools
High Schools Bensalem
School District Bensalem Township
Others
Pets Allowed Y
Senior Community No
Tax ID 02-074-157
Ownership Fee Simple
SqFt Source Assessor
Acceptable Financing Cash, Conventional, FHA 203(k)
Horse Property N
Listing Terms Cash, Conventional, FHA 203(k)
Financing Cash,Conventional,FHA 203(k)
Special Listing Condition Standard
Pets Allowed No Pet Restrictions
Read Less Info
Want to know what your home might be worth? Contact us for a FREE valuation!

Our team is ready to help you sell your home for the highest possible price ASAP

Bought with Non Member • Non Subscribing Office

"My job is to find and attract mastery-based agents to the office, protect the culture, and make sure everyone is happy! "






