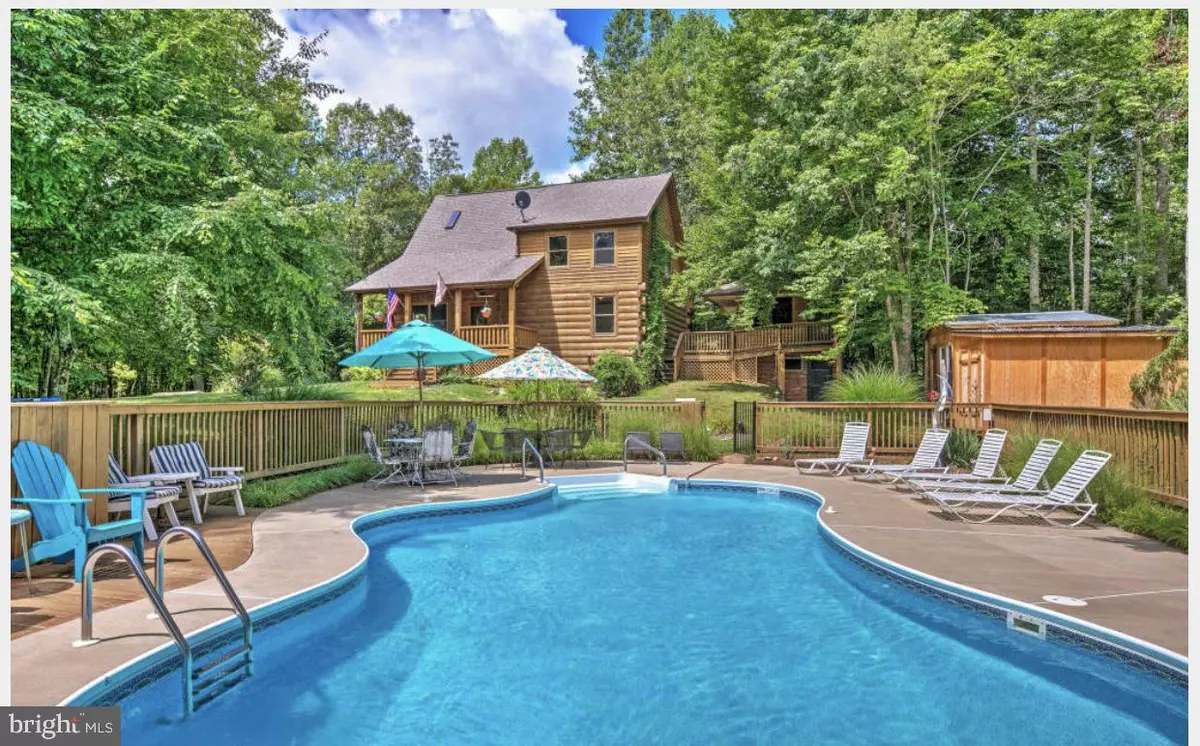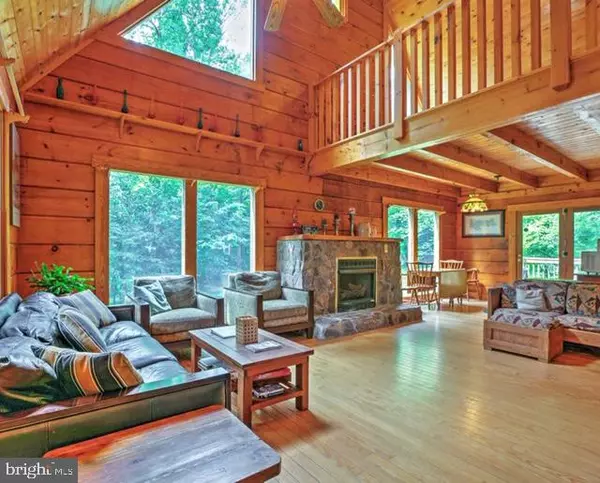$336,350
$336,350
For more information regarding the value of a property, please contact us for a free consultation.
3 Beds
3 Baths
2,924 SqFt
SOLD DATE : 11/05/2019
Key Details
Sold Price $336,350
Property Type Single Family Home
Sub Type Detached
Listing Status Sold
Purchase Type For Sale
Square Footage 2,924 sqft
Price per Sqft $115
Subdivision None Available
MLS Listing ID VAGO100142
Sold Date 11/05/19
Style Log Home
Bedrooms 3
Full Baths 2
Half Baths 1
HOA Y/N N
Abv Grd Liv Area 1,862
Originating Board BRIGHT
Year Built 2001
Annual Tax Amount $1,738
Tax Year 2018
Lot Size 9.050 Acres
Acres 9.05
Property Description
This awesome Log home has it all!! Serenity, peace, tranquility...all this and perfect for some great pool parties! This beautiful home is located well off the road and surrounded by 9 acres of nature. Bright, open, spacious floor plan with large master suite, loft area, fireplace and windows abound for lovely views no matter the season or where you are in the home. ALL new kitchen and flooring in the bedrooms. Updated baths. Live year round or have the weekend get-away. Has been an excellent income producing property (Legal Bn'B) for current owner as a vacation rental. Very popular! And perfect for couples OR large groups. Approximately 20 mins from short pump and 30 from Charlottesville. EVERYTHING conveys if the buyer wants it. Wrap around deck connects another special feature of the screened porch, "The Lodge" (original hunters lodge)and extra room below with its own fireplace! Perfect for even more "solitude". In-ground pool, outside shower area, house filtration system, generator-ready, abundant closet space and even more options in the finished basement with half bath. ALL appliances and washer/dryers convey! Laundry machines on main level AND basement, ice machine too! Pool is SALT WATER (low maintenance) and heated with additional decking and bar area. Private drive with gate.
Location
State VA
County Goochland
Zoning A1
Rooms
Other Rooms Living Room, Primary Bedroom, Bedroom 2, Kitchen, Basement, Bedroom 1, Loft, Bathroom 1
Basement Full, Fully Finished, Heated, Improved, Interior Access, Outside Entrance, Windows
Main Level Bedrooms 2
Interior
Interior Features Combination Kitchen/Dining, Entry Level Bedroom, Exposed Beams, Floor Plan - Open, Primary Bath(s), Stall Shower, Tub Shower, Upgraded Countertops, Water Treat System, Window Treatments, Wood Floors
Hot Water Electric
Heating Heat Pump(s)
Cooling Central A/C, Ductless/Mini-Split, Heat Pump(s)
Flooring Concrete, Hardwood, Laminated, Wood
Fireplaces Number 1
Fireplaces Type Gas/Propane
Equipment Dishwasher, Dryer - Electric, Exhaust Fan, Icemaker, Oven - Single, Oven/Range - Electric, Refrigerator
Furnishings Yes
Fireplace Y
Appliance Dishwasher, Dryer - Electric, Exhaust Fan, Icemaker, Oven - Single, Oven/Range - Electric, Refrigerator
Heat Source Electric, Central
Laundry Basement, Main Floor
Exterior
Exterior Feature Breezeway, Deck(s), Porch(es), Screened, Wrap Around
Garage Spaces 5.0
Pool Saltwater, Vinyl, Heated, Fenced
Utilities Available Electric Available, Phone Available, Propane
Water Access N
View Garden/Lawn, Trees/Woods
Roof Type Composite
Accessibility None
Porch Breezeway, Deck(s), Porch(es), Screened, Wrap Around
Total Parking Spaces 5
Garage N
Building
Story 1.5
Foundation Block
Sewer On Site Septic
Water Filter, Well
Architectural Style Log Home
Level or Stories 1.5
Additional Building Above Grade, Below Grade
Structure Type Beamed Ceilings,9'+ Ceilings,Cathedral Ceilings,Dry Wall,Masonry,Paneled Walls,Wood Walls
New Construction N
Schools
Elementary Schools Byrd
Middle Schools Goochland
High Schools Goochland
School District Goochland County Public Schools
Others
Pets Allowed Y
Senior Community No
Tax ID 20-20-3
Ownership Fee Simple
SqFt Source Assessor
Horse Property N
Special Listing Condition Standard
Pets Allowed No Pet Restrictions
Read Less Info
Want to know what your home might be worth? Contact us for a FREE valuation!

Our team is ready to help you sell your home for the highest possible price ASAP

Bought with Non Member • Non Subscribing Office

"My job is to find and attract mastery-based agents to the office, protect the culture, and make sure everyone is happy! "






