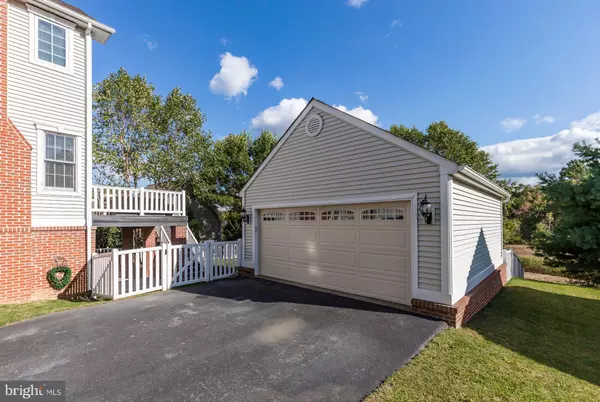$472,900
$472,900
For more information regarding the value of a property, please contact us for a free consultation.
3 Beds
3 Baths
2,840 SqFt
SOLD DATE : 10/31/2019
Key Details
Sold Price $472,900
Property Type Single Family Home
Sub Type Detached
Listing Status Sold
Purchase Type For Sale
Square Footage 2,840 sqft
Price per Sqft $166
Subdivision Weatherstone
MLS Listing ID PACT489460
Sold Date 10/31/19
Style Colonial,Traditional
Bedrooms 3
Full Baths 2
Half Baths 1
HOA Fees $104/mo
HOA Y/N Y
Abv Grd Liv Area 2,840
Originating Board BRIGHT
Year Built 2005
Annual Tax Amount $8,300
Tax Year 2019
Lot Size 8,246 Sqft
Acres 0.19
Lot Dimensions 0.00 x 0.00
Property Description
Your charming colonial-style dream home awaits. 441 Fairmont Drive, nestled in the highly-coveted Weatherstone neighborhood is meticulously maintained featuring a traditional farmhouse front porch, stand-alone two-car garage, plush and spacious lawn, and panoramic wooded views year-round from one of two decks overlooking a fully fenced backyard. Interior features Brazilian cherry floors, contemporary open floor plan, and grandiose foyer with dramatic staircase and ample natural light. First floor includes living room, dining room, powder room, family room with brick fireplace, and chef-style kitchen with adjoining mudroom featuring side-by-side washer and dryer unit and custom tile flooring. Sunny and bright white European-style kitchen boasts 42 cabinets with plenty of storage space, recessed lighting, farmhouse sink with gorgeous backyard views, stainless steel appliances, sleek and versatile island, and contiguous dining area. Retreat upstairs to the master suite featuring romantic sitting area, custom crown molding, ceiling fan, colossal walk-in closet, plush carpeting, and lavish master bath replete with soaking tub, separate standing shower, double vanity, and linen closet. 2 additional bedrooms and shared bath complete the upstairs living space. Finished basement features epic home theater system. Arguably the best location in the entire Weatherstone neighborhood, directly across the street from the community clubhouse, pool, playground, and tennis courts, and within walking distance to the well-stocked communal library. Other community amenities include scenic ponds and walking trails as well as endless opportunities to engage in social activities with fellow residents including golf outings, pool parties, and monthly book clubs. Weatherstone is minutes from Marsh Creek State Park, J. Maki Winery, Longwood Gardens, Maysie s Farm Conservation Center, the Colonial Theatre, Milky Way Farm, top-notch restaurants, high-end shopping at Ludwigg, and more. Conveniently located with easy access to major transportation routes. This exclusive offer won t last long, so book a private tour today to make 441 Fairmont yours tomorrow!
Location
State PA
County Chester
Area West Vincent Twp (10325)
Zoning R2
Rooms
Other Rooms Living Room, Dining Room, Primary Bedroom, Bedroom 2, Kitchen, Family Room, Bedroom 1, Laundry
Basement Full, Fully Finished, Heated, Outside Entrance, Walkout Level, Windows
Interior
Interior Features Carpet, Dining Area, Kitchen - Gourmet, Kitchen - Island, Kitchen - Table Space, Primary Bath(s), Pantry, Recessed Lighting, Upgraded Countertops, Wood Floors, Ceiling Fan(s), Attic, Family Room Off Kitchen, Floor Plan - Open, Kitchen - Eat-In, Stall Shower, Tub Shower, Walk-in Closet(s)
Hot Water Natural Gas
Heating Forced Air
Cooling Central A/C
Flooring Hardwood, Ceramic Tile, Carpet
Fireplaces Number 1
Fireplaces Type Gas/Propane, Brick, Mantel(s)
Furnishings No
Fireplace Y
Heat Source Natural Gas
Laundry Main Floor
Exterior
Exterior Feature Deck(s), Porch(es), Patio(s)
Parking Features Garage Door Opener
Garage Spaces 6.0
Fence Vinyl
Amenities Available Pool - Outdoor
Water Access N
View Pond, Panoramic, Trees/Woods
Roof Type Pitched,Shingle
Accessibility None
Porch Deck(s), Porch(es), Patio(s)
Total Parking Spaces 6
Garage Y
Building
Story 2
Foundation Concrete Perimeter
Sewer Public Sewer
Water Public
Architectural Style Colonial, Traditional
Level or Stories 2
Additional Building Above Grade, Below Grade
New Construction N
Schools
Elementary Schools West Vincent
Middle Schools Owen J Roberts
High Schools Owen J Roberts
School District Owen J Roberts
Others
Pets Allowed Y
HOA Fee Include Common Area Maintenance,Pool(s)
Senior Community No
Tax ID 25-07 -0325
Ownership Fee Simple
SqFt Source Assessor
Acceptable Financing FHA, Conventional, Cash, VA
Horse Property N
Listing Terms FHA, Conventional, Cash, VA
Financing FHA,Conventional,Cash,VA
Special Listing Condition Standard
Pets Allowed No Pet Restrictions
Read Less Info
Want to know what your home might be worth? Contact us for a FREE valuation!

Our team is ready to help you sell your home for the highest possible price ASAP

Bought with David F Joslin Jr. • Century 21 Advantage Gold - Newtown Square

"My job is to find and attract mastery-based agents to the office, protect the culture, and make sure everyone is happy! "






