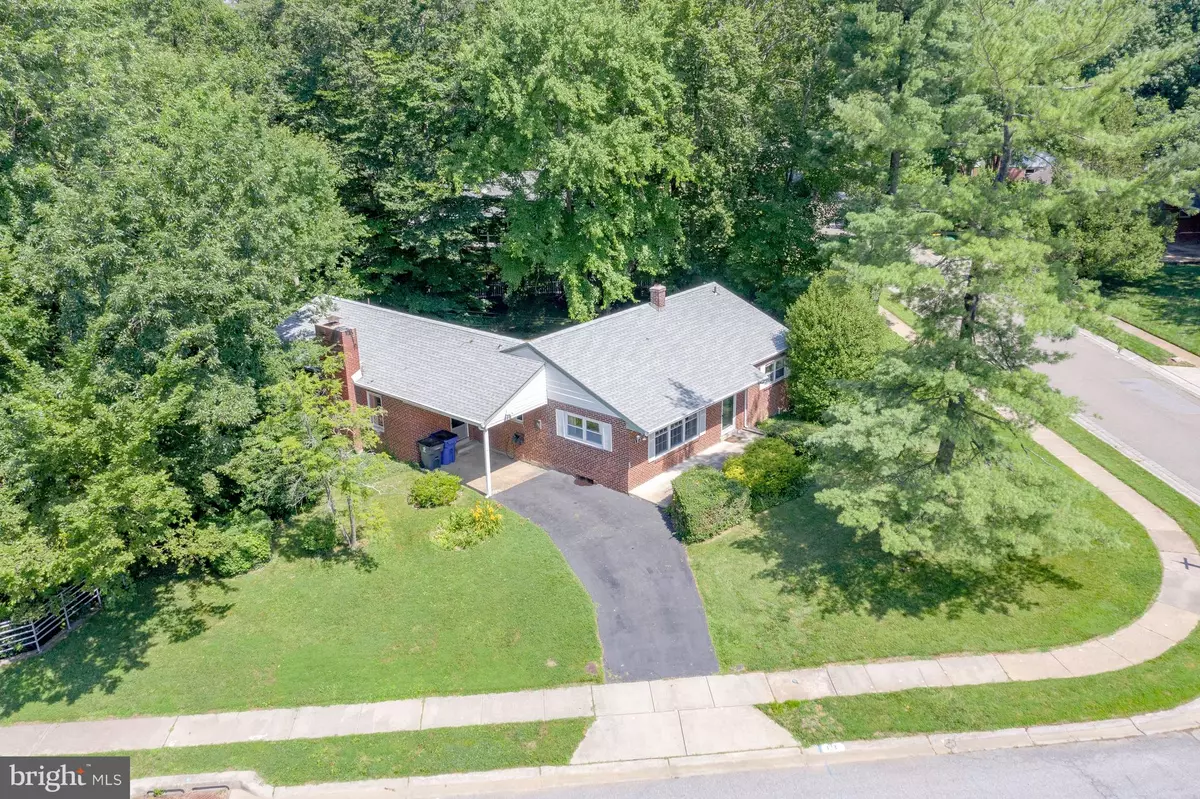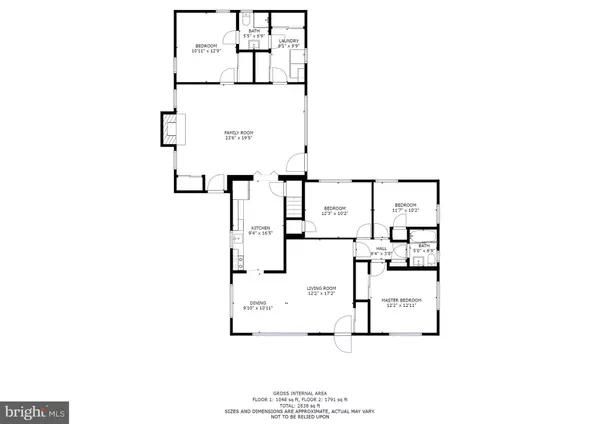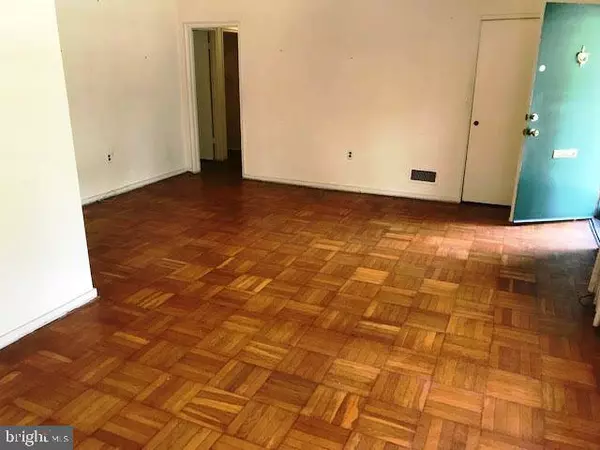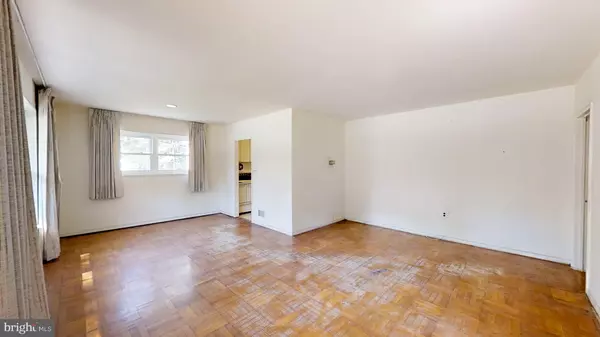$220,000
$248,500
11.5%For more information regarding the value of a property, please contact us for a free consultation.
4 Beds
2 Baths
1,850 SqFt
SOLD DATE : 10/25/2019
Key Details
Sold Price $220,000
Property Type Single Family Home
Sub Type Detached
Listing Status Sold
Purchase Type For Sale
Square Footage 1,850 sqft
Price per Sqft $118
Subdivision Lynnfield
MLS Listing ID DENC484210
Sold Date 10/25/19
Style Ranch/Rambler
Bedrooms 4
Full Baths 2
HOA Y/N N
Abv Grd Liv Area 1,850
Originating Board BRIGHT
Year Built 1953
Annual Tax Amount $2,282
Tax Year 2019
Lot Size 0.330 Acres
Acres 0.33
Lot Dimensions 115x120
Property Description
This 4 bedroom, 2 bath brick ranch sits on a large corner lot in the quiet neighborhood of Lynnfield. From the front door, enter into the spacious and bright formal living room and dining room combination that floods with sunlight. Off the living area is a large eat-in kitchen with bright white cabinetry and a newer stainless steel KitchenAid dishwasher. From the kitchen, step into a large family room with wood-burning slate fireplace, access to both the carport and backyard, closet, and two ceiling fans. Just off the family room is the master bedroom which boasts a full master bath with stall shower. You will also find a large laundry room off the family room and master bath with a large linen closet for extra storage. Just down the main hall from the living room are three additional bedrooms and a large shared bath. The large .33-acre level lot is surrounded by mature trees lending privacy to the backyard. And the full unfinished basement offers plenty of storage space. Original Owners, New Roof w Transferrable Warranty (2015), New Boiler (2017). Note: Delmarva Power is installing gas lines on the street.
Location
State DE
County New Castle
Area Brandywine (30901)
Zoning NC6.5
Rooms
Other Rooms Living Room, Dining Room, Primary Bedroom, Bedroom 2, Bedroom 3, Bedroom 4, Kitchen, Family Room, Laundry
Basement Unfinished
Main Level Bedrooms 4
Interior
Hot Water Oil
Heating Baseboard - Hot Water, Forced Air
Cooling Central A/C, Wall Unit
Fireplaces Number 1
Fireplace Y
Heat Source Oil
Laundry Main Floor
Exterior
Garage Spaces 1.0
Water Access N
Accessibility None
Total Parking Spaces 1
Garage N
Building
Story 1
Sewer Public Sewer
Water Public
Architectural Style Ranch/Rambler
Level or Stories 1
Additional Building Above Grade, Below Grade
New Construction N
Schools
Elementary Schools Carrcroft
Middle Schools Springer
High Schools Mount Pleasant
School District Brandywine
Others
Senior Community No
Tax ID 0609200280
Ownership Fee Simple
SqFt Source Assessor
Special Listing Condition Standard
Read Less Info
Want to know what your home might be worth? Contact us for a FREE valuation!

Our team is ready to help you sell your home for the highest possible price ASAP

Bought with Donna M Baldino • Keller Williams Real Estate - Media

"My job is to find and attract mastery-based agents to the office, protect the culture, and make sure everyone is happy! "






