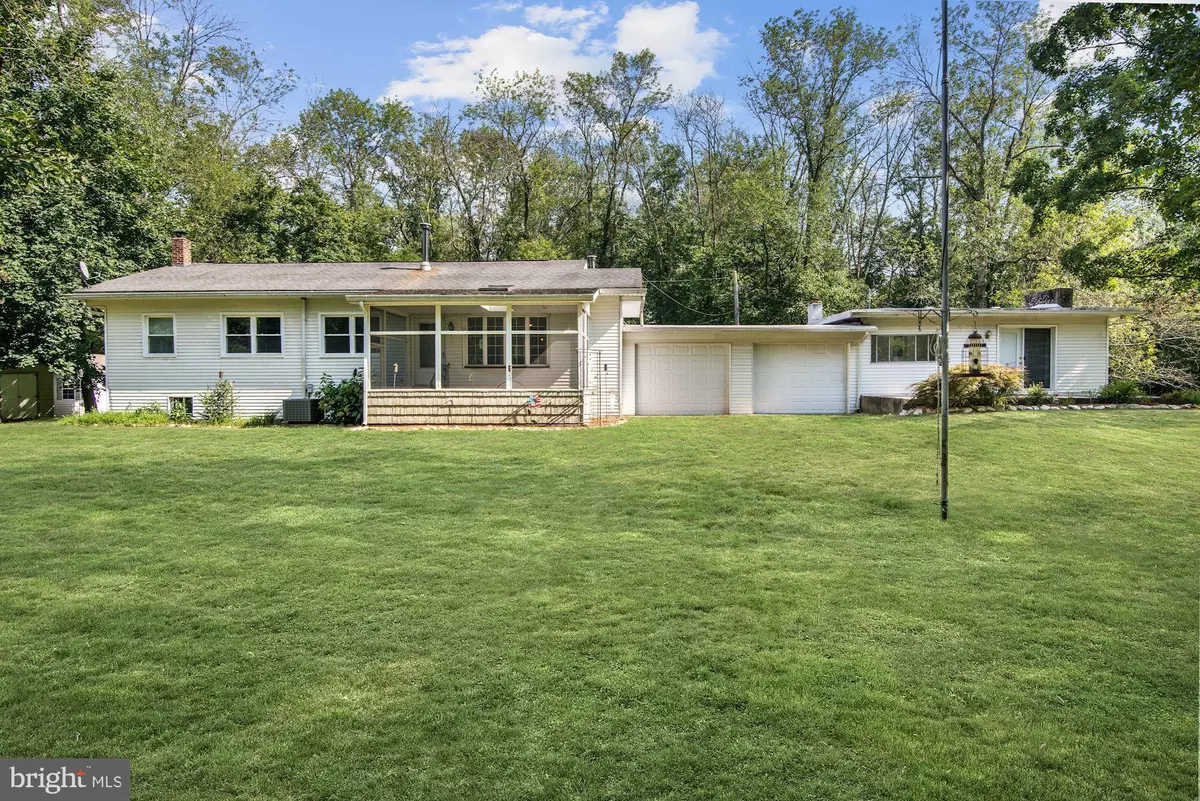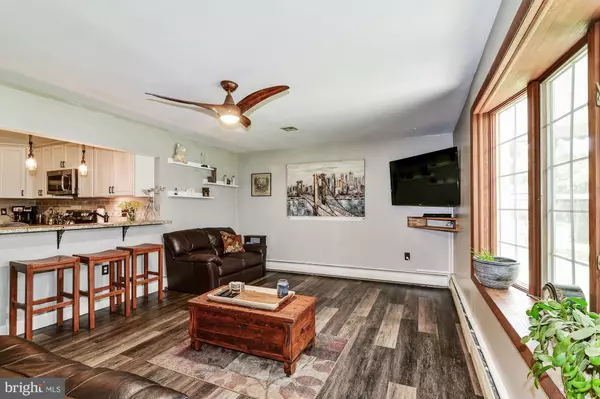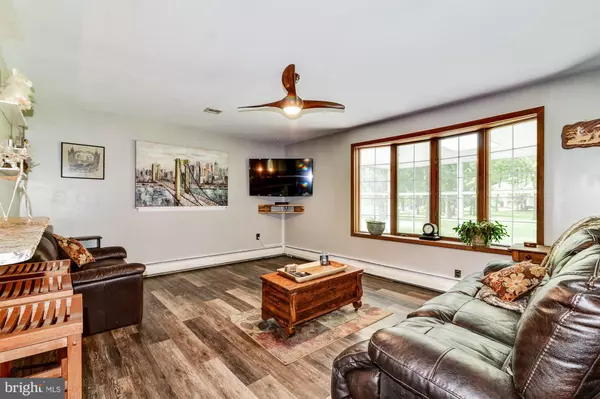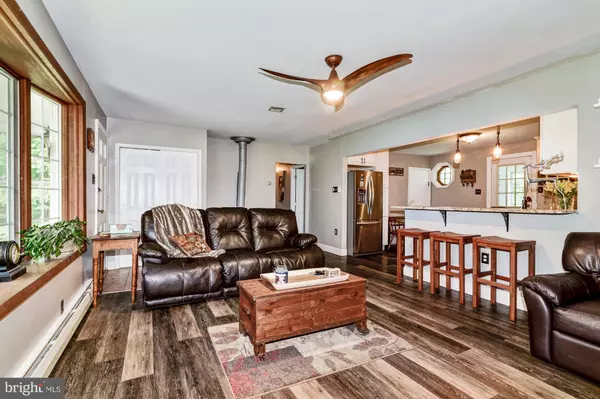$260,000
$259,900
For more information regarding the value of a property, please contact us for a free consultation.
3 Beds
2 Baths
1.03 Acres Lot
SOLD DATE : 10/21/2019
Key Details
Sold Price $260,000
Property Type Single Family Home
Sub Type Detached
Listing Status Sold
Purchase Type For Sale
Subdivision Pine Grove
MLS Listing ID NJBL354360
Sold Date 10/21/19
Style Ranch/Rambler
Bedrooms 3
Full Baths 2
HOA Y/N N
Originating Board BRIGHT
Year Built 1957
Annual Tax Amount $980
Tax Year 2019
Lot Size 1.033 Acres
Acres 1.03
Lot Dimensions 200.00 x 225.00
Property Description
Tranquil, peaceful, private are just a few ways to describe the location of this home situated at the end of the street. This beautifully updated rancher sits on a 1.5 acre lot. The screened in front porch is a great spot to have your morning coffee or late night cocktail. From the porch you ll enter into the living room with a wood burning stove that can heat the house. Wood look LVT (luxury vinyl tile) flooring runs through this room & throughout the house. The living room is open to the beautiful kitchen separated by a raised counter with bar stools. The kitchen has been done with Aristocraft cabinetry, leathered granite counters with chiseled edge & tumbled tile back splash. All stainless appliances including double oven, built in microwave, dishwasher & french door refrigerator with ice & water feature. The openness to the living room makes it so nice for gathering. Down the hall are 3 bedrooms including a master with a full bath. The hall bath is all new with custom tile & double vanity. A full, partially finished basement, adds more living space complete with a kitchenette & a unique wood accent wall & tiled floors. The pool table is negotiable. There is also the laundry area & a large workshop/storage area in the basement. Interior access to the 2 car attached garage is from the basement. Connecting from the garage is a bonus suite which could be used as an in-law, guest quarters, office, game/entertainment room, whatever fits your needs. It has a kitchenette & full bath. It even has it s own patio and view of the front grounds. Ceiling fans, 6 panel doors, newer electrical panel box & a great location with upgrades galore. Off the beaten path but close to shopping, major highways & military bases. Come see it today, make it yours tomorrow!
Location
State NJ
County Burlington
Area Evesham Twp (20313)
Zoning RG-1
Rooms
Other Rooms Living Room, Primary Bedroom, Bedroom 2, Bedroom 3, Kitchen, Office
Basement Garage Access, Interior Access, Partially Finished, Workshop
Main Level Bedrooms 3
Interior
Interior Features Dining Area, Floor Plan - Open, Kitchen - Eat-In, Recessed Lighting, Stall Shower, Window Treatments, Stove - Wood
Hot Water Electric
Heating Baseboard - Hot Water
Cooling Central A/C
Flooring Ceramic Tile, Vinyl
Fireplaces Number 1
Fireplaces Type Brick, Wood
Equipment Built-In Microwave, Built-In Range, Dishwasher, Disposal, Dryer - Electric, Icemaker, Oven - Double, Oven - Self Cleaning, Oven/Range - Electric, Refrigerator, Stainless Steel Appliances, Washer, Water Dispenser
Fireplace Y
Window Features Double Pane,Energy Efficient,Replacement,Vinyl Clad
Appliance Built-In Microwave, Built-In Range, Dishwasher, Disposal, Dryer - Electric, Icemaker, Oven - Double, Oven - Self Cleaning, Oven/Range - Electric, Refrigerator, Stainless Steel Appliances, Washer, Water Dispenser
Heat Source Oil
Laundry Basement
Exterior
Exterior Feature Porch(es), Screened
Parking Features Garage - Front Entry, Garage - Rear Entry, Garage Door Opener
Garage Spaces 1.0
Fence Partially
Utilities Available Cable TV
Water Access N
Accessibility None
Porch Porch(es), Screened
Attached Garage 1
Total Parking Spaces 1
Garage Y
Building
Lot Description Backs to Trees, Cleared, Front Yard, Level, No Thru Street, Open, Rear Yard, SideYard(s)
Story 1
Foundation Block
Sewer Public Sewer
Water Public
Architectural Style Ranch/Rambler
Level or Stories 1
Additional Building Above Grade, Below Grade
New Construction N
Schools
Elementary Schools Evesham
Middle Schools Evesham
High Schools Cherokee H.S.
School District Lenape Regional High
Others
Senior Community No
Tax ID 13-00160-00007
Ownership Fee Simple
SqFt Source Assessor
Special Listing Condition Standard
Read Less Info
Want to know what your home might be worth? Contact us for a FREE valuation!

Our team is ready to help you sell your home for the highest possible price ASAP

Bought with Cristin M. Holloway • Keller Williams Realty - Moorestown

"My job is to find and attract mastery-based agents to the office, protect the culture, and make sure everyone is happy! "






