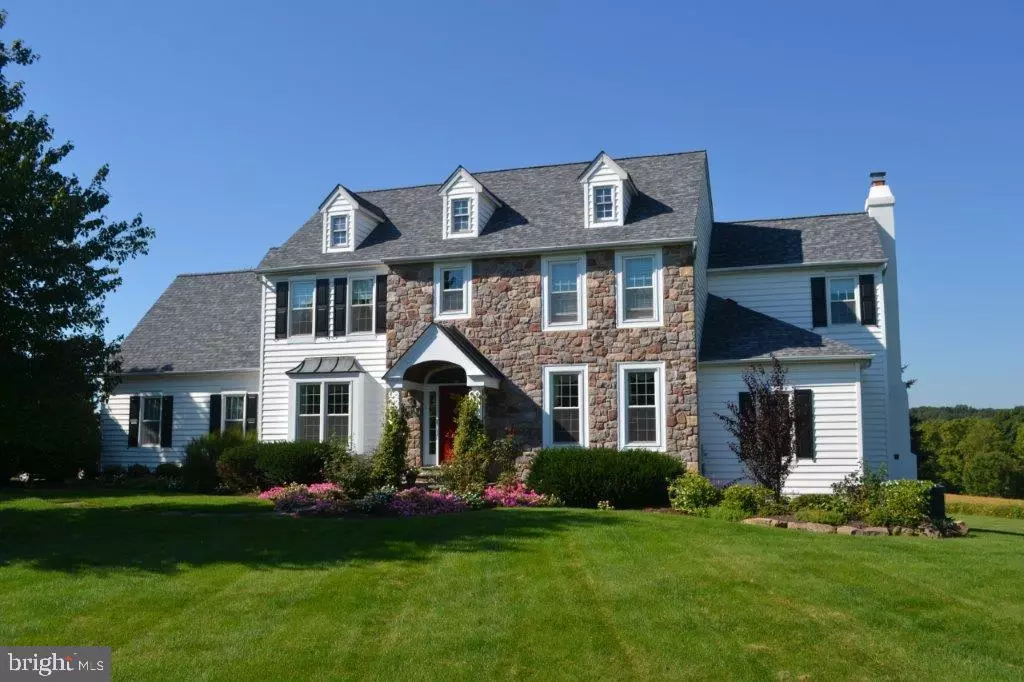$620,000
$629,900
1.6%For more information regarding the value of a property, please contact us for a free consultation.
4 Beds
4 Baths
4,042 SqFt
SOLD DATE : 10/22/2019
Key Details
Sold Price $620,000
Property Type Single Family Home
Sub Type Detached
Listing Status Sold
Purchase Type For Sale
Square Footage 4,042 sqft
Price per Sqft $153
Subdivision Bedminster
MLS Listing ID PABU467542
Sold Date 10/22/19
Style Colonial
Bedrooms 4
Full Baths 3
Half Baths 1
HOA Y/N N
Abv Grd Liv Area 3,162
Originating Board BRIGHT
Year Built 1997
Annual Tax Amount $9,063
Tax Year 2018
Lot Size 3.093 Acres
Acres 3.09
Lot Dimensions 618x215
Property Description
Idyllic country living abounds with this beautiful two-story colonial style home with long-distance views! Nestled in a lovely, quiet setting with 4 bedrooms and 3.5 Baths with an abundance of space throughout! Open floor plan from the Foyer with adjoining Living Room and Dining Room with flowing hardwood floors through the enlarged eat-in Kitchen space which overlooks the invitingly warm Family Room with a connecting Den with double French doors. Beautiful views from all windows! Transform your dreams and hobbies into reality with these 3+ acres ... create additions, garages, barns, gardens, or a pasture with sheep, bring your ideas! This home offers 3,162sf plus 880sf basement for a total of 4,042sf of finished living space located in beautiful Bedminster Township, Bucks County! Situated 2 miles from Nockamixon State Park allows for quick and easy access to many outdoor and water activities.
Location
State PA
County Bucks
Area Bedminster Twp (10101)
Zoning R1
Direction Northwest
Rooms
Other Rooms Living Room, Dining Room, Bedroom 2, Bedroom 3, Bedroom 4, Kitchen, Family Room, Basement, Bedroom 1, Study, Laundry, Full Bath, Half Bath
Basement Daylight, Partial, Fully Finished, Heated, Outside Entrance, Walkout Level, Windows
Interior
Interior Features Breakfast Area, Built-Ins, Carpet, Ceiling Fan(s), Chair Railings, Combination Kitchen/Dining, Crown Moldings, Family Room Off Kitchen, Floor Plan - Open, Formal/Separate Dining Room, Kitchen - Gourmet, Primary Bath(s), Recessed Lighting, Stall Shower, Upgraded Countertops, Wainscotting, Water Treat System, Window Treatments, Wood Floors, Wood Stove
Hot Water 60+ Gallon Tank, Propane
Heating Heat Pump(s)
Cooling Central A/C, Ceiling Fan(s), Heat Pump(s)
Flooring Carpet, Ceramic Tile, Concrete, Hardwood
Fireplaces Number 1
Fireplaces Type Stone, Wood, Insert, Flue for Stove
Equipment Built-In Microwave, Built-In Range, Cooktop - Down Draft, Dishwasher, Dryer - Electric, Energy Efficient Appliances, ENERGY STAR Clothes Washer, Exhaust Fan, Humidifier, Icemaker, Oven - Double, Oven - Self Cleaning, Oven - Wall, Oven/Range - Electric, Refrigerator, Washer, Water Conditioner - Owned, Water Dispenser, Water Heater
Fireplace Y
Window Features Bay/Bow,Casement,Insulated,Screens,Energy Efficient,Low-E,Replacement
Appliance Built-In Microwave, Built-In Range, Cooktop - Down Draft, Dishwasher, Dryer - Electric, Energy Efficient Appliances, ENERGY STAR Clothes Washer, Exhaust Fan, Humidifier, Icemaker, Oven - Double, Oven - Self Cleaning, Oven - Wall, Oven/Range - Electric, Refrigerator, Washer, Water Conditioner - Owned, Water Dispenser, Water Heater
Heat Source Electric, Natural Gas, Wood
Laundry Main Floor
Exterior
Exterior Feature Deck(s), Patio(s)
Parking Features Garage - Side Entry
Garage Spaces 2.0
Fence Split Rail
Pool Fenced, Filtered, In Ground
Utilities Available Above Ground, Cable TV, Electric Available, Phone Available
Water Access N
View Scenic Vista, Panoramic, Pasture
Roof Type Asphalt
Street Surface Paved
Accessibility None
Porch Deck(s), Patio(s)
Road Frontage State
Attached Garage 2
Total Parking Spaces 2
Garage Y
Building
Lot Description Cleared, Front Yard, Landscaping, Level, Open, Rear Yard, Rural
Story 2
Foundation Concrete Perimeter
Sewer On Site Septic
Water Well
Architectural Style Colonial
Level or Stories 2
Additional Building Above Grade, Below Grade
Structure Type Cathedral Ceilings,High,9'+ Ceilings,Tray Ceilings,Vaulted Ceilings
New Construction N
Schools
Elementary Schools Bedminster
Middle Schools Penn North
High Schools Pennrdige
School District Pennridge
Others
Senior Community No
Tax ID 01-006-036-005
Ownership Fee Simple
SqFt Source Estimated
Security Features Carbon Monoxide Detector(s),Smoke Detector
Acceptable Financing Cash, Conventional
Listing Terms Cash, Conventional
Financing Cash,Conventional
Special Listing Condition Standard
Read Less Info
Want to know what your home might be worth? Contact us for a FREE valuation!

Our team is ready to help you sell your home for the highest possible price ASAP

Bought with Randa Hayes • RE/MAX Centre Realtors

"My job is to find and attract mastery-based agents to the office, protect the culture, and make sure everyone is happy! "






