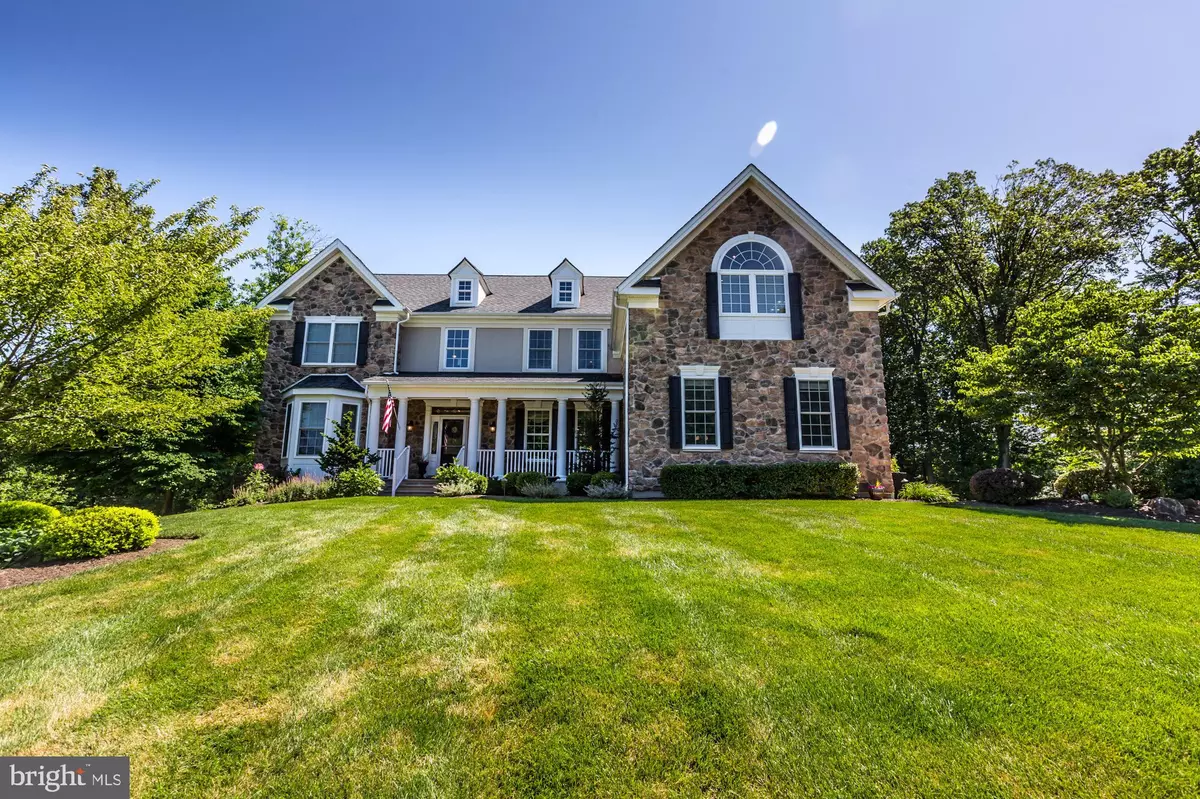$725,000
$750,000
3.3%For more information regarding the value of a property, please contact us for a free consultation.
4 Beds
4 Baths
4,200 SqFt
SOLD DATE : 10/15/2019
Key Details
Sold Price $725,000
Property Type Single Family Home
Sub Type Detached
Listing Status Sold
Purchase Type For Sale
Square Footage 4,200 sqft
Price per Sqft $172
Subdivision Saw Mill Estates
MLS Listing ID PACT484308
Sold Date 10/15/19
Style Traditional
Bedrooms 4
Full Baths 3
Half Baths 1
HOA Fees $73/qua
HOA Y/N Y
Abv Grd Liv Area 4,200
Originating Board BRIGHT
Year Built 2007
Annual Tax Amount $9,599
Tax Year 2019
Lot Size 0.920 Acres
Acres 0.92
Lot Dimensions 0.00 x 0.00
Property Description
JUST LISTED!! Beautiful home on premium CUL-DE-SAC LOT in SAW MILL ESTATES. Tranquil, park like setting on just under 1 ACRE. QUALITY construction with MANY UPGRADES throughout. GRAND TWO STORY FOYER. FORMAL LIVING ROOM with hardwood floors, crown molding, recessed lights and bay window. FORMAL DINING ROOM with hardwood floors, wainscoting, crown molding and coffered ceiling. TWO STORY FAMILY ROOM with hardwood floors, floor to ceiling stone, gas FIREPLACE and beautiful backyard view. GOURMET KITCHEN with new quartz counter tops, all new stainless steel appliances and sink & faucet, gas oven, large center island, walk in pantry, dry bar with wine refrigerator & sunroom. Sliding glass door opens to a LARGE MAINTENANCE FREE DECK with lighting great for entertaining or relaxing and enjoying the view. A STUDY (could be a 5th bedroom with closet), powder room, laundry room and 3 CAR GARAGE complete the first floor. Audio speaker system throughout the first floor. Upstairs you will find the spacious MASTER BEDROOM with vaulted ceiling, large sitting room, 3 walk in closets with custom built-ins, plus a linen closet. MASTER BATH has dual vanities, soaking tub, tile shower, water closet & vaulted ceiling. Three generously sized bedrooms and 2 full baths complete the second floor. One of the bedrooms is en suite. Full size WALKOUT BASEMENT that offers great storage or is ready to be finished - light filled and spacious, large windows, sliding door to patio and rough plumbed for full bath. Walk through the enchanting gardens to the 500 Sq Ft WORKSHOP WITH CABLE TV, 100 amp power, and HEAT/AC. This separate building offers MANY possibilities!! Wonderful lot that offers PRIVACY and backs up to a preserve with walking trails. Two new HVAC units, New high efficiency hot water heater, security system, upgraded light fixtures and newer carpet. What more can you ask for! Award winning Downingtown Schools and STEM Academy. Convenient location close to all of the restaurants and shops West Chester and Downingtown have to offer. This is a truly SPECIAL home you will not want to miss!
Location
State PA
County Chester
Area West Bradford Twp (10350)
Zoning R1
Rooms
Other Rooms Living Room, Dining Room, Primary Bedroom, Sitting Room, Bedroom 2, Bedroom 3, Bedroom 4, Kitchen, Family Room, Breakfast Room, Study, Sun/Florida Room
Basement Daylight, Full, Rough Bath Plumb, Unfinished, Walkout Level, Windows
Interior
Interior Features Breakfast Area, Carpet, Ceiling Fan(s), Chair Railings, Crown Moldings, Formal/Separate Dining Room, Kitchen - Island, Primary Bath(s), Pantry, Recessed Lighting, Soaking Tub, Stall Shower, Upgraded Countertops, Wainscotting, Walk-in Closet(s), Wet/Dry Bar, Wood Floors
Hot Water Propane
Heating Forced Air
Cooling Central A/C
Flooring Carpet, Ceramic Tile, Hardwood
Fireplaces Number 1
Fireplaces Type Gas/Propane, Mantel(s), Stone
Equipment Built-In Microwave, Dishwasher, Disposal, Dryer, Energy Efficient Appliances, Extra Refrigerator/Freezer, Icemaker, Oven/Range - Gas, Refrigerator, Stainless Steel Appliances, Washer
Fireplace Y
Appliance Built-In Microwave, Dishwasher, Disposal, Dryer, Energy Efficient Appliances, Extra Refrigerator/Freezer, Icemaker, Oven/Range - Gas, Refrigerator, Stainless Steel Appliances, Washer
Heat Source Propane - Owned
Laundry Main Floor
Exterior
Exterior Feature Deck(s), Patio(s), Porch(es)
Parking Features Garage - Side Entry, Garage Door Opener, Built In, Inside Access
Garage Spaces 3.0
Water Access N
View Garden/Lawn, Trees/Woods
Roof Type Pitched,Architectural Shingle
Accessibility None
Porch Deck(s), Patio(s), Porch(es)
Attached Garage 3
Total Parking Spaces 3
Garage Y
Building
Story 2
Sewer Public Sewer
Water Public
Architectural Style Traditional
Level or Stories 2
Additional Building Above Grade, Below Grade
New Construction N
Schools
Elementary Schools Bradford Hights
Middle Schools Downington
High Schools Downingtown High School West Campus
School District Downingtown Area
Others
HOA Fee Include Common Area Maintenance
Senior Community No
Tax ID 50-02 -0085.2000
Ownership Fee Simple
SqFt Source Estimated
Security Features Security System
Acceptable Financing Cash, Conventional
Listing Terms Cash, Conventional
Financing Cash,Conventional
Special Listing Condition Standard
Read Less Info
Want to know what your home might be worth? Contact us for a FREE valuation!

Our team is ready to help you sell your home for the highest possible price ASAP

Bought with Ellen P Lee • HomeSmart Realty Advisors- Exton

"My job is to find and attract mastery-based agents to the office, protect the culture, and make sure everyone is happy! "






