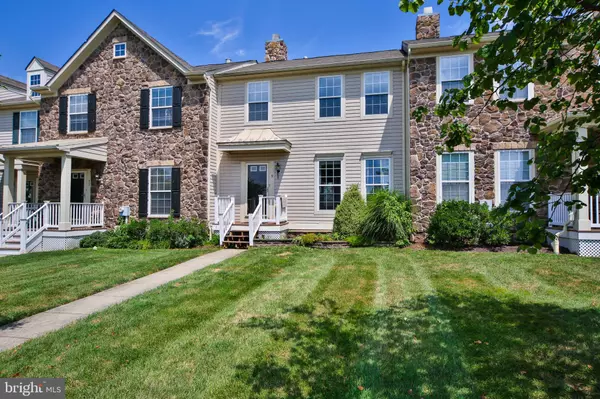$270,000
$269,900
For more information regarding the value of a property, please contact us for a free consultation.
3 Beds
4 Baths
2,188 SqFt
SOLD DATE : 10/15/2019
Key Details
Sold Price $270,000
Property Type Townhouse
Sub Type Interior Row/Townhouse
Listing Status Sold
Purchase Type For Sale
Square Footage 2,188 sqft
Price per Sqft $123
Subdivision Bedminster Crossing
MLS Listing ID PABU477730
Sold Date 10/15/19
Style Traditional
Bedrooms 3
Full Baths 2
Half Baths 2
HOA Fees $181/mo
HOA Y/N Y
Abv Grd Liv Area 1,488
Originating Board BRIGHT
Year Built 2008
Annual Tax Amount $4,508
Tax Year 2019
Lot Size 2,881 Sqft
Acres 0.07
Lot Dimensions 24.00 x 120.00
Property Description
Move in before the start of the school year in award winning Pennridge School district! This lovingly maintained townhome features new carpet and upgrades and is located on a cul-de-sac. This unique setting gets you away from the crowded and busy streets of typical townhome neighborhoods and faces open space on three sides. The first floor boasts hand carved wide plank flooring in the entryway, powder room and spacious living room. Enter into the gourmet kitchen and dining area with granite counter tops, ceramic tile flooring, 42 inch cherry cabinets, center island with breakfast bar, recessed lighting and stainless steel, energy efficient appliances. Off the kitchen is a composite durable deck overlooking open space and is simply gorgeous during all four seasons. Upstairs the master bedroom features a cathedral ceiling, recessed lighting and ceiling fan. The huge walk-in closet provides plenty of space and gives access to the attic. Both upstairs bathrooms feature neutral ceramic tile flooring, white tiled showers, white tubs and white counters. The upstairs is finished off by two additional bedrooms with great closet space and lots of light. All bedrooms have ceiling fans. The completely finished basement with wide plank flooring is great as a playroom or for your big screen TV. Water softener, two large storage closets, utility closet, storage under the staircase, powder room, laundry room and one car garage complete this level. The entire house is freshly painted in neutral tones. Tot lot, open space and over 4 miles of walking trails makes this a wonderful place! Square footage does not include lower level. Association fees include exterior maintenance, lawn care, playground, snow and trash removal. Make an offer!!
Location
State PA
County Bucks
Area Bedminster Twp (10101)
Zoning R3
Rooms
Basement Full, Fully Finished
Interior
Interior Features Butlers Pantry, Ceiling Fan(s), Combination Kitchen/Dining, Crown Moldings, Efficiency, Floor Plan - Open, Kitchen - Eat-In, Kitchen - Island, Pantry, Recessed Lighting, Walk-in Closet(s), Window Treatments, Wood Floors
Heating Forced Air
Cooling Central A/C
Equipment Built-In Range, Built-In Microwave, Dishwasher, Dryer, Energy Efficient Appliances, Refrigerator, Stainless Steel Appliances
Fireplace N
Window Features Energy Efficient
Appliance Built-In Range, Built-In Microwave, Dishwasher, Dryer, Energy Efficient Appliances, Refrigerator, Stainless Steel Appliances
Heat Source Propane - Owned
Laundry Basement
Exterior
Parking Features Garage - Rear Entry, Inside Access
Garage Spaces 3.0
Amenities Available Tot Lots/Playground
Water Access N
Accessibility None
Attached Garage 1
Total Parking Spaces 3
Garage Y
Building
Story 2
Sewer Public Sewer
Water Public
Architectural Style Traditional
Level or Stories 2
Additional Building Above Grade, Below Grade
New Construction N
Schools
School District Pennridge
Others
Senior Community No
Tax ID 01-011-015-056
Ownership Fee Simple
SqFt Source Estimated
Special Listing Condition Standard
Read Less Info
Want to know what your home might be worth? Contact us for a FREE valuation!

Our team is ready to help you sell your home for the highest possible price ASAP

Bought with Sarah Pupo • Keller Williams Real Estate-Doylestown

"My job is to find and attract mastery-based agents to the office, protect the culture, and make sure everyone is happy! "






