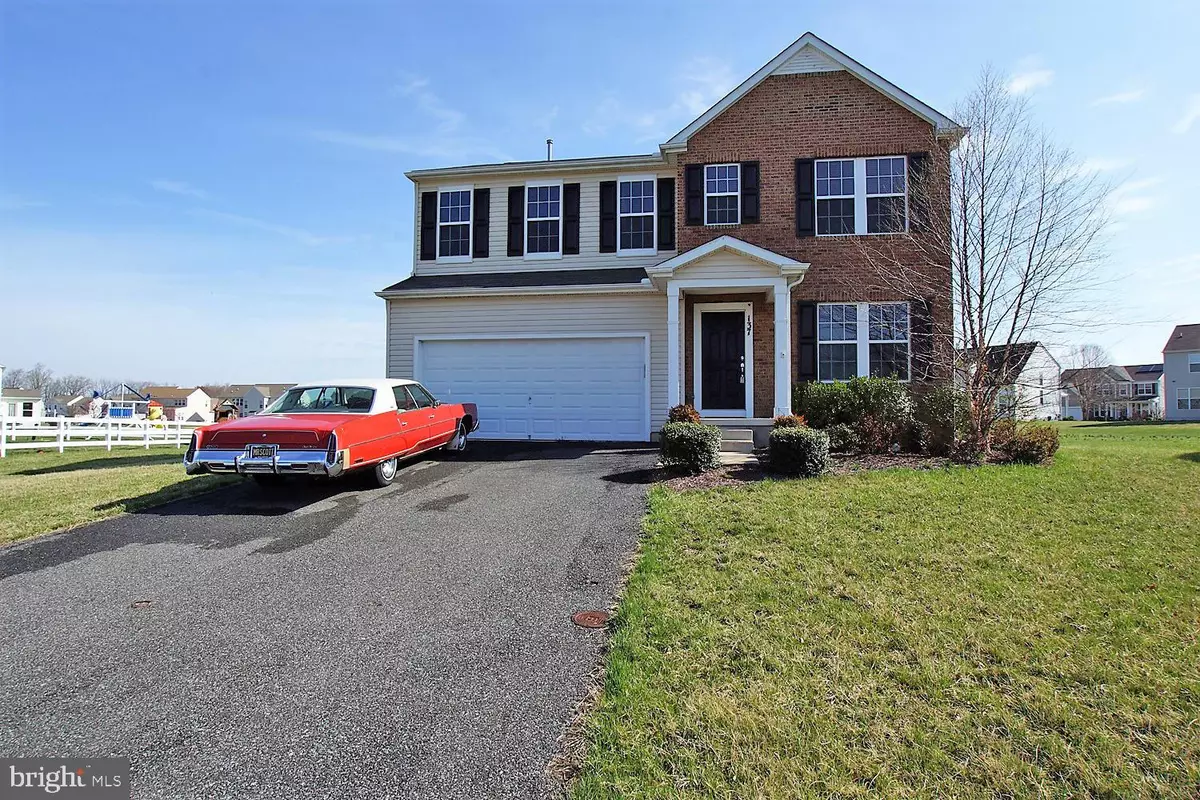$290,000
$295,000
1.7%For more information regarding the value of a property, please contact us for a free consultation.
4 Beds
3 Baths
2,469 SqFt
SOLD DATE : 10/17/2019
Key Details
Sold Price $290,000
Property Type Single Family Home
Sub Type Detached
Listing Status Sold
Purchase Type For Sale
Square Footage 2,469 sqft
Price per Sqft $117
Subdivision Wicksfield
MLS Listing ID DEKT227802
Sold Date 10/17/19
Style Contemporary
Bedrooms 4
Full Baths 2
Half Baths 1
HOA Y/N N
Abv Grd Liv Area 2,469
Originating Board BRIGHT
Year Built 2013
Annual Tax Amount $1,212
Tax Year 2018
Lot Size 8,866 Sqft
Acres 0.2
Lot Dimensions 68 x 131
Property Description
This Amazing Home for Great Price! Why wait on new construction when you can own this fabulous home featuring Beautiful Hardwood flooring throughout the first-floor, beautiful open kitchen with gas stove and upgraded cabinetry. Work from home with a large office on the first floor. Walk upstairs and you will see a large loft area. The spacious Master bedroom has a sitting area and an incredibly large master bath with oversized walk in closet. Three additional large bedrooms! The basement offers plenty of additional space along with plumbing for an additional bath if you decided to finish. Home has been nicely landscaped for your enjoyment! There are too many upgrades to mention here. This home shows like a model home. Put this on your next tour.
Location
State DE
County Kent
Area Smyrna (30801)
Zoning AC
Direction West
Rooms
Other Rooms Primary Bedroom, Bedroom 2, Bedroom 3, Bedroom 4, Kitchen, Family Room, Office, Bonus Room
Basement Full, Outside Entrance, Rough Bath Plumb, Sump Pump, Poured Concrete, Space For Rooms, Unfinished, Walkout Stairs
Interior
Interior Features Floor Plan - Open, Family Room Off Kitchen, Kitchen - Eat-In, Kitchen - Island, Upgraded Countertops, Primary Bath(s), Recessed Lighting, Wood Floors, Breakfast Area, Ceiling Fan(s), Chair Railings, Pantry, Walk-in Closet(s), Window Treatments
Hot Water Natural Gas
Heating Programmable Thermostat, Zoned
Cooling Central A/C
Flooring Carpet, Hardwood, Tile/Brick
Equipment Washer, Built-In Microwave, Oven - Self Cleaning, Built-In Range, ENERGY STAR Dishwasher, ENERGY STAR Refrigerator, Oven/Range - Gas, Water Heater, Dishwasher, Dryer
Fireplace N
Window Features Energy Efficient
Appliance Washer, Built-In Microwave, Oven - Self Cleaning, Built-In Range, ENERGY STAR Dishwasher, ENERGY STAR Refrigerator, Oven/Range - Gas, Water Heater, Dishwasher, Dryer
Heat Source Natural Gas
Laundry Upper Floor
Exterior
Parking Features Oversized, Built In, Garage - Front Entry, Inside Access
Garage Spaces 6.0
Water Access Y
View Pond
Roof Type Architectural Shingle
Accessibility 36\"+ wide Halls
Attached Garage 2
Total Parking Spaces 6
Garage Y
Building
Lot Description Corner, Pond, Backs - Open Common Area, Landscaping
Story 2
Foundation Block
Sewer Public Sewer
Water Public
Architectural Style Contemporary
Level or Stories 2
Additional Building Above Grade, Below Grade
Structure Type 9'+ Ceilings,Cathedral Ceilings
New Construction N
Schools
High Schools Smyrna
School District Smyrna
Others
Senior Community No
Tax ID DC-00-01804-02-2500-000
Ownership Fee Simple
SqFt Source Assessor
Acceptable Financing Cash, USDA, VA, FHA, Conventional
Listing Terms Cash, USDA, VA, FHA, Conventional
Financing Cash,USDA,VA,FHA,Conventional
Special Listing Condition Standard
Read Less Info
Want to know what your home might be worth? Contact us for a FREE valuation!

Our team is ready to help you sell your home for the highest possible price ASAP

Bought with M Jean J Dowding • RE/MAX 1st Choice - Smyrna

"My job is to find and attract mastery-based agents to the office, protect the culture, and make sure everyone is happy! "






