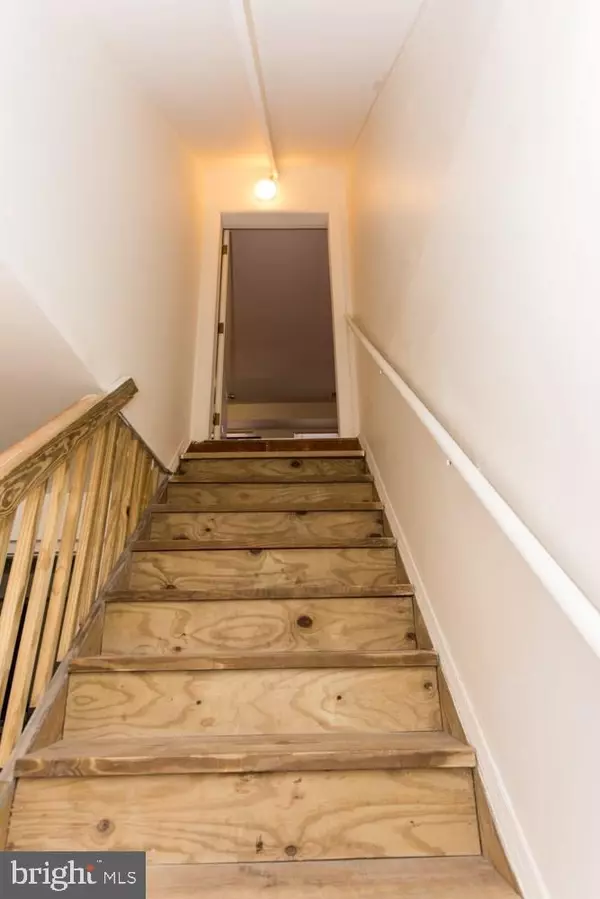$307,500
$339,000
9.3%For more information regarding the value of a property, please contact us for a free consultation.
4 Beds
3 Baths
2,700 SqFt
SOLD DATE : 10/11/2019
Key Details
Sold Price $307,500
Property Type Single Family Home
Sub Type Detached
Listing Status Sold
Purchase Type For Sale
Square Footage 2,700 sqft
Price per Sqft $113
Subdivision Waretown - Holiday Harbor
MLS Listing ID NJOC138640
Sold Date 10/11/19
Style Other
Bedrooms 4
Full Baths 2
Half Baths 1
HOA Y/N N
Abv Grd Liv Area 2,700
Originating Board JSMLS
Year Built 2006
Annual Tax Amount $6,567
Tax Year 2018
Lot Size 7,000 Sqft
Acres 0.16
Lot Dimensions 50x140
Property Description
Custom built Contemporary with 2700 square feet of living space with 4 Bedrooms 2 and a half bath designed with entertaining in mind this home features on the main level a huge great room. The open floor plan leads to 2 front decks. A beautiful kitchen with center island, lots of cabinets, Corian Counter-Tops and almost new appliances; open to a Formal living room and Formal dining room with wood sliders out to a HUGE rear deck! As you head upstairs you will find your Master suite with full bath and walk-in closet. 3 more large bedrooms all with walk-in closets and another full bath. The second floor deck offers gorgeous views of Barnegat Bay, Old Barney and L.B.I. This home has 2 zone heating & central air, alarm system, and over sized 4 car garage, perfect for a workshop, storage area and more.,This custom built contemporary was built with the finest materials and upgrades to last thru 105-mile-an-hour winds. 2x6 construction-with 25 ft pilings and flood vents. American craftsman energy-rated windows & doors.
Location
State NJ
County Ocean
Area Ocean Twp (21521)
Zoning R1A
Interior
Interior Features Attic, Window Treatments, Ceiling Fan(s), Kitchen - Island, Floor Plan - Open, Recessed Lighting, Primary Bath(s), Walk-in Closet(s)
Hot Water Natural Gas
Heating Forced Air
Cooling Central A/C
Flooring Laminated, Fully Carpeted, Wood
Equipment Dishwasher, Dryer, Oven/Range - Gas, Built-In Microwave, Stove, Washer
Furnishings No
Fireplace N
Appliance Dishwasher, Dryer, Oven/Range - Gas, Built-In Microwave, Stove, Washer
Heat Source Natural Gas
Exterior
Exterior Feature Deck(s)
Parking Features Basement Garage
Garage Spaces 4.0
Water Access N
View Water, Bay
Roof Type Shingle
Accessibility None
Porch Deck(s)
Attached Garage 4
Total Parking Spaces 4
Garage Y
Building
Lot Description Level
Story 2
Foundation Pilings
Sewer Public Sewer
Water Public
Architectural Style Other
Level or Stories 2
Additional Building Above Grade
New Construction N
Schools
School District Southern Regional Schools
Others
Senior Community No
Tax ID 21-00098-0000-00022
Ownership Fee Simple
SqFt Source Estimated
Security Features Security System
Acceptable Financing Conventional, FHA, FMHA, VA
Listing Terms Conventional, FHA, FMHA, VA
Financing Conventional,FHA,FMHA,VA
Special Listing Condition Standard
Read Less Info
Want to know what your home might be worth? Contact us for a FREE valuation!

Our team is ready to help you sell your home for the highest possible price ASAP

Bought with Karen Troy • Better Homes and Gardens Real Estate Murphy & Co.

"My job is to find and attract mastery-based agents to the office, protect the culture, and make sure everyone is happy! "






