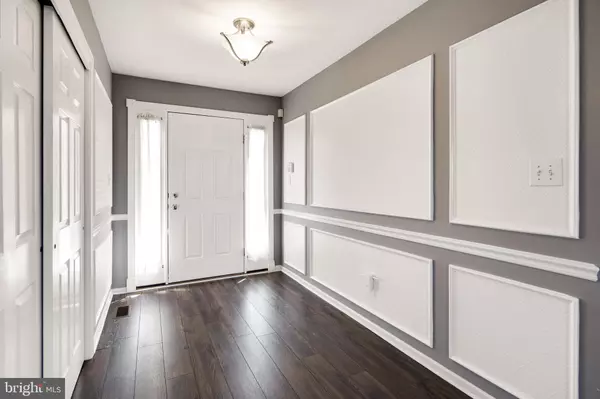$334,000
$334,000
For more information regarding the value of a property, please contact us for a free consultation.
3 Beds
3 Baths
1,650 SqFt
SOLD DATE : 10/10/2019
Key Details
Sold Price $334,000
Property Type Single Family Home
Sub Type Detached
Listing Status Sold
Purchase Type For Sale
Square Footage 1,650 sqft
Price per Sqft $202
Subdivision Mansion Farms
MLS Listing ID DENC485232
Sold Date 10/10/19
Style Ranch/Rambler
Bedrooms 3
Full Baths 3
HOA Fees $12/ann
HOA Y/N Y
Abv Grd Liv Area 1,650
Originating Board BRIGHT
Year Built 1997
Annual Tax Amount $2,206
Tax Year 2018
Lot Size 10,454 Sqft
Acres 0.24
Lot Dimensions 105.60 x 136.10
Property Description
Relax in this gorgeous ranch home, built for beauty as a former model home! With 3-bedrooms and 3 full bathrooms, there is room for all of your loved ones! Having been recently updated, this rancher has amazing amenities and is move-in ready. Included in the recent update are laminate wood flooring throughout the main living area, carpet in bedrooms and basement, stainless steel appliances, granite kitchen countertops, new bathroom cabinets, and new ceiling fans. There are tile floors in all bathrooms, wainscoting panels in the living room and foyer, and a fresh coat of paint has been applied! Enjoy sunny days and summer barbecues on the open deck. The finished basement, which includes a full bathroom is perfect for weekend guests. A security system allows for a secure feeling when on vacation or out on the town for the day. Located in the Appoquinimink school district and near Lums Pond State Park this is a highly sought after home! Schedule a showing today! (Photos containing furniture have been virtually staged)
Location
State DE
County New Castle
Area Newark/Glasgow (30905)
Zoning NC6.5
Rooms
Basement Full, Partially Finished
Main Level Bedrooms 3
Interior
Hot Water Electric
Heating Central, Forced Air
Cooling Central A/C, Ceiling Fan(s), Programmable Thermostat
Flooring Carpet, Ceramic Tile, Concrete, Laminated, Partially Carpeted
Fireplaces Number 1
Fireplaces Type Brick, Mantel(s)
Equipment Dishwasher, Disposal, Dryer - Electric, Dryer - Front Loading, Energy Efficient Appliances, Icemaker, Oven - Self Cleaning, Oven/Range - Electric, Range Hood, Refrigerator, Stainless Steel Appliances, Washer - Front Loading, Water Heater, Water Heater - High-Efficiency
Furnishings No
Fireplace Y
Window Features Double Hung,Screens
Appliance Dishwasher, Disposal, Dryer - Electric, Dryer - Front Loading, Energy Efficient Appliances, Icemaker, Oven - Self Cleaning, Oven/Range - Electric, Range Hood, Refrigerator, Stainless Steel Appliances, Washer - Front Loading, Water Heater, Water Heater - High-Efficiency
Heat Source Natural Gas
Laundry Dryer In Unit, Hookup
Exterior
Exterior Feature Deck(s)
Parking Features Additional Storage Area, Covered Parking, Garage - Front Entry
Garage Spaces 2.0
Fence Partially
Utilities Available Cable TV Available, DSL Available, Electric Available, Fiber Optics Available, Phone Available
Water Access N
Roof Type Asphalt,Pitched,Shingle
Street Surface Paved
Accessibility 2+ Access Exits
Porch Deck(s)
Road Frontage Public
Attached Garage 2
Total Parking Spaces 2
Garage Y
Building
Story 1
Sewer Public Sewer
Water Public
Architectural Style Ranch/Rambler
Level or Stories 1
Additional Building Above Grade, Below Grade
Structure Type 9'+ Ceilings,Dry Wall,Vaulted Ceilings
New Construction N
Schools
School District Appoquinimink
Others
Senior Community No
Tax ID 11-037.40-071
Ownership Fee Simple
SqFt Source Estimated
Security Features 24 hour security,Electric Alarm,Main Entrance Lock,Monitored,Motion Detectors,Security System
Acceptable Financing Cash, Conventional, FHA
Horse Property N
Listing Terms Cash, Conventional, FHA
Financing Cash,Conventional,FHA
Special Listing Condition Standard
Read Less Info
Want to know what your home might be worth? Contact us for a FREE valuation!

Our team is ready to help you sell your home for the highest possible price ASAP

Bought with Tamika L Moulden • RE/MAX Associates-Wilmington

"My job is to find and attract mastery-based agents to the office, protect the culture, and make sure everyone is happy! "






