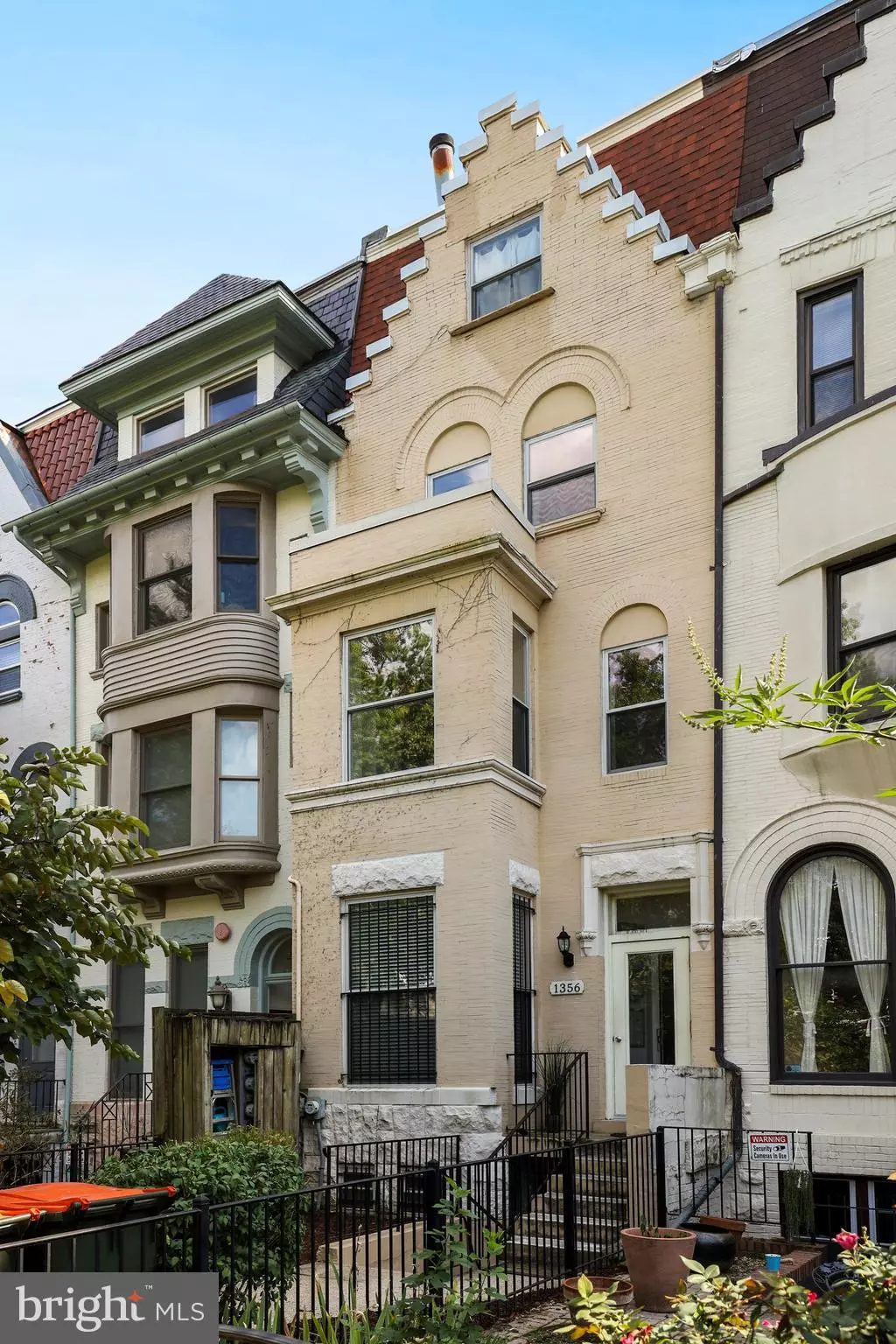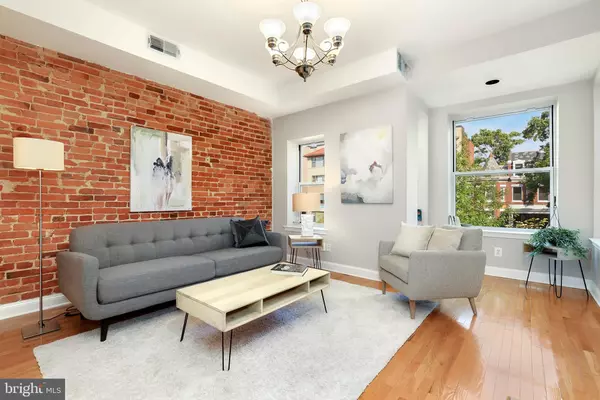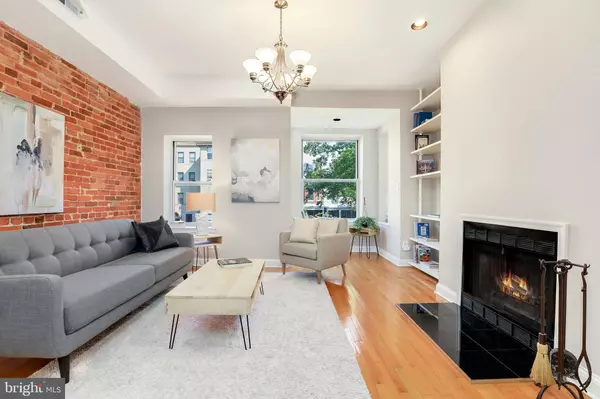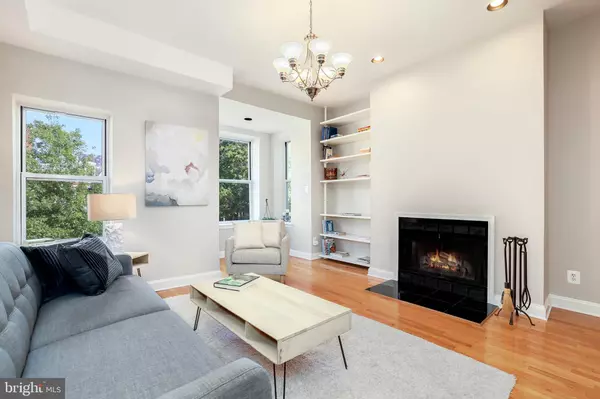$465,000
$465,000
For more information regarding the value of a property, please contact us for a free consultation.
1 Bed
1 Bath
686 SqFt
SOLD DATE : 10/10/2019
Key Details
Sold Price $465,000
Property Type Condo
Sub Type Condo/Co-op
Listing Status Sold
Purchase Type For Sale
Square Footage 686 sqft
Price per Sqft $677
Subdivision None Available
MLS Listing ID DCDC443866
Sold Date 10/10/19
Style Victorian
Bedrooms 1
Full Baths 1
Condo Fees $265/mo
HOA Y/N N
Abv Grd Liv Area 686
Originating Board BRIGHT
Year Built 1900
Annual Tax Amount $3,334
Tax Year 2018
Lot Size 445 Sqft
Acres 0.01
Property Description
Beautiful 1 bedroom, 1 bath condo on a quiet street in the heart of Columbia Heights. This spacious unit features high ceilings, lots of natural light, oversized windows, and an open concept living room with hardwood floors. The unit is the entire north-south 2nd floor of a three-floor brownstone building. Exposed brick and a wood burning fireplace add style and warmth. The kitchen boasts a breakfast bar, granite counters, and stainless-steel appliances. The large master bedroom features a walk-in closet and a private, south-facing 132 sq. ft deck - perfect for barbecuing, growing a small garden, or just sitting under the stars. The pet-friendly unit has PRIVATE OFF-STREET PARKING and a NEW WASHER/DRYER. The building roofs were all replaced in summer 2018 and are good for at least 15 years! This is investor friendly, just 2 blocks to the metro, close to supermarkets, and steps to the famous Columbia Heights Farmers Market!
Location
State DC
County Washington
Zoning PUBLIC RECORD
Rooms
Main Level Bedrooms 1
Interior
Interior Features Built-Ins, Combination Dining/Living, Floor Plan - Open, Kitchen - Gourmet, Upgraded Countertops, Walk-in Closet(s), Wood Floors
Heating Heat Pump(s)
Cooling Central A/C
Fireplaces Number 1
Equipment Cooktop, Dishwasher, Disposal, Dryer, Microwave, Icemaker, Oven/Range - Electric, Refrigerator, Stainless Steel Appliances, Washer
Fireplace Y
Appliance Cooktop, Dishwasher, Disposal, Dryer, Microwave, Icemaker, Oven/Range - Electric, Refrigerator, Stainless Steel Appliances, Washer
Heat Source Electric
Exterior
Exterior Feature Deck(s)
Amenities Available None
Water Access N
Accessibility None
Porch Deck(s)
Garage N
Building
Story 1
Unit Features Garden 1 - 4 Floors
Sewer Public Sewer
Water Public
Architectural Style Victorian
Level or Stories 1
Additional Building Above Grade, Below Grade
New Construction N
Schools
School District District Of Columbia Public Schools
Others
HOA Fee Include Insurance,Reserve Funds,Sewer,Snow Removal,Trash,Water
Senior Community No
Tax ID 2848//2019
Ownership Condominium
Special Listing Condition Standard
Read Less Info
Want to know what your home might be worth? Contact us for a FREE valuation!

Our team is ready to help you sell your home for the highest possible price ASAP

Bought with Kyo D Freeman • RLAH @properties

"My job is to find and attract mastery-based agents to the office, protect the culture, and make sure everyone is happy! "






